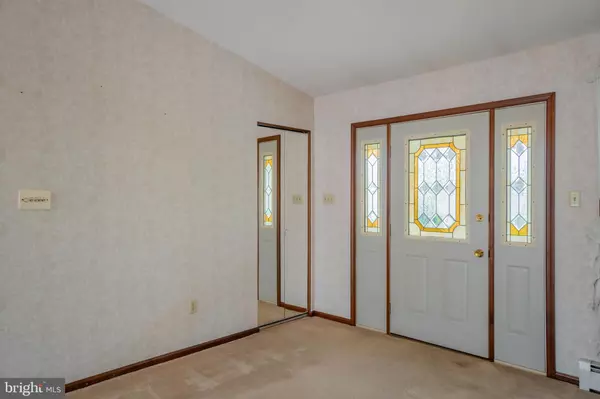$436,000
$436,000
For more information regarding the value of a property, please contact us for a free consultation.
4 Beds
4 Baths
2,792 SqFt
SOLD DATE : 06/18/2021
Key Details
Sold Price $436,000
Property Type Single Family Home
Sub Type Detached
Listing Status Sold
Purchase Type For Sale
Square Footage 2,792 sqft
Price per Sqft $156
Subdivision None Available
MLS Listing ID PAMC691280
Sold Date 06/18/21
Style Ranch/Rambler
Bedrooms 4
Full Baths 2
Half Baths 2
HOA Y/N N
Abv Grd Liv Area 1,980
Originating Board BRIGHT
Year Built 1986
Annual Tax Amount $7,119
Tax Year 2020
Lot Size 3.030 Acres
Acres 3.03
Lot Dimensions 113.00 x 0.00
Property Description
If you have THE VISION, then you can turn this RARE FIND GEM into a MASTERPIECE PROPERTY! All the AMAZING AMENITIES are already here JUST WAITING FOR YOUR UPDATES FOR THE TRANSFORMATION! This SOLID BRICK RANCH home built in 1987 has the practical OPEN FLOOR DESIGN of todays modern homes. It all starts with the large, yet cozy COVERED FRONT PORCH. As you step inside, take notice of the home's VAULTED CEILINGS THROUGHOUT, which magnifies the openness. To the left of the Living Room, DOUBLE DOORS welcome you to your MAIN BEDROOM with YOUR OWN FULL BATH plus walk-in Closet. There is MUCH POTENTIAL for turning the KITCHEN into a GOURMET COOKS DELIGHT, while the adjacent FORMAL DINING ROOM will accommodate the largest of Dining Room furnishings for your larger or more formal gatherings. This is where you may notice that the floor plan allows for VERSATILITY. The Dining Room could easily be used as a FAMILY ROOM leaving plenty of space for a table off the kitchen area. The remainder of the Bedrooms and 2nd Full Bath are NICELY POSITIONED on the other side of the home. The 4th Bedroom featuring a WALL OF WINDOWS would make a GREAT OFFICE OR CRAFT ROOM as you look out towards the exceptionally lovely back yard. The DECK OVERLOOKS the 3 LUSCIOUS ACRES, with BOTH open and wooded surroundings. Theres PLENTY OF ROOM for the BUILT-IN SWIMMING POOL youve always dreamed of with no worries of where to place it, because this COUNTRY PROPERTY has PUBLIC SEWER! A POWDER ROOM & LAUNDRY area complete the main level amenities. Do you long for GARAGE SPACE? Youve got it! The TWO CAR SIDE ENTRY GARAGE measures 29X24 with the convenience of direct access to the basement plus 2 separate entry doors to the front and rear yards! The CIRCLED DRIVEWAY takes you down and around to the 2nd BUILT-IN, 2 CAR DEEP, HEATED GARAGE which measures 30x13! ADDITIONAL LIVING SPACE, (over 800 SF) is found in the lower level. This area was finished way back when, so you may want to modernize it into an AWESOME ENTERTAINMENT AND/OR GAME ROOM. The lower level also houses plenty of storage areas, an additional powder room & laundry room, plus a 19X14 WORKSHOP which completes ALL THE AMENITIES YOU WILL EVER NEED for your FOREVER HOME! They say the key to real estate is LOCATION, LOCATION, LOCATION. Come check out this NEW HANOVER TOWNSHIP LOCATION with lots of COUNTRY FRESH AIR AND TRANQUILITY but only minutes to parks, shopping, walking trails, schools & more. If this home describes EVERYTHING youve been looking for, you must ACT QUICKLY!!
Location
State PA
County Montgomery
Area New Hanover Twp (10647)
Zoning RESIDENTIAL
Rooms
Other Rooms Living Room, Dining Room, Primary Bedroom, Bedroom 2, Bedroom 3, Kitchen, Laundry, Office, Recreation Room, Workshop, Bathroom 1, Bathroom 2, Half Bath
Basement Heated, Outside Entrance, Interior Access, Partially Finished, Walkout Stairs, Workshop, Windows
Main Level Bedrooms 4
Interior
Interior Features Attic, Carpet, Ceiling Fan(s), Central Vacuum, Chair Railings, Floor Plan - Open, Formal/Separate Dining Room, Intercom, Kitchen - Eat-In, Walk-in Closet(s)
Hot Water Electric
Heating Baseboard - Hot Water, Hot Water, Zoned
Cooling Central A/C
Equipment Central Vacuum, Disposal, Dishwasher, Intercom, Oven - Self Cleaning, Refrigerator, Stove, Trash Compactor
Furnishings No
Fireplace N
Window Features Bay/Bow,Double Hung,Double Pane,Sliding
Appliance Central Vacuum, Disposal, Dishwasher, Intercom, Oven - Self Cleaning, Refrigerator, Stove, Trash Compactor
Heat Source Oil
Laundry Main Floor
Exterior
Exterior Feature Porch(es), Deck(s)
Parking Features Garage - Side Entry, Basement Garage, Garage Door Opener, Oversized
Garage Spaces 9.0
Water Access N
View Trees/Woods
Roof Type Asphalt
Accessibility Level Entry - Main
Porch Porch(es), Deck(s)
Attached Garage 4
Total Parking Spaces 9
Garage Y
Building
Lot Description Backs to Trees, Cleared, Front Yard, Landscaping, Level, Open, Partly Wooded, Rear Yard, Trees/Wooded
Story 1
Sewer Public Sewer
Water Private
Architectural Style Ranch/Rambler
Level or Stories 1
Additional Building Above Grade, Below Grade
New Construction N
Schools
High Schools Boyertown Area Senior
School District Boyertown Area
Others
Pets Allowed Y
Senior Community No
Tax ID 47-00-06184-006
Ownership Fee Simple
SqFt Source Assessor
Security Features Intercom
Acceptable Financing Conventional, Cash, FHA, VA, USDA
Horse Property N
Listing Terms Conventional, Cash, FHA, VA, USDA
Financing Conventional,Cash,FHA,VA,USDA
Special Listing Condition Standard
Pets Allowed No Pet Restrictions
Read Less Info
Want to know what your home might be worth? Contact us for a FREE valuation!

Our team is ready to help you sell your home for the highest possible price ASAP

Bought with Zachary T. Rank • Iron Valley Real Estate Doylestown

“Molly's job is to find and attract mastery-based agents to the office, protect the culture, and make sure everyone is happy! ”






