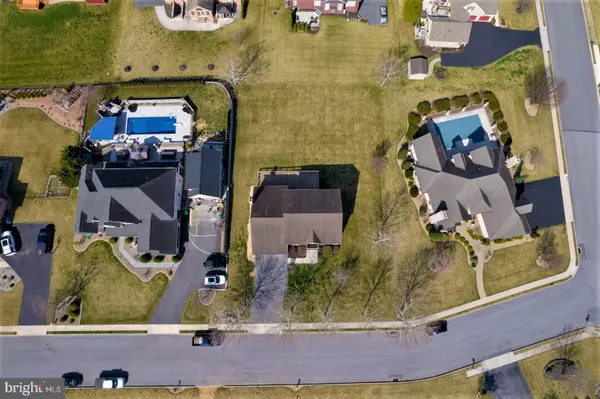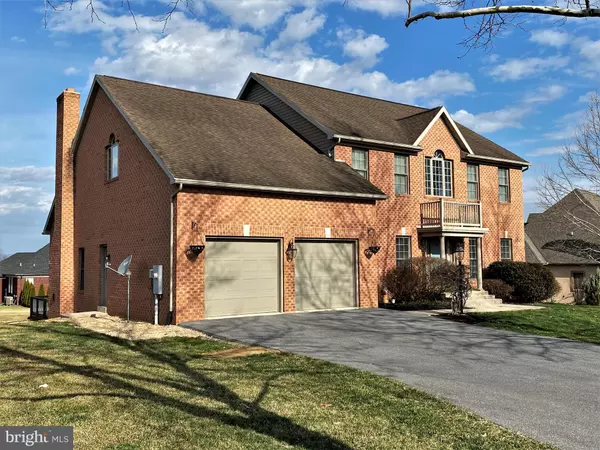$500,000
$549,900
9.1%For more information regarding the value of a property, please contact us for a free consultation.
5 Beds
4 Baths
4,926 SqFt
SOLD DATE : 06/06/2022
Key Details
Sold Price $500,000
Property Type Single Family Home
Sub Type Detached
Listing Status Sold
Purchase Type For Sale
Square Footage 4,926 sqft
Price per Sqft $101
Subdivision Heritage Estates
MLS Listing ID PAFL2005786
Sold Date 06/06/22
Style Colonial
Bedrooms 5
Full Baths 3
Half Baths 1
HOA Y/N N
Abv Grd Liv Area 3,382
Originating Board BRIGHT
Year Built 2003
Annual Tax Amount $8,369
Tax Year 2018
Lot Size 0.510 Acres
Acres 0.51
Property Description
This exceptional single-family Colonial home is a must-see that has it all! Radiating curb appeal with beautiful front elevation details and mature trees, this all-brick 3-story home situated on 0.51 acres, is beautiful inside and out. Its desirable Heritage Estates address on a low-traffic street and Greencastle school district make this property's location second to none. With an expertly designed open floorplan that features 5 bedrooms and 3.5 baths, this home is perfect for growing families or anyone who enjoys their space. The finished basement is a self-contained unit offering all the functionality you can dream of, including a bedroom, kitchenette, full bath, living room with fireplace, and walkout rear entrance French doors with ample natural lighting, making it perfect for a in-law suite, live-in au pair, or multi-gen living.
Gorgeous hard-wood flooring can be found throughout the main floor, which includes an open kitchen with Corian counters & breakfast nook, living room, separate dining room, office, family-room, main-floor laundry, and half bath. The inviting sunken family-room is centrally located off the kitchen and boasts cathedral ceilings, a beautiful brick fireplace, and ample windows overlooking the oversized 20'x46' deck, perfect for enjoying the surrounding mountain views. Upstairs, the spacious master suite features a cozy reading nook, ample closet space, and a large bathroom oasis. The spa-like master bathroom shines with a cathedral ceiling, double vanity, and drop-in jetted Roman tub. A secondary upstairs bathroom and 3 additional bedrooms round out the comfortable top floor. Crown moldings, double pane energy efficient insulated windows, upgraded countertops, and many extras come included. With abundant natural light, eye-catching architectural details, and ample flex space, this incredible home delivers both maximum functionality and beauty, making it a rare must-see gem!
Location
State PA
County Franklin
Area Greencastle Boro (14508)
Zoning R1
Rooms
Other Rooms Living Room, Dining Room, Primary Bedroom, Sitting Room, Bedroom 2, Bedroom 3, Bedroom 4, Bedroom 5, Kitchen, Family Room, In-Law/auPair/Suite, Office, Bathroom 2, Primary Bathroom, Full Bath, Half Bath
Basement Full, Fully Finished
Interior
Interior Features 2nd Kitchen, Breakfast Area, Formal/Separate Dining Room, Kitchen - Eat-In, Primary Bath(s), Pantry, Carpet, Family Room Off Kitchen, Walk-in Closet(s), WhirlPool/HotTub, Wood Floors
Hot Water Electric
Heating Heat Pump - Gas BackUp
Cooling Heat Pump(s)
Fireplaces Number 2
Fireplaces Type Wood
Equipment Built-In Microwave, Built-In Range, Dishwasher, Disposal, Refrigerator, Water Conditioner - Owned, Washer/Dryer Hookups Only
Fireplace Y
Window Features Double Pane,Energy Efficient,Insulated,Screens
Appliance Built-In Microwave, Built-In Range, Dishwasher, Disposal, Refrigerator, Water Conditioner - Owned, Washer/Dryer Hookups Only
Heat Source Natural Gas
Laundry Main Floor
Exterior
Exterior Feature Deck(s), Brick
Garage Garage - Front Entry, Garage Door Opener
Garage Spaces 2.0
Waterfront N
Water Access N
Accessibility None
Porch Deck(s), Brick
Parking Type Attached Garage, Driveway
Attached Garage 2
Total Parking Spaces 2
Garage Y
Building
Story 3
Foundation Block
Sewer Public Sewer
Water Public
Architectural Style Colonial
Level or Stories 3
Additional Building Above Grade, Below Grade
New Construction N
Schools
School District Greencastle-Antrim
Others
Senior Community No
Tax ID 8-2B03-79
Ownership Fee Simple
SqFt Source Estimated
Special Listing Condition Standard
Read Less Info
Want to know what your home might be worth? Contact us for a FREE valuation!

Our team is ready to help you sell your home for the highest possible price ASAP

Bought with Jay L Starr • RE/MAX Realty Agency, Inc.

“Molly's job is to find and attract mastery-based agents to the office, protect the culture, and make sure everyone is happy! ”






