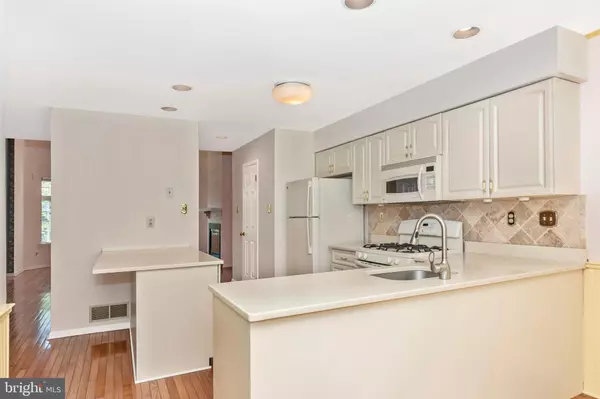$450,000
$440,000
2.3%For more information regarding the value of a property, please contact us for a free consultation.
2 Beds
3 Baths
1,937 SqFt
SOLD DATE : 06/08/2021
Key Details
Sold Price $450,000
Property Type Townhouse
Sub Type Interior Row/Townhouse
Listing Status Sold
Purchase Type For Sale
Square Footage 1,937 sqft
Price per Sqft $232
Subdivision Chesterbrook
MLS Listing ID PACT535162
Sold Date 06/08/21
Style Colonial,Contemporary
Bedrooms 2
Full Baths 2
Half Baths 1
HOA Fees $195/mo
HOA Y/N Y
Abv Grd Liv Area 1,937
Originating Board BRIGHT
Year Built 1985
Annual Tax Amount $5,934
Tax Year 2020
Lot Size 2,160 Sqft
Acres 0.05
Lot Dimensions 0.00 x 0.00
Property Description
Welcome to this light filled home in the highly sought after Landmark II neighborhood of Chesterbrook, now reported to be the best place to live in America! (Niche.com 2021) The high ceilings, and open floor plan gives an air of contemporary elegance, with a catherdral height sitting room and instant gas fireplace along with additional skylights. The well designed light colored kitchen layout provides ample work surfaces, with corian counters and a peninsula island which allows for seating on one side. There’s a large pantry cupboard, for additional storage and a first floor powder room. The den/breakfast room opens out onto the exterior patio, which provides a private outdoor space for outside dining, morning coffee or evening drinks. The large formal dining room, with shadow boxing half walls, completes this level along with a wet bar, coat closet and hardwood floors throughout. Upstairs is a spacious master suite, which overlooks the sitting room, it can be closed off with wooden shutters, for quiet and solitude. There’s a walk-in closet, additional seating area, and a master bath with dual vanities, a large soaking tub, WC and separate shower cubicle. The third level of the home offers a second bedroom suite with two sets of double closets and a full bathroom with skylights. The basement is finished with a recreation/seating area, a utilities and storage room and the washer/dryer in another separate room. The enlarged one car attached garage can be accessed from this level with a huge coat closet upon entering the home . Add your own personal touched to this lovely home to make it your own. This community has so much additional parking too, you'll never have an issue when you have visitors! Be a part of this well maintained and friendly neighborhood, where everybody wants to live, in the heart of the Main Line, just minutes from shops & restaurants in Gateway and King of Prussia Town Center. T/E schools are minutes away as well as the train and corporate centers . Easy access to the Rtes 202, 476, 252 30, Philadelphia Airport, and Center City. Chesterbrook has many established walking trails, and easy access to Valley Forge Park. Within the community itself is Wilson park and playing fields, here they feature free summer music sessions, as well as optional membership to two private pool clubs. All within the acclaimed T/E school district, it doesn't get much better than this! property being sold ‘As is’ Available Immediately.
Location
State PA
County Chester
Area Tredyffrin Twp (10343)
Zoning R10
Rooms
Basement Full, Fully Finished
Interior
Interior Features Breakfast Area, Butlers Pantry, Floor Plan - Open, Pantry, Stall Shower, Wainscotting, Wood Floors
Hot Water Electric
Heating Heat Pump(s)
Cooling Central A/C
Fireplaces Number 1
Heat Source Electric
Exterior
Garage Inside Access, Garage Door Opener, Additional Storage Area, Basement Garage
Garage Spaces 1.0
Waterfront N
Water Access N
Accessibility None
Parking Type Attached Garage
Attached Garage 1
Total Parking Spaces 1
Garage Y
Building
Story 3
Sewer Public Sewer
Water Public
Architectural Style Colonial, Contemporary
Level or Stories 3
Additional Building Above Grade, Below Grade
New Construction N
Schools
Elementary Schools Valley Forge
Middle Schools Valley Forge
High Schools Conestoga Senior
School District Tredyffrin-Easttown
Others
HOA Fee Include Trash,Common Area Maintenance
Senior Community No
Tax ID 43-04 -0508
Ownership Fee Simple
SqFt Source Assessor
Special Listing Condition Standard
Read Less Info
Want to know what your home might be worth? Contact us for a FREE valuation!

Our team is ready to help you sell your home for the highest possible price ASAP

Bought with XIAOJUAN DONG • Panphil Realty, LLC

“Molly's job is to find and attract mastery-based agents to the office, protect the culture, and make sure everyone is happy! ”






