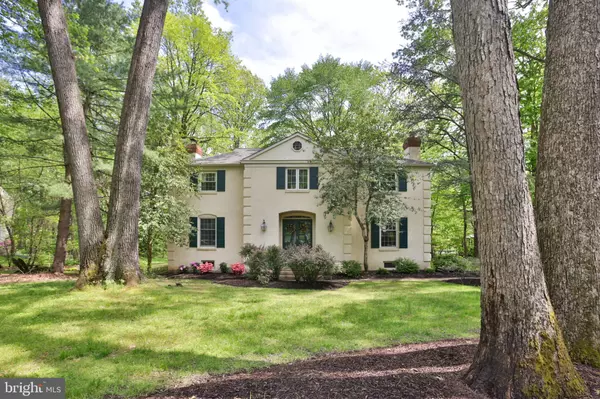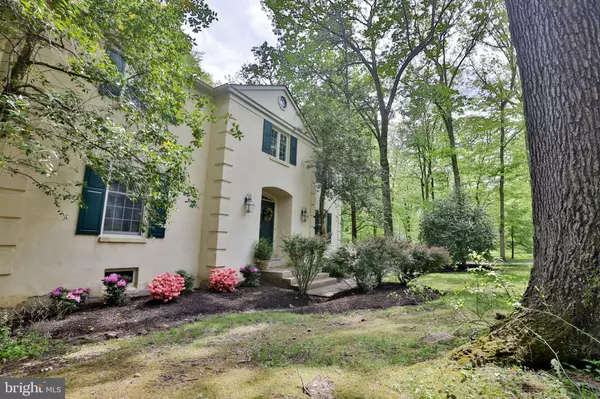$730,000
$725,000
0.7%For more information regarding the value of a property, please contact us for a free consultation.
4 Beds
3 Baths
3,113 SqFt
SOLD DATE : 07/14/2021
Key Details
Sold Price $730,000
Property Type Single Family Home
Sub Type Detached
Listing Status Sold
Purchase Type For Sale
Square Footage 3,113 sqft
Price per Sqft $234
Subdivision Aston Woods
MLS Listing ID PACT535760
Sold Date 07/14/21
Style Colonial
Bedrooms 4
Full Baths 2
Half Baths 1
HOA Y/N N
Abv Grd Liv Area 3,113
Originating Board BRIGHT
Year Built 1975
Annual Tax Amount $7,709
Tax Year 2020
Lot Size 1.000 Acres
Acres 1.0
Lot Dimensions 0.00 x 0.00
Property Description
Welcome to 6 James Thomas Rd. in Malvern! Interior Pix Coming Soon!! This stunning 4 bedroom 2 1/2 bath French Colonial sits on a bucolic 1 acre level lot in the Aston Woods Community. As you walk the newly landscaped front entryway you enter into a gorgeous 2 story foyer with turned staircase. Flanked by a cozy formal living room with crown molding and fireplace on the right and large window filled great room with additional fireplace and french doors to the outdoor oasis on the left, it is sure to please. The bright eat-in kitchen has tons of cabinetry for all your cooking needs, a large island for gathering and a sitting area surrounded by windows to enjoy the private backyard setting. From the kitchen, enter the formal dining room with crown molding, chair rail and gorgeous french doors opening to the side of home. Rounding out the main level is a powder room and laundry room/mud room that opens to a 2 car garage. Upstairs you'll find large master bedroom with ample closet space and master bath. 3 more spacious bedrooms and full bath finish the upstairs. This property is truly an oasis with its beautiful 2 tiered patio that opens to a large level backyard. Enjoy your privacy with a morning cup of joe or welcome friends and family- there is plenty of space for all! Walking distance to both Great Valley Middle School and High School and Minutes from Malvern Boro, and Rt. 202 and Rt 401 for commuting needs.
Location
State PA
County Chester
Area East Whiteland Twp (10342)
Zoning RESIDENTIAL
Rooms
Other Rooms Living Room, Dining Room, Kitchen, Family Room
Basement Full, Unfinished
Interior
Hot Water Electric
Heating Forced Air
Cooling Central A/C
Flooring Hardwood, Carpet
Fireplaces Number 2
Fireplace Y
Heat Source Oil
Exterior
Garage Garage - Side Entry
Garage Spaces 2.0
Waterfront N
Water Access N
Accessibility 32\"+ wide Doors
Parking Type Attached Garage
Attached Garage 2
Total Parking Spaces 2
Garage Y
Building
Story 2
Sewer Public Sewer
Water Public
Architectural Style Colonial
Level or Stories 2
Additional Building Above Grade, Below Grade
New Construction N
Schools
Middle Schools Great Valley M.S.
High Schools Great Valley
School District Great Valley
Others
Senior Community No
Tax ID 42-03D-0021
Ownership Fee Simple
SqFt Source Assessor
Special Listing Condition Standard
Read Less Info
Want to know what your home might be worth? Contact us for a FREE valuation!

Our team is ready to help you sell your home for the highest possible price ASAP

Bought with Loriann Rufo • Keller Williams Main Line

“Molly's job is to find and attract mastery-based agents to the office, protect the culture, and make sure everyone is happy! ”






