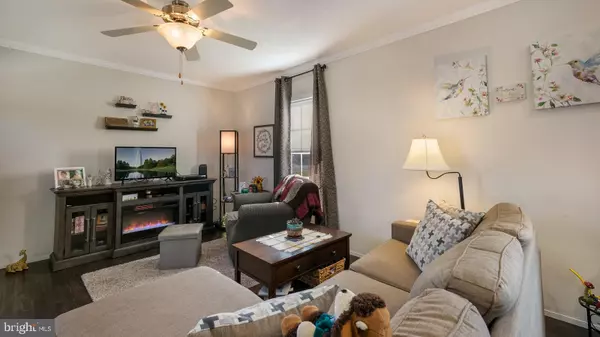$120,900
$119,800
0.9%For more information regarding the value of a property, please contact us for a free consultation.
2 Beds
2 Baths
840 SqFt
SOLD DATE : 03/01/2022
Key Details
Sold Price $120,900
Property Type Manufactured Home
Sub Type Manufactured
Listing Status Sold
Purchase Type For Sale
Square Footage 840 sqft
Price per Sqft $143
Subdivision Neshaminy Falls
MLS Listing ID PAMC2017808
Sold Date 03/01/22
Style Ranch/Rambler,Other
Bedrooms 2
Full Baths 2
HOA Y/N N
Abv Grd Liv Area 840
Originating Board BRIGHT
Land Lease Amount 590.0
Land Lease Frequency Monthly
Year Built 2018
Annual Tax Amount $1,609
Tax Year 2021
Lot Dimensions x 0.00
Property Description
Welcome to our delightful, almost new (3 years young), 2 Bedroom 2 Bath Ranch Home! The front Bedroom offers morning sun to embrace the day. The Hall Bath offers a shower over the tub, generous size mirror over the vanity and plenty of room to dry your back! The bright Living Room area is continuous with the upgraded vinyl flooring extending into Dining area, Kitchen, Hallway, Utility Room and Baths. The Kitchen is complete with electric stove, microwave, double deep stainless sink, dishwasher,
backsplash, lots of cabinets and counter space! The Utility room houses part of the Heat Pump, washer and dryer area, cabinets. and back side door. The rear area of the Home offers the privacy for the Master Bedroom Suite with a walk in closet! The Master Bath offers a stall shower, with built in seats, water closet and of course a vanity with mirror. Upgrades include Sheetrock walls, Backsplash in Kitchen which is clear gray subway tiles, all window treatments. and recessed lighting. Negotiable: Upgraded Washer, Dryer, Refrigerator and All Window Treatments. You will not be disappointed so make your appointment today! This is a 55 plus community with a Wonderful Club House and many activities, Heated Pool, Health Exercise Room, Bus Service, Sewer, Trash Pickup, Roads cleared from snow. Close to Shopping, Great near by Restaurants and close to #309, Pa. Turnpike and the Blue Route.
Location
State PA
County Montgomery
Area Montgomery Twp (10646)
Zoning MHC
Rooms
Other Rooms Living Room, Dining Room, Primary Bedroom, Kitchen, Bedroom 1
Main Level Bedrooms 2
Interior
Interior Features Carpet, Ceiling Fan(s), Crown Moldings, Dining Area, Entry Level Bedroom, Primary Bath(s), Recessed Lighting, Stall Shower, Combination Dining/Living, Floor Plan - Open, Tub Shower, Walk-in Closet(s)
Hot Water Electric
Heating Forced Air
Cooling Central A/C
Flooring Carpet, Ceramic Tile, Laminate Plank
Equipment Built-In Microwave, Oven/Range - Electric, Dishwasher
Fireplace N
Appliance Built-In Microwave, Oven/Range - Electric, Dishwasher
Heat Source Electric
Laundry Main Floor
Exterior
Garage Spaces 2.0
Parking On Site 2
Waterfront N
Water Access N
Accessibility None
Parking Type Driveway, On Street
Total Parking Spaces 2
Garage N
Building
Lot Description Level
Story 1
Foundation Crawl Space, Slab, Pillar/Post/Pier
Sewer Public Sewer
Water Public
Architectural Style Ranch/Rambler, Other
Level or Stories 1
Additional Building Above Grade, Below Grade
New Construction N
Schools
School District North Penn
Others
HOA Fee Include Bus Service,Common Area Maintenance,Health Club,Management,Pool(s),Road Maintenance,Sewer,Trash,Other
Senior Community Yes
Age Restriction 55
Tax ID 46-00-04504-085
Ownership Land Lease
SqFt Source Estimated
Special Listing Condition Standard
Read Less Info
Want to know what your home might be worth? Contact us for a FREE valuation!

Our team is ready to help you sell your home for the highest possible price ASAP

Bought with Vera Adamek • McKee Group Realty, LLC - North Wales

“Molly's job is to find and attract mastery-based agents to the office, protect the culture, and make sure everyone is happy! ”






