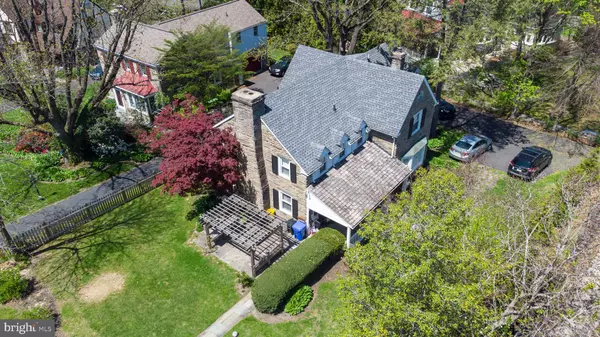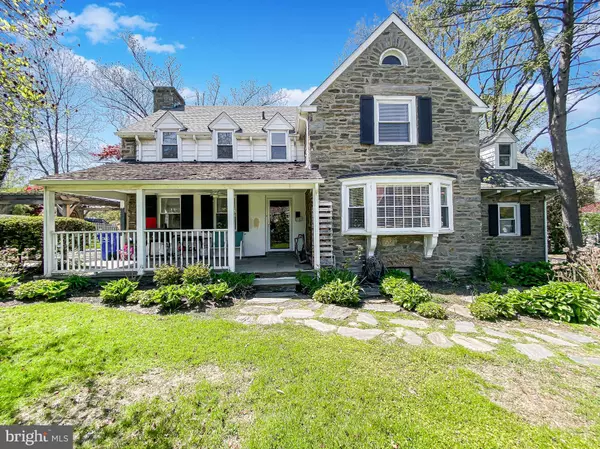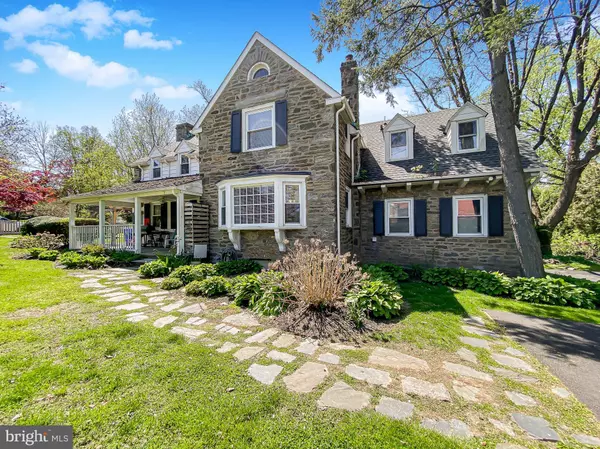$475,000
$475,000
For more information regarding the value of a property, please contact us for a free consultation.
4 Beds
4 Baths
2,482 SqFt
SOLD DATE : 06/28/2022
Key Details
Sold Price $475,000
Property Type Single Family Home
Sub Type Detached
Listing Status Sold
Purchase Type For Sale
Square Footage 2,482 sqft
Price per Sqft $191
Subdivision Elkins Park
MLS Listing ID PAMC2036878
Sold Date 06/28/22
Style Colonial
Bedrooms 4
Full Baths 3
Half Baths 1
HOA Y/N N
Abv Grd Liv Area 2,482
Originating Board BRIGHT
Year Built 1940
Annual Tax Amount $11,033
Tax Year 2021
Lot Size 9,920 Sqft
Acres 0.23
Lot Dimensions 50.00 x 0.00
Property Description
Welcome to 1 Develon Rd! This spectacular 4 bedroom, 3.5 bath, stone front colonial is nestled on a 1/4 acre lot in the desirable Elkins Park area of Cheltenham Township. As you follow the flagstone walkway through the lovely manicured lawn, a spacious covered front porch awaits which is a wonderful space to unwind and enjoy the beautiful Spring weather. Upon arrival you will be greeted with fabulous original hardwood oak floors and base molding which run throughout the home. Arched entryways and built-in shelving are just a few architectural details you find in your journey throughout the house. To the left of the foyer is an oversized living room where you will find a wood burning fireplace with a beautifully detailed mantel. Large windows on either side of the fireplace provide plenty of natural light to this space. Opposite the living room is a spacious dining room with enough entertaining space for every family gathering. Beautiful windows with window pane details coupled with a ceiling fan light and recessed lighting brighten the room. As you enter the spacious eat-in kitchen, you will find beautifully detailed cabinets, granite countertops and stainless steel appliances. Through the kitchen is a huge mudroom equipped with a washer, dryer and utility sink and access to the garage which is ideal for all your storage needs. As you venture upstairs you will be pleasantly surprised at the roomy landing at the top of the stairs with an original arched window, ideal for a cozy window seat, perfect for reading and relaxing. The expansive master bedroom has a walk-in closet with a dressing area and window, along with an additional double-wall closet that will provide abundant space for your wardrobe. The master bathroom has a large updated vanity, original cobalt blue wall tile, linen closet and walk-in shower. The 2nd and 3rd bedrooms are both extremely spacious and share an updated hall bathroom with grey and white marble tile and a vanity with plenty of under sink storage space. In this unique property, the 4th bedroom can function as a private suite which is perfect for guests or in-laws. It has its own full bathroom and is very accessible to the rear staircase which is another great aspect of this spectacular home. As you descend the rear staircase, and walk through the rear of the kitchen, a cozy study with original built-in shelving and cabinets is located nearby, perfect for a home office. From the study, you can access the partially finished basement with carpeting. In the basement you will find a second wood burning fireplace, two windows providing natural light, and a space large enough for a playroom, workout area or additional office space. The outside patio boasts a desirable pergola which is perfect for outdoor dining and entertaining. The freshly paved driveway, fenced in yard and fast growing arborvitae pine trees provide plenty of curb appeal. This home also comes equipped with an electric car charger... great additional perk to this magnificent home! Located within .5 miles of downtown Elkins Park where you will find a regional rail station, library, multiple parks and restaurants. This impeccable 2482 sq. ft. home is an absolute must see!!!
Location
State PA
County Montgomery
Area Cheltenham Twp (10631)
Zoning R4
Rooms
Basement Partially Finished
Interior
Interior Features Additional Stairway, Built-Ins, Cedar Closet(s), Kitchen - Eat-In, Pantry, Upgraded Countertops, Walk-in Closet(s), Wood Floors, Crown Moldings, Tub Shower, Stall Shower, Window Treatments, Dining Area, Formal/Separate Dining Room, Primary Bath(s)
Hot Water Oil
Heating Hot Water
Cooling Central A/C
Fireplaces Number 2
Heat Source Oil
Exterior
Garage Additional Storage Area, Garage - Side Entry, Inside Access
Garage Spaces 7.0
Waterfront N
Water Access N
Accessibility None
Parking Type Attached Garage, Driveway, Off Street, Other
Attached Garage 1
Total Parking Spaces 7
Garage Y
Building
Lot Description SideYard(s), Front Yard, Rear Yard
Story 2
Foundation Stone
Sewer Public Sewer
Water Public
Architectural Style Colonial
Level or Stories 2
Additional Building Above Grade, Below Grade
New Construction N
Schools
School District Cheltenham
Others
Senior Community No
Tax ID 31-00-08254-004
Ownership Fee Simple
SqFt Source Assessor
Special Listing Condition Standard
Read Less Info
Want to know what your home might be worth? Contact us for a FREE valuation!

Our team is ready to help you sell your home for the highest possible price ASAP

Bought with Angela E. Booker • Liberty Bell Real Estate & Property Management

“Molly's job is to find and attract mastery-based agents to the office, protect the culture, and make sure everyone is happy! ”






