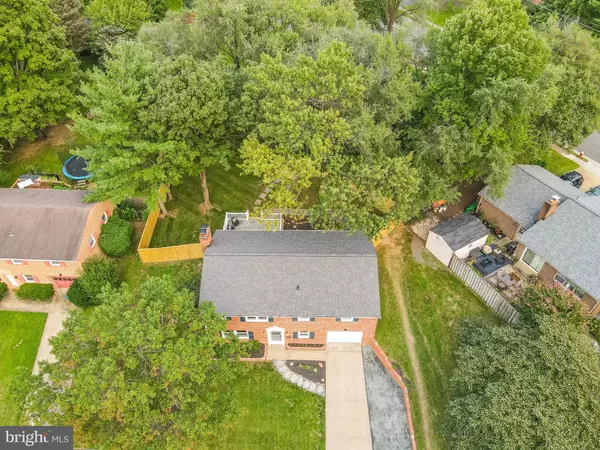$531,200
$515,000
3.1%For more information regarding the value of a property, please contact us for a free consultation.
4 Beds
3 Baths
1,856 SqFt
SOLD DATE : 10/20/2020
Key Details
Sold Price $531,200
Property Type Single Family Home
Sub Type Detached
Listing Status Sold
Purchase Type For Sale
Square Footage 1,856 sqft
Price per Sqft $286
Subdivision Prospect Hills
MLS Listing ID VALO420230
Sold Date 10/20/20
Style Raised Ranch/Rambler
Bedrooms 4
Full Baths 2
Half Baths 1
HOA Y/N N
Abv Grd Liv Area 1,561
Originating Board BRIGHT
Year Built 1971
Annual Tax Amount $4,880
Tax Year 2020
Lot Size 8,712 Sqft
Acres 0.2
Property Description
Your Leesburg lifestyle awaits in this stunningly renovated home, steps from historic downtown! Nothing has been left untouched in this top-to-bottom remodel. Over $100k in upgrades means you can move right in and relax! Pull into the quiet neighborhood of Prospect Hills, your tranquil oasis near all the conveniences of transportation, shopping, and more! Sit with a cup of coffee or a glass of wine on the flagstone deck overlooking almost 1/4 of an acre. Cozy up by the fire or gather around the kitchen island while enjoying the newly open floor plan. Utilize the lower level as a playroom, home theater, workout space or 4th bedroom. Enjoy the beautifully renovated kitchen and bathrooms, new flooring, paint, appliances, fixtures, and more! Have peace of mind (and padded pockets) knowing you have a new roof, new windows, new HVAC, and no HOA! Hop on the W&OD Trail at the end of the street, or take a 10 minute stroll into the heart of downtown Leesburg! Take a fitness class or go for a swim at Ida Lee Rec Center around the corner. Drive 15 minutes west and you're at Morven Park, or 10 minutes east and you're at the Leesburg Premium Outlets! Rt. 7, Rt. 15, and 267 are each about 5 minutes away. Don't miss your opportunity to live the Leesburg lifestyle in this spectacular home!
Location
State VA
County Loudoun
Zoning 06
Rooms
Other Rooms Living Room, Dining Room, Primary Bedroom, Bedroom 2, Bedroom 3, Bedroom 4, Kitchen, Laundry, Storage Room, Bathroom 2, Primary Bathroom, Half Bath
Basement Full, Fully Finished, Garage Access, Interior Access, Walkout Level
Main Level Bedrooms 1
Interior
Interior Features Ceiling Fan(s), Floor Plan - Open, Kitchen - Island, Primary Bath(s), Recessed Lighting, Upgraded Countertops
Hot Water Electric
Heating Forced Air
Cooling Central A/C, Ceiling Fan(s)
Fireplaces Number 2
Equipment Built-In Microwave, Dishwasher, Disposal, Dryer, Exhaust Fan, Freezer, Icemaker, Refrigerator, Stainless Steel Appliances, Stove, Washer, Water Heater
Fireplace Y
Appliance Built-In Microwave, Dishwasher, Disposal, Dryer, Exhaust Fan, Freezer, Icemaker, Refrigerator, Stainless Steel Appliances, Stove, Washer, Water Heater
Heat Source Electric
Exterior
Exterior Feature Deck(s)
Parking Features Garage - Front Entry
Garage Spaces 1.0
Fence Rear
Water Access N
Accessibility None
Porch Deck(s)
Attached Garage 1
Total Parking Spaces 1
Garage Y
Building
Story 2
Sewer Public Sewer
Water Public
Architectural Style Raised Ranch/Rambler
Level or Stories 2
Additional Building Above Grade, Below Grade
New Construction N
Schools
School District Loudoun County Public Schools
Others
Senior Community No
Tax ID 231266717000
Ownership Fee Simple
SqFt Source Assessor
Special Listing Condition Standard
Read Less Info
Want to know what your home might be worth? Contact us for a FREE valuation!

Our team is ready to help you sell your home for the highest possible price ASAP

Bought with Jill N Beard • RE/MAX 100
“Molly's job is to find and attract mastery-based agents to the office, protect the culture, and make sure everyone is happy! ”






