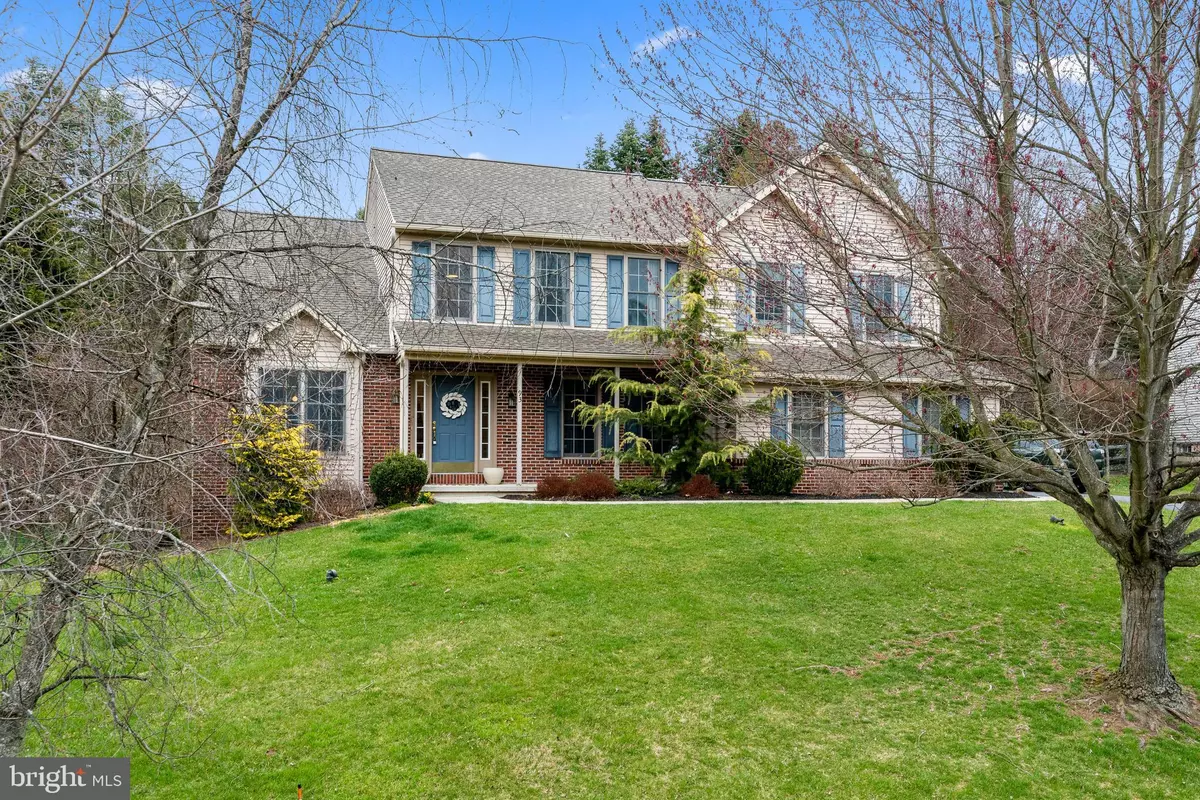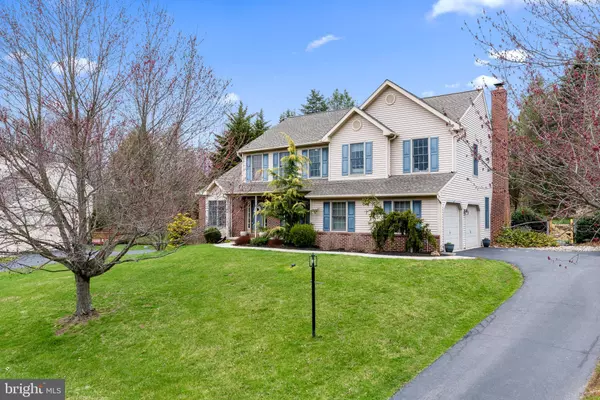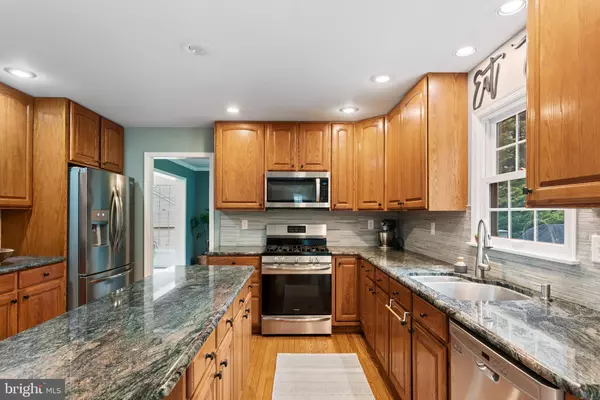$700,000
$575,000
21.7%For more information regarding the value of a property, please contact us for a free consultation.
4 Beds
3 Baths
2,762 SqFt
SOLD DATE : 05/06/2022
Key Details
Sold Price $700,000
Property Type Single Family Home
Sub Type Detached
Listing Status Sold
Purchase Type For Sale
Square Footage 2,762 sqft
Price per Sqft $253
Subdivision Wetherill Estates
MLS Listing ID PACT2021352
Sold Date 05/06/22
Style Traditional
Bedrooms 4
Full Baths 2
Half Baths 1
HOA Fees $140/mo
HOA Y/N Y
Abv Grd Liv Area 2,762
Originating Board BRIGHT
Year Built 1999
Annual Tax Amount $9,661
Tax Year 2021
Lot Size 0.656 Acres
Acres 0.66
Lot Dimensions 0.00 x 0.00
Property Description
Welcome to 93 N Iroquois Ln, Chester Springs PA in coveted Owen J Roberts school system! This meticulously maintained and updated home is perched on a .7ac, level lot in desired Wetherill Estates. The presence is noted immediately when pulling up the drive, strong traditional brickwork matched effortlessly with gray vinyl siding and shutters, surrounded by mature trees and landscaping. A grand foyer welcomes you into the home offering a healthy quotient of natural light through oversized new(er) Anderson windows (2020), with 18ft vaulted ceilings, hardwood flooring and a picturesque quarter turn staircase. Off the foyer you'll find a design driven office space offering both privacy and views with multiple large windows and noise reducing french doors. A cozy dining room leads you to an open chefs kitchen for all of your culinary and entertaining needs! Boasting a stainless steel appliance package, ample granite counter tops, matching granite island, tons of cabinets and tiled back splash, meals are prepared with ease and comfort. Head over to the family room for play and relaxation offering 18ft vaulted ceilings, full WET bar, exposed brick wood burning fire place and a bright and airy feel. First floor half bath and 2 car garage entrance into the mudroom/laundry room complete the main level. Off the back oversized Trex deck you have a new lined, in-ground HEATED pool with custom rock waterfall and surrounding stonework and hardscaping. All tied neatly together by a private, flat fenced in backyard! Upstairs you'll find your primary suite gifting the perfect place to rest your head at night offering vaulted ceilings, large roomy floorplan, his and hers walk in closets with an en-suite bath, spa like jetted tub and large glassed walk in shower. 3 additional nicely appointed bedrooms, with shared dual vanity hall bath and lots of closet space for storage finish off the second floor. The full basement offers high ceilings and plenty space for finishing if so desired. HOA owned, preserved green space behind this home means no future development. New roof and windows (2020), FULL house Generac generator, fresh paint throughout, new pool liner and 12x10 shed are just some of the many updates/features offered in this home. Conveniently located near 1000's of acres of private, conserved hiking trails (some directly out of your backdoor), Marsh Creek and major arteries, this home offers both seclusion and the warming comfort of a well established neighborhood! Tours will begin this Saturday 4/2/2022
Location
State PA
County Chester
Area West Vincent Twp (10325)
Zoning RESIDENTIAL
Rooms
Other Rooms Living Room, Dining Room, Primary Bedroom, Bedroom 2, Bedroom 3, Kitchen, Family Room, Basement, Bedroom 1
Basement Full
Interior
Hot Water Electric
Heating Forced Air
Cooling Central A/C
Fireplaces Number 1
Heat Source Natural Gas
Exterior
Parking Features Garage - Side Entry, Garage Door Opener, Inside Access, Oversized
Garage Spaces 2.0
Fence Rear
Pool Heated, Filtered, In Ground, Other
Water Access N
Roof Type Asphalt
Accessibility 36\"+ wide Halls
Attached Garage 2
Total Parking Spaces 2
Garage Y
Building
Lot Description Backs - Parkland, Cul-de-sac, Front Yard, Landscaping, Level, Rear Yard, Secluded
Story 2
Foundation Slab
Sewer On Site Septic
Water Well-Shared
Architectural Style Traditional
Level or Stories 2
Additional Building Above Grade, Below Grade
New Construction N
Schools
School District Owen J Roberts
Others
HOA Fee Include Common Area Maintenance,Trash,Other
Senior Community No
Tax ID 25-03 -0183
Ownership Fee Simple
SqFt Source Assessor
Horse Property N
Special Listing Condition Standard
Read Less Info
Want to know what your home might be worth? Contact us for a FREE valuation!

Our team is ready to help you sell your home for the highest possible price ASAP

Bought with Matthew Lenza • Compass

“Molly's job is to find and attract mastery-based agents to the office, protect the culture, and make sure everyone is happy! ”






