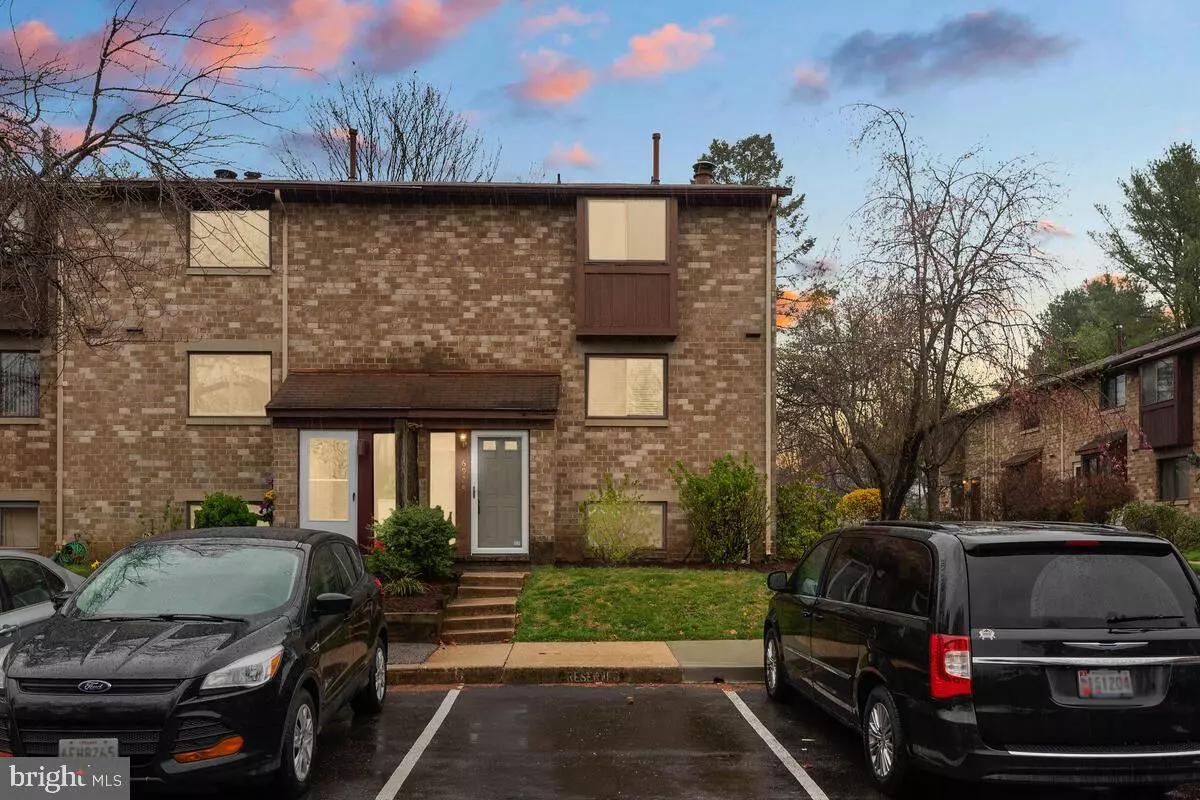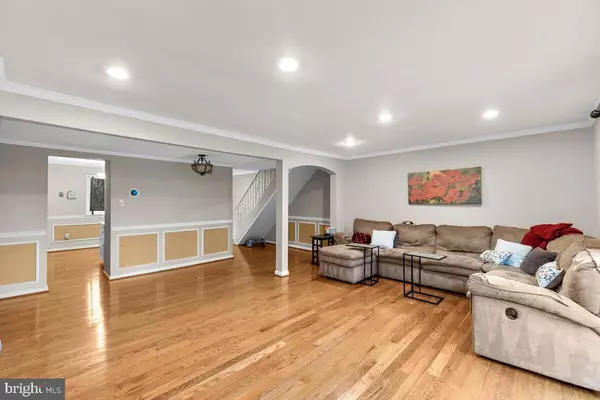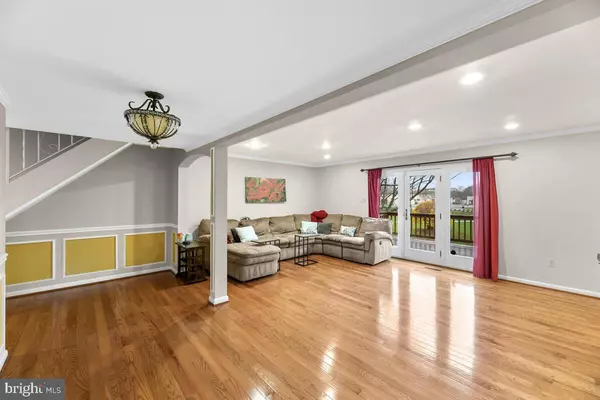$317,500
$320,000
0.8%For more information regarding the value of a property, please contact us for a free consultation.
4 Beds
4 Baths
1,892 SqFt
SOLD DATE : 05/05/2021
Key Details
Sold Price $317,500
Property Type Townhouse
Sub Type End of Row/Townhouse
Listing Status Sold
Purchase Type For Sale
Square Footage 1,892 sqft
Price per Sqft $167
Subdivision Village Of Owen Brown
MLS Listing ID MDHW291520
Sold Date 05/05/21
Style Colonial,Split Foyer
Bedrooms 4
Full Baths 3
Half Baths 1
HOA Fees $92/mo
HOA Y/N Y
Abv Grd Liv Area 1,392
Originating Board BRIGHT
Year Built 1974
Annual Tax Amount $4,201
Tax Year 2020
Lot Size 1,785 Sqft
Acres 0.04
Property Description
Lovely updated end unit townhome with fenced in rear yard! Main level boasts gorgeous hardwood floors, a huge living room, updated kitchen and powder room! Notice the detail of the chair railing! Kitchen features granite counter tops, stainless steel appliances, custom backsplash & pantry! Large living room with recessed lighting and French doors leading out to the deck area - perfect for entertaining! Master bedroom features master bath, window bump out and two closets! Lower level boasts a spacious family room w/ gorgeous stone surrounded fireplace, a fourth bedroom, full bath and laundry room! New HVAC (2020). Great commuter location close to routes 29, 32 and 175. Close to shopping and restaurants. Welcome home! **CPRA FEE $867.39/YEAR** **HOA FEE $92/MONTH**
Location
State MD
County Howard
Zoning NT
Rooms
Other Rooms Living Room, Primary Bedroom, Bedroom 2, Bedroom 3, Bedroom 4, Kitchen, Family Room
Basement Connecting Stairway, Full, Improved, Outside Entrance, Rear Entrance, Walkout Level
Interior
Interior Features Breakfast Area, Carpet, Ceiling Fan(s), Chair Railings, Combination Dining/Living, Crown Moldings, Dining Area, Floor Plan - Open, Kitchen - Eat-In, Kitchen - Table Space, Primary Bath(s), Wood Floors, Window Treatments, Upgraded Countertops, Recessed Lighting, Pantry
Hot Water Natural Gas
Heating Forced Air
Cooling Central A/C, Ceiling Fan(s)
Flooring Carpet, Wood
Fireplaces Number 1
Equipment Built-In Microwave, Dryer, Disposal, Dishwasher, Exhaust Fan, Refrigerator, Stainless Steel Appliances, Stove, Washer
Appliance Built-In Microwave, Dryer, Disposal, Dishwasher, Exhaust Fan, Refrigerator, Stainless Steel Appliances, Stove, Washer
Heat Source Natural Gas
Exterior
Exterior Feature Deck(s), Patio(s)
Fence Rear, Wood
Amenities Available Common Grounds, Lake, Jog/Walk Path, Pool Mem Avail, Tot Lots/Playground
Water Access N
Accessibility None
Porch Deck(s), Patio(s)
Garage N
Building
Story 3
Sewer Public Sewer
Water Public
Architectural Style Colonial, Split Foyer
Level or Stories 3
Additional Building Above Grade, Below Grade
New Construction N
Schools
Elementary Schools Cradlerock
Middle Schools Lake Elkhorn
High Schools Oakland Mills
School District Howard County Public School System
Others
HOA Fee Include Common Area Maintenance,Management
Senior Community No
Tax ID 1416086819
Ownership Fee Simple
SqFt Source Assessor
Special Listing Condition Standard
Read Less Info
Want to know what your home might be worth? Contact us for a FREE valuation!

Our team is ready to help you sell your home for the highest possible price ASAP

Bought with Tahlea S Mcneil • ExecuHome Realty
“Molly's job is to find and attract mastery-based agents to the office, protect the culture, and make sure everyone is happy! ”






