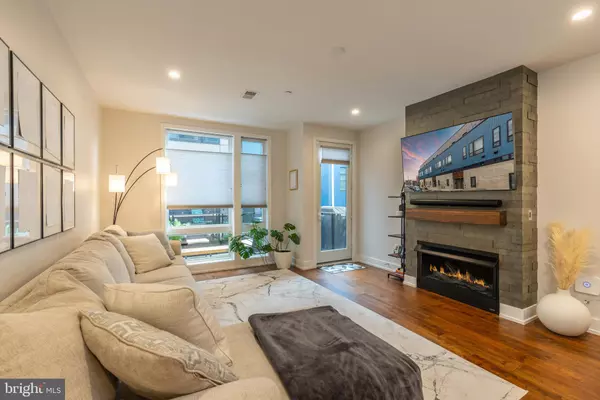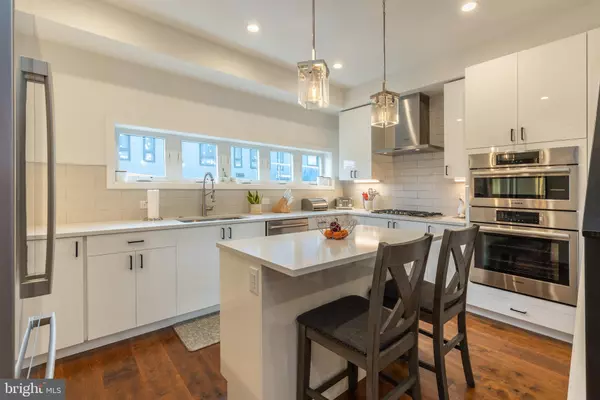$755,000
$735,000
2.7%For more information regarding the value of a property, please contact us for a free consultation.
3 Beds
3 Baths
2,889 SqFt
SOLD DATE : 05/25/2022
Key Details
Sold Price $755,000
Property Type Townhouse
Sub Type Interior Row/Townhouse
Listing Status Sold
Purchase Type For Sale
Square Footage 2,889 sqft
Price per Sqft $261
Subdivision Olde Kensington
MLS Listing ID PAPH2101048
Sold Date 05/25/22
Style Straight Thru
Bedrooms 3
Full Baths 2
Half Baths 1
HOA Fees $90/mo
HOA Y/N Y
Abv Grd Liv Area 2,424
Originating Board BRIGHT
Year Built 2019
Annual Tax Amount $1,240
Tax Year 2022
Lot Size 9,288 Sqft
Acres 0.21
Lot Dimensions 97.00 x 96.00
Property Description
Modern and sleek 3B/2.5BA townhome with TWO roof decks and private GARAGE parking in booming Olde Kensington!
Just two years young with roughly 8 years left on the 10 year tax abatement, Regent Row is the ultimate contemporary, urban living experience in Olde Kensington. Designed by renowned architect Atrium Design Group, these townhomes feature three bedrooms, two and a half baths, one-car garage, finished basement, balcony and TWO roof decks.
This stunning home has 5 levels of living space with incredible 11ft ceilings, custom window blinds, Carrier dual zone HVAC, 7.75” wide plank engineered hardwood flooring and Anderson doors & windows.
Enter through the private one car garage to the first floor den (perfect for a home office, gym, or play area), foyer with coat closet, and a half bathroom. Up one level is the main floor with open living/dining/kitchen space. The open gourmet kitchen has quartz countertops, custom high gloss white cabinetry, white subway tile backspace, & Bosch stainless steel appliances. The living room features a gorgeous glass slate fireplace with natural wood mantle. Want to take dinner outside? A 120 square foot deck off this floor is the spot for grilling, dining, and entertaining.
The third floor features 2 spacious bedrooms, 1 full bath with combo tub/shower, laundry room, and utility room with tankless hot water heater. The fourth floor is a huge primary suite with large bedroom, built in closets, private balcony, and primary bathroom with double vanity and glass stall shower with rain shower head. To top it all off, this amazing home has an expansive roof deck offering scenic views of Philadelphia.
Situated in Olde Kensington close to the border of Fishtown, this location is right in the heart of it all. Just a few blocks from hot spots like Evil Genius Brewery, Goldie, LMNO, Pizza Brain, Suraya, La Colombe, and Front Street Cafe. This home won't last - schedule your showing today!
Location
State PA
County Philadelphia
Area 19122 (19122)
Zoning RSA5
Direction East
Rooms
Other Rooms Living Room, Dining Room, Primary Bedroom, Bedroom 2, Bedroom 3, Kitchen, Den, Basement, Foyer, Laundry, Utility Room, Bathroom 2, Primary Bathroom, Half Bath
Basement Fully Finished
Interior
Interior Features Combination Dining/Living, Combination Kitchen/Dining, Combination Kitchen/Living, Floor Plan - Open, Recessed Lighting, Kitchen - Island, Tub Shower, Upgraded Countertops, Walk-in Closet(s), Window Treatments, Ceiling Fan(s), Stall Shower
Hot Water Tankless, Natural Gas
Heating Forced Air
Cooling Central A/C
Fireplaces Number 1
Fireplaces Type Fireplace - Glass Doors
Equipment Built-In Microwave, Built-In Range, Oven - Wall, Range Hood, Refrigerator, Stainless Steel Appliances, Dishwasher, Disposal, Washer, Dryer, Water Heater - Tankless
Fireplace Y
Appliance Built-In Microwave, Built-In Range, Oven - Wall, Range Hood, Refrigerator, Stainless Steel Appliances, Dishwasher, Disposal, Washer, Dryer, Water Heater - Tankless
Heat Source Natural Gas
Laundry Upper Floor, Washer In Unit, Dryer In Unit
Exterior
Exterior Feature Balcony, Deck(s)
Garage Inside Access, Covered Parking
Garage Spaces 1.0
Waterfront N
Water Access N
Roof Type Fiberglass
Accessibility None
Porch Balcony, Deck(s)
Parking Type Attached Garage
Attached Garage 1
Total Parking Spaces 1
Garage Y
Building
Story 5
Foundation Other, Concrete Perimeter
Sewer Public Sewer
Water Public
Architectural Style Straight Thru
Level or Stories 5
Additional Building Above Grade, Below Grade
New Construction Y
Schools
School District The School District Of Philadelphia
Others
HOA Fee Include Common Area Maintenance,Insurance,Reserve Funds
Senior Community No
Tax ID 885181260
Ownership Fee Simple
SqFt Source Assessor
Special Listing Condition Standard
Read Less Info
Want to know what your home might be worth? Contact us for a FREE valuation!

Our team is ready to help you sell your home for the highest possible price ASAP

Bought with Mary Wing • Weichert Realtors

“Molly's job is to find and attract mastery-based agents to the office, protect the culture, and make sure everyone is happy! ”






