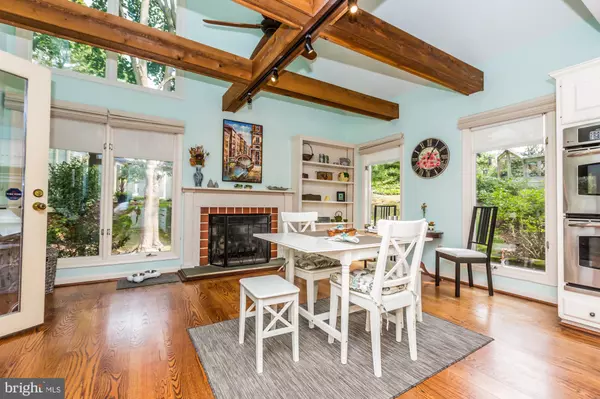$580,000
$580,000
For more information regarding the value of a property, please contact us for a free consultation.
5 Beds
5 Baths
4,303 SqFt
SOLD DATE : 12/15/2020
Key Details
Sold Price $580,000
Property Type Single Family Home
Sub Type Detached
Listing Status Sold
Purchase Type For Sale
Square Footage 4,303 sqft
Price per Sqft $134
Subdivision Deerfield
MLS Listing ID PACT516370
Sold Date 12/15/20
Style Contemporary
Bedrooms 5
Full Baths 4
Half Baths 1
HOA Fees $350/mo
HOA Y/N Y
Abv Grd Liv Area 3,020
Originating Board BRIGHT
Year Built 1987
Annual Tax Amount $9,442
Tax Year 2020
Lot Size 0.271 Acres
Acres 0.27
Lot Dimensions 0.00 x 0.00
Property Description
Where do we begin! 14 Deer Pond has it all...amenities, location and stylish living! Move-in ready, this 5 bed/4.1 bath single family home is in excellent condition in sought after Deerfield. Upon entering, the foyer is filled with light from all sides. Hardwood floors, vaulted ceilings, exposed beams and sun room, creates character and adds details to the architecture. Large eat in kitchen with island, Subzero refrigerator, morning room and fireplace. A spacious dining room with wet bar adjoins the kitchen and sun room, which leads to the sun filled formal living room with fireplace. Off to the side is the Master Suite, complete with walk in closets, large shower and soaking tub. There are also W/D hookups hidden within the suite (W/D are currently in the basement). Upstairs boasts two bedrooms, each filled with light and each have their own bathroom and walk in closets. The lower level has a large storage area, complete with a cedar closet. Continuing into a wonderful great room, complete with built ins on either side, more natural light and a fireplace. Lastly, two additional bedrooms and one full bath. The walkout doors lead to a serene, relaxing and private patio. Other items to note: newer HVAC systems, new garage door, updated landscaping drainage. Deerfield is in an excellent location, just off Rt. 52 near Delaware, and has easy access to shopping, local attractions, including Longwood Gardens, wineries and restaurants!
Location
State PA
County Chester
Area Kennett Twp (10362)
Zoning R3
Rooms
Other Rooms Living Room, Dining Room, Bedroom 2, Bedroom 3, Bedroom 4, Bedroom 5, Kitchen, Family Room, Bedroom 1, Sun/Florida Room, Great Room
Basement Full
Main Level Bedrooms 1
Interior
Interior Features Butlers Pantry, Exposed Beams, Kitchen - Eat-In, Kitchen - Island, Primary Bath(s), Skylight(s), Stall Shower, Wet/Dry Bar
Hot Water Electric
Heating Heat Pump(s)
Cooling Central A/C
Fireplaces Number 3
Equipment Central Vacuum, Cooktop, Dishwasher, Disposal, Oven - Double, Oven - Wall, Refrigerator
Appliance Central Vacuum, Cooktop, Dishwasher, Disposal, Oven - Double, Oven - Wall, Refrigerator
Heat Source Electric
Laundry Main Floor, Basement
Exterior
Exterior Feature Deck(s), Patio(s), Breezeway, Balcony
Garage Additional Storage Area, Garage Door Opener
Garage Spaces 4.0
Waterfront N
Water Access N
View Garden/Lawn
Roof Type Wood
Accessibility None
Porch Deck(s), Patio(s), Breezeway, Balcony
Parking Type Detached Garage, Driveway
Total Parking Spaces 4
Garage Y
Building
Story 2
Sewer Public Sewer
Water Public
Architectural Style Contemporary
Level or Stories 2
Additional Building Above Grade, Below Grade
New Construction N
Schools
School District Kennett Consolidated
Others
HOA Fee Include Common Area Maintenance,Lawn Maintenance,Sewer,Snow Removal,Trash
Senior Community No
Tax ID 62-05 -0039.1500
Ownership Fee Simple
SqFt Source Assessor
Security Features Security System
Special Listing Condition Standard
Read Less Info
Want to know what your home might be worth? Contact us for a FREE valuation!

Our team is ready to help you sell your home for the highest possible price ASAP

Bought with Erika L Chase • Beiler-Campbell Realtors-Avondale

“Molly's job is to find and attract mastery-based agents to the office, protect the culture, and make sure everyone is happy! ”






