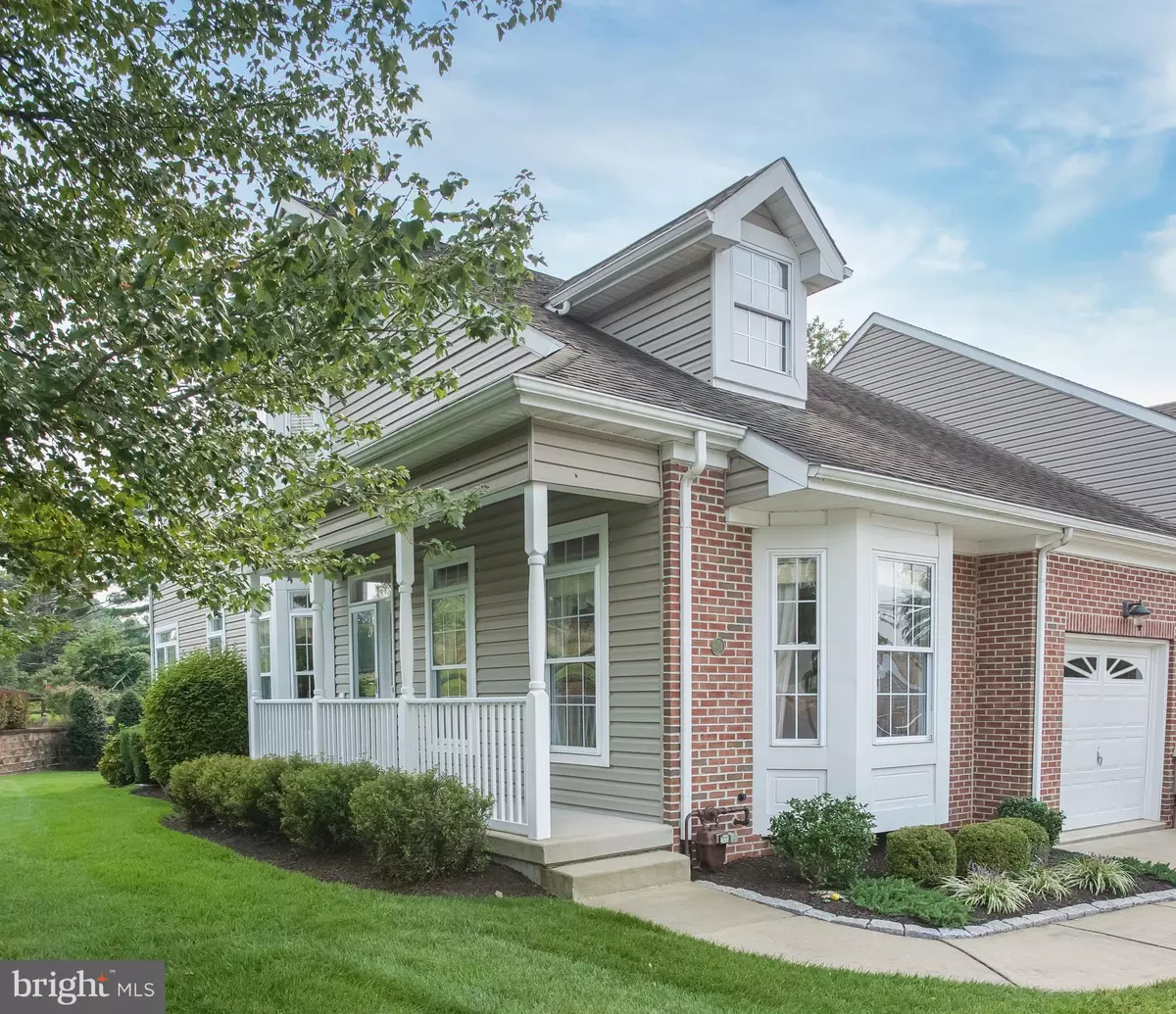$406,000
$398,500
1.9%For more information regarding the value of a property, please contact us for a free consultation.
2 Beds
3 Baths
2,200 SqFt
SOLD DATE : 11/01/2021
Key Details
Sold Price $406,000
Property Type Townhouse
Sub Type End of Row/Townhouse
Listing Status Sold
Purchase Type For Sale
Square Footage 2,200 sqft
Price per Sqft $184
Subdivision Little Falls Vill
MLS Listing ID DENC2007316
Sold Date 11/01/21
Style Colonial
Bedrooms 2
Full Baths 2
Half Baths 1
HOA Fees $125/mo
HOA Y/N Y
Abv Grd Liv Area 2,200
Originating Board BRIGHT
Year Built 2004
Annual Tax Amount $3,785
Tax Year 2021
Lot Size 4,792 Sqft
Acres 0.11
Property Description
Wonderful end unit "original owner" town home in the desirable Little Falls Village! This beautiful home sits at the highest point of the neighborhood that takes full advantage of natural light and expansive views. The first floor consists of hardwood floors, upgraded fixtures, vaulted ceilings, and large family/dining/eat-in kitchen area. First floor also offers a large bedroom and full bath. This versatile layout allows both first and second floor living. Upstairs boats an open loft and cozy family room and office along with a master suite and full bath. Storage is plentiful on all three floors including a semi-finished basement and a one car garage. Above all, you will see true pride of ownership in this lovely, extremely well maintained home! Listing agent is related to seller and is a licensed Broker in the state of Delaware.
Location
State DE
County New Castle
Area Elsmere/Newport/Pike Creek (30903)
Zoning RES
Rooms
Other Rooms Living Room, Dining Room, Kitchen, Bedroom 1, Loft, Office, Bathroom 2
Basement Drainage System, Improved, Sump Pump
Main Level Bedrooms 1
Interior
Interior Features Attic/House Fan, Carpet, Ceiling Fan(s), Dining Area, Floor Plan - Traditional, Kitchen - Eat-In, Skylight(s), Soaking Tub, Walk-in Closet(s), Wood Floors
Hot Water Natural Gas
Heating Forced Air
Cooling Ceiling Fan(s), Central A/C, Programmable Thermostat
Equipment Built-In Microwave, Built-In Range, Dishwasher, Disposal, Dryer, Energy Efficient Appliances, Exhaust Fan, Oven - Self Cleaning, Oven/Range - Electric, Refrigerator, Water Heater - High-Efficiency
Window Features Screens,Skylights,Storm
Appliance Built-In Microwave, Built-In Range, Dishwasher, Disposal, Dryer, Energy Efficient Appliances, Exhaust Fan, Oven - Self Cleaning, Oven/Range - Electric, Refrigerator, Water Heater - High-Efficiency
Heat Source Natural Gas
Laundry Main Floor
Exterior
Parking Features Garage - Front Entry
Garage Spaces 1.0
Utilities Available Cable TV
Water Access N
Accessibility None
Attached Garage 1
Total Parking Spaces 1
Garage Y
Building
Story 2
Foundation Crawl Space
Sewer Public Sewer
Water Public
Architectural Style Colonial
Level or Stories 2
Additional Building Above Grade, Below Grade
New Construction N
Schools
School District Red Clay Consolidated
Others
Senior Community Yes
Age Restriction 55
Tax ID 0703140149
Ownership Fee Simple
SqFt Source Estimated
Acceptable Financing Cash, Conventional
Listing Terms Cash, Conventional
Financing Cash,Conventional
Special Listing Condition Standard
Read Less Info
Want to know what your home might be worth? Contact us for a FREE valuation!

Our team is ready to help you sell your home for the highest possible price ASAP

Bought with Lauren G Madaline • Long & Foster Real Estate, Inc.
“Molly's job is to find and attract mastery-based agents to the office, protect the culture, and make sure everyone is happy! ”






