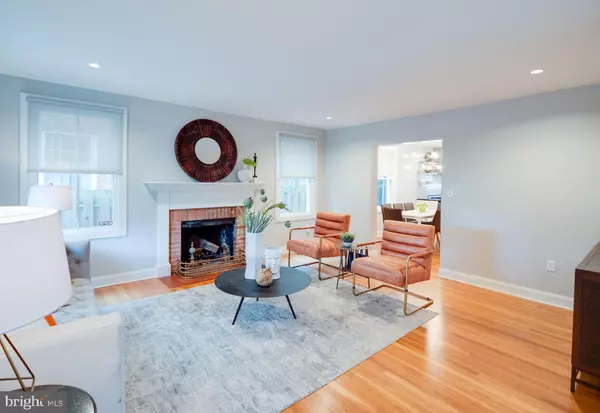$1,470,000
$1,450,000
1.4%For more information regarding the value of a property, please contact us for a free consultation.
6 Beds
5 Baths
3,309 SqFt
SOLD DATE : 10/22/2021
Key Details
Sold Price $1,470,000
Property Type Single Family Home
Sub Type Detached
Listing Status Sold
Purchase Type For Sale
Square Footage 3,309 sqft
Price per Sqft $444
Subdivision Friendship Heights
MLS Listing ID DCDC2014298
Sold Date 10/22/21
Style Traditional
Bedrooms 6
Full Baths 4
Half Baths 1
HOA Y/N N
Abv Grd Liv Area 2,709
Originating Board BRIGHT
Year Built 1949
Annual Tax Amount $9,004
Tax Year 2020
Lot Size 3,400 Sqft
Acres 0.08
Property Description
Exceptional 6BR/4.5BA Mansard-style brick home with 4 finished levels of comfortable living space, just 1 block to shops and Metro. Entirely renovated & expanded in 2016 to over 3,800sft with a new 2-story rear addition, new 3rd floor addition, and a new 570sft full-height attic above. Perched on a corner lot in the sought-after Janney/Deal/Wilson cluster, this smart home is move-in ready and designed for modern living. FIRST FLOOR: Welcoming living room with wood-burning fireplace leads to dining area that seats 8 comfortably. Restaurant-style kitchen with Miele and Fisher & Paykel appliances, soapstone counters, 6-burner range, and two full sized sinks one for prep and one for cleanup. Beyond the kitchen is a butlers pantry, dry bar, second refrigerator, powder room, and mudroom with rear entrance to spacious paved patio, detached garage, and exterior storage. Great flow from inside to out for grilling and entertaining. SECOND FLOOR: 3 bedrooms, 2 fully renovated baths, ample closets, and laundry with full-size washer dryer. THIRD FLOOR: Spacious owners suite/primary bedroom has light-filled tree top views, generous walk-in closet/dressing room, en-suite spa bath with custom Porcelanosa shower, Hansgrohe fixtures in a dual vanity, 6ft soaking tub, supplied by a dedicated tankless hot water heater. Opposite the primary bedroom is a flexible 5th bedroom/nursery/office. FOURTH FLOOR ATTIC: Full-height, floored attic with 570 square feet of storage, 2nd HVAC system, and 2nd hot water heater (tankless). LOWER LEVEL: Rec room has built-in home theater with 106-inch movie screen and 7.1 Yamaha/Roku surround sound system, ready for your favorite streaming movies and shows, contained in a dedicated equipment rack. Beyond the family room is a separate 6th bedroom and full bath with private exterior entrance, perfect for an office, nanny/Au Pair, in-laws, or guest suite. BACKYARD: Patio enclosed by privacy fence and garage, permeable pavers stay dry for grilling and entertaining, and attractive landscaping frames the fully fenced yard. Detached garage and paved driveway equipped with a 240volt electric car charging outlet for a Tesla or other electric vehicle. BONUS FEATURES: A true smart home, whole-house WiFi with battery backup ensures you are always connected. Award-winning app gives you instant control of the homes three exterior door locks, dual thermostats, lights, garage door and security system from anywhere with a touch of your phone. Freshly-painted and gorgeous hardwood, cork, and new carpet. LOCATION: Steps to Rodman's, Whole Foods, and Crunch Gym, plus Wilson Aquatic Center, City Bikes, Target, ACE Hardware, GDS, and much more.
Location
State DC
County Washington
Zoning RESIDENTIAL
Direction South
Rooms
Other Rooms Living Room, Dining Room, Primary Bedroom, Bedroom 2, Bedroom 3, Bedroom 5, Kitchen, Family Room, Bedroom 1, Mud Room, Other, Bedroom 6, Bathroom 1, Bathroom 2, Bathroom 3, Attic, Full Bath, Half Bath
Basement Connecting Stairway, Daylight, Partial, Drainage System, Fully Finished, Heated, Improved, Interior Access, Outside Entrance, Rear Entrance, Water Proofing System, Sump Pump
Interior
Interior Features Attic, Butlers Pantry, Combination Kitchen/Dining, Kitchen - Gourmet, Recessed Lighting, Soaking Tub, Tub Shower, Upgraded Countertops, Walk-in Closet(s), Wet/Dry Bar, Window Treatments, Carpet
Hot Water Natural Gas, Tankless
Heating Forced Air, Central, Heat Pump - Electric BackUp, Programmable Thermostat
Cooling Central A/C, Energy Star Cooling System, Heat Pump(s), Programmable Thermostat, Zoned
Flooring Hardwood, Other, Ceramic Tile
Fireplaces Number 1
Fireplaces Type Brick, Mantel(s), Screen, Wood
Equipment Dishwasher, Dryer - Electric, Dryer - Front Loading, Energy Efficient Appliances, Extra Refrigerator/Freezer, Icemaker, Oven/Range - Gas, Range Hood, Refrigerator, Six Burner Stove, Stainless Steel Appliances, Washer, Washer - Front Loading, Washer/Dryer Stacked, Water Heater, Water Heater - Tankless
Furnishings No
Fireplace Y
Window Features Double Hung,Double Pane,Energy Efficient,Insulated,Screens,Replacement
Appliance Dishwasher, Dryer - Electric, Dryer - Front Loading, Energy Efficient Appliances, Extra Refrigerator/Freezer, Icemaker, Oven/Range - Gas, Range Hood, Refrigerator, Six Burner Stove, Stainless Steel Appliances, Washer, Washer - Front Loading, Washer/Dryer Stacked, Water Heater, Water Heater - Tankless
Heat Source Natural Gas, Electric, Central
Laundry Upper Floor, Dryer In Unit, Washer In Unit
Exterior
Exterior Feature Patio(s)
Garage Garage Door Opener, Additional Storage Area, Garage - Side Entry
Garage Spaces 2.0
Fence Picket
Utilities Available Natural Gas Available, Phone Available, Cable TV Available, Electric Available, Water Available
Waterfront N
Water Access N
View City, Trees/Woods, Street
Roof Type Flat,Shingle
Accessibility None
Porch Patio(s)
Parking Type Detached Garage, Driveway
Total Parking Spaces 2
Garage Y
Building
Lot Description Front Yard, Landscaping, Level, Rear Yard, SideYard(s)
Story 4
Foundation Block, Crawl Space
Sewer Public Sewer
Water Public
Architectural Style Traditional
Level or Stories 4
Additional Building Above Grade, Below Grade
Structure Type 9'+ Ceilings,Dry Wall
New Construction N
Schools
School District District Of Columbia Public Schools
Others
Senior Community No
Tax ID 1665//0808
Ownership Fee Simple
SqFt Source Assessor
Security Features Security System,Monitored,Motion Detectors,Smoke Detector,Fire Detection System,Carbon Monoxide Detector(s),Exterior Cameras,Surveillance Sys
Acceptable Financing Cash, Conventional, Private, VA
Horse Property N
Listing Terms Cash, Conventional, Private, VA
Financing Cash,Conventional,Private,VA
Special Listing Condition Standard
Read Less Info
Want to know what your home might be worth? Contact us for a FREE valuation!

Our team is ready to help you sell your home for the highest possible price ASAP

Bought with Lavina Ramchandani • Compass

“Molly's job is to find and attract mastery-based agents to the office, protect the culture, and make sure everyone is happy! ”






