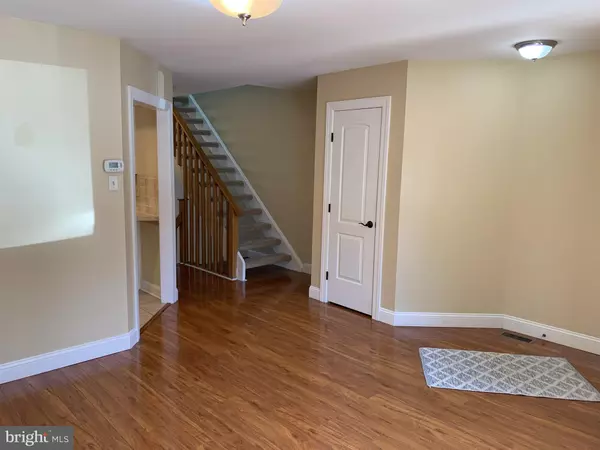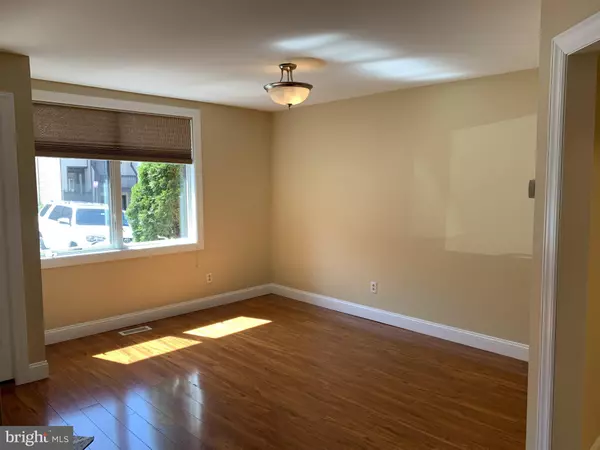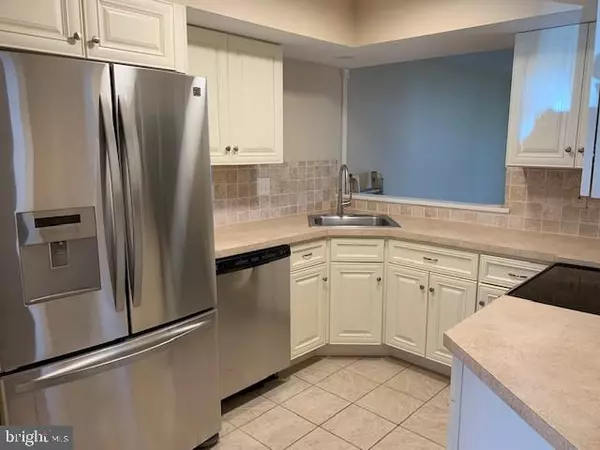$245,000
$234,900
4.3%For more information regarding the value of a property, please contact us for a free consultation.
2 Beds
3 Baths
1,900 SqFt
SOLD DATE : 05/13/2021
Key Details
Sold Price $245,000
Property Type Townhouse
Sub Type Interior Row/Townhouse
Listing Status Sold
Purchase Type For Sale
Square Footage 1,900 sqft
Price per Sqft $128
Subdivision Fairway Falls
MLS Listing ID DENC523916
Sold Date 05/13/21
Style Contemporary
Bedrooms 2
Full Baths 3
HOA Fees $4/ann
HOA Y/N Y
Abv Grd Liv Area 1,900
Originating Board BRIGHT
Year Built 1985
Annual Tax Amount $2,336
Tax Year 2020
Lot Size 2,178 Sqft
Acres 0.05
Lot Dimensions 16.00 x 138.50
Property Description
Welcome to 3240 Champions Dr, this 2-3 bedroom, 3 full bathroom townhome is located in the heart of Pike Creek, in popular Fairway Falls. As you enter through the front door, you'll be greeted with gleaming hardwood floors and an abundance of natural light throughout the main floor. The spacious dining room off the foyer leads into a tastefully updated kitchen with tile floors and tile backsplash along with stainless steel appliances and neutral colored cabinets. There is also a nice picture window overlooking the family room. The gleaming hardwood floors continue down a half flight of stairs into the large family room which features a wood burning fireplace, vaulted ceilings and double doors leading out to a Trex deck that overlooks the creek outback. Continue down to the lower level of the home and you will find a full bathroom, an oversized storage closet and a finished area with new carpet (2021) that would be great for a home office or even a third bedroom. You can access the rear yard from this level and enjoy your morning coffee as you listen to the sounds of the creek down below. Back inside you will find two generously sized bedrooms on the second floor, each with their own full bathroom, new carpets (2021) and plenty of closet space. The laundry area is also conveniently located in the hallway on the second floor. Other notable features include a new roof (2020), freshly painted (2021), new landscaping out front (2021), two designated off street parking spaces. This home has been lovingly maintained and is ready for new owners. Put this on your tour today before it's too late!
Location
State DE
County New Castle
Area Elsmere/Newport/Pike Creek (30903)
Zoning NCTH
Rooms
Other Rooms Living Room, Dining Room, Primary Bedroom, Kitchen, Family Room, Bedroom 1
Basement Partial
Interior
Interior Features Carpet, Wood Floors, Dining Area, Family Room Off Kitchen
Hot Water Electric
Heating Heat Pump(s)
Cooling Central A/C
Flooring Carpet
Fireplaces Number 1
Equipment Stainless Steel Appliances
Fireplace Y
Appliance Stainless Steel Appliances
Heat Source Electric
Laundry Lower Floor
Exterior
Utilities Available Cable TV Available, Phone Available
Water Access N
Roof Type Shingle
Accessibility None
Garage N
Building
Story 2.5
Sewer Public Sewer
Water Public
Architectural Style Contemporary
Level or Stories 2.5
Additional Building Above Grade, Below Grade
Structure Type Dry Wall
New Construction N
Schools
Elementary Schools Linden Hill
Middle Schools Skyline
High Schools John Dickinson
School District Red Clay Consolidated
Others
Senior Community No
Tax ID 08-036.40-390
Ownership Fee Simple
SqFt Source Assessor
Acceptable Financing Cash, Conventional, FHA, VA
Listing Terms Cash, Conventional, FHA, VA
Financing Cash,Conventional,FHA,VA
Special Listing Condition Standard
Read Less Info
Want to know what your home might be worth? Contact us for a FREE valuation!

Our team is ready to help you sell your home for the highest possible price ASAP

Bought with Karen J Burke • Patterson-Schwartz-Hockessin
“Molly's job is to find and attract mastery-based agents to the office, protect the culture, and make sure everyone is happy! ”






