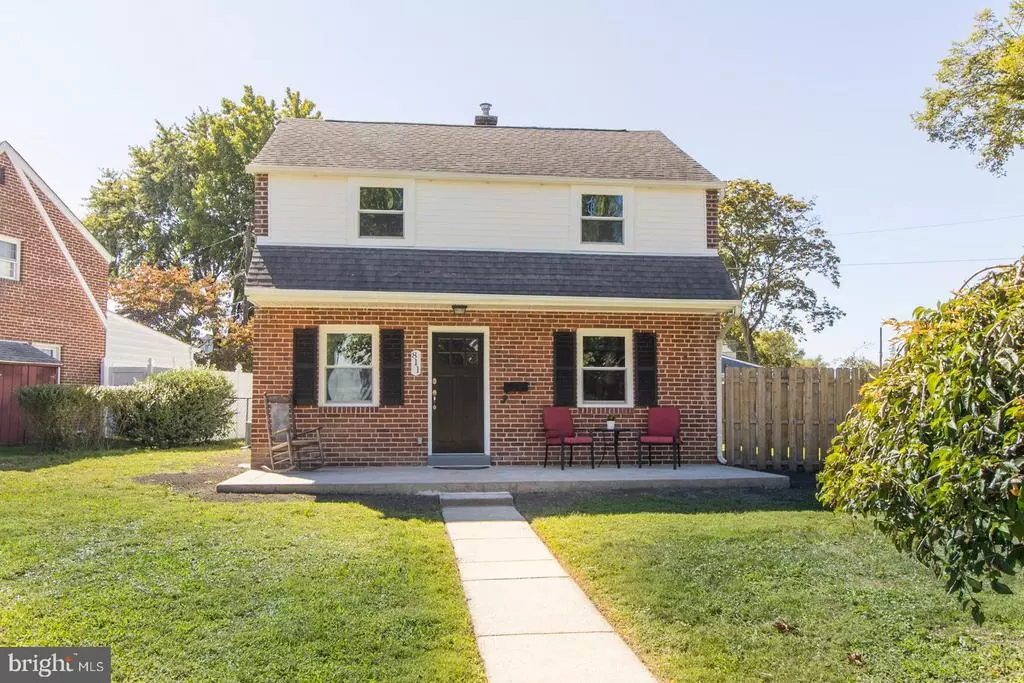$355,000
$345,000
2.9%For more information regarding the value of a property, please contact us for a free consultation.
4 Beds
2 Baths
1,688 SqFt
SOLD DATE : 11/30/2020
Key Details
Sold Price $355,000
Property Type Single Family Home
Sub Type Detached
Listing Status Sold
Purchase Type For Sale
Square Footage 1,688 sqft
Price per Sqft $210
Subdivision Secane
MLS Listing ID PADE528070
Sold Date 11/30/20
Style Colonial
Bedrooms 4
Full Baths 1
Half Baths 1
HOA Y/N N
Abv Grd Liv Area 1,688
Originating Board BRIGHT
Year Built 1949
Annual Tax Amount $5,985
Tax Year 2019
Lot Size 6,926 Sqft
Acres 0.16
Lot Dimensions 86.77 x 100.00
Property Description
Impressive is an understatement! Don't miss the opportunity to see this gorgeous Ridley Farms Colonial which has been renovated from top to bottom! This contemporary home features everyone's favorite- an open floor plan! Featuring a new Granite kitchen with stainless appliances and beautiful white shaker cabinets, a nice sized sun-flooded living room and formal dining room all with new vinyl plank flooring. first floor laundry, modern half-bath and a fantastic Family Room which exits to a great sized backyard! On the 2nd floor you'll find a stunning new full bath, 4 spacious bedrooms and plenty of closet space! This statement home features all new energy efficient windows , new interior doors, gas heat and central air, and updates throughout, plus an oversized private driveway. This is a turn-key property ready for you to move in and unpack your bags! Close to schools, shopping, public transportation and a short commute to I-95 and Rte 476. Walking distance to the Ridley YMCA and Center City Train. An absolutely beautiful home which is perfect for entertaining!
Location
State PA
County Delaware
Area Ridley Twp (10438)
Zoning RES
Rooms
Other Rooms Living Room, Dining Room, Kitchen, Family Room
Basement Other
Interior
Interior Features Ceiling Fan(s), Chair Railings, Dining Area, Family Room Off Kitchen, Wainscotting
Hot Water Natural Gas
Heating Forced Air
Cooling Central A/C
Flooring Carpet, Laminated
Equipment Built-In Microwave, Built-In Range, Dishwasher, Refrigerator, Stainless Steel Appliances, Water Heater
Fireplace N
Appliance Built-In Microwave, Built-In Range, Dishwasher, Refrigerator, Stainless Steel Appliances, Water Heater
Heat Source Natural Gas
Laundry Main Floor
Exterior
Garage Spaces 3.0
Fence Wood
Waterfront N
Water Access N
Roof Type Asphalt
Accessibility 2+ Access Exits
Parking Type Driveway
Total Parking Spaces 3
Garage N
Building
Lot Description Corner, Front Yard, Level, Rear Yard, SideYard(s)
Story 2
Sewer Public Sewer
Water Public
Architectural Style Colonial
Level or Stories 2
Additional Building Above Grade, Below Grade
New Construction N
Schools
School District Ridley
Others
Senior Community No
Tax ID 38-04-02298-00
Ownership Fee Simple
SqFt Source Assessor
Acceptable Financing Cash, Conventional, FHA, VA
Listing Terms Cash, Conventional, FHA, VA
Financing Cash,Conventional,FHA,VA
Special Listing Condition Standard
Read Less Info
Want to know what your home might be worth? Contact us for a FREE valuation!

Our team is ready to help you sell your home for the highest possible price ASAP

Bought with Melanie A Costa • RE/MAX Prime Real Estate

“Molly's job is to find and attract mastery-based agents to the office, protect the culture, and make sure everyone is happy! ”






