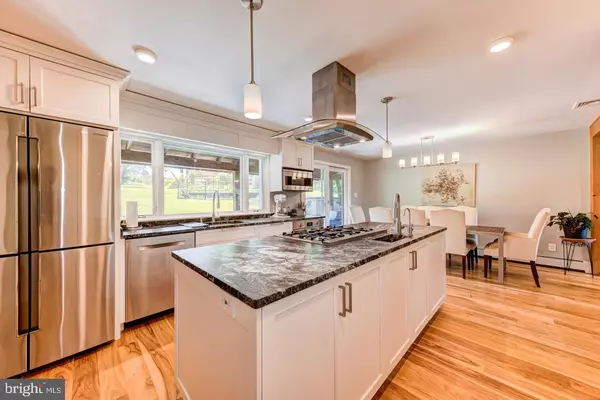$800,000
$800,000
For more information regarding the value of a property, please contact us for a free consultation.
4 Beds
3 Baths
3,097 SqFt
SOLD DATE : 07/27/2021
Key Details
Sold Price $800,000
Property Type Single Family Home
Sub Type Detached
Listing Status Sold
Purchase Type For Sale
Square Footage 3,097 sqft
Price per Sqft $258
Subdivision None Available
MLS Listing ID PABU529520
Sold Date 07/27/21
Style Ranch/Rambler
Bedrooms 4
Full Baths 3
HOA Y/N N
Abv Grd Liv Area 3,097
Originating Board BRIGHT
Year Built 1951
Annual Tax Amount $7,625
Tax Year 2020
Lot Size 1.940 Acres
Acres 1.94
Lot Dimensions 0.00 x 0.00
Property Description
Welcome home to this custom fully remodeled home situated on 1.94 acres, surrounded by breathtaking views. Every inch of this home is well crafted, the custom work is a reflection of the custom builder attention to detail. The master bedroom features high ceilings, an oversized stone fireplace, walk-in closet, and the master bathroom showcases a whirlpool tub, double vanity, and radiant floors, hot water heat in master suite. This suite is privately set on the east side of the home, away from the other 3 spacious bedrooms on the main floor. On the second level you will find two bonus rooms, one room is currently being used as an office and the other is a nice size bonus room. Hardwood floors throughout, a new gourmet kitchen with stainless steel appliances, ample windows for natural light & dining room area, two full remodeled bathrooms, new windows, newer roof and much more. Not to mention the office space above the garage can also be used as a cozy in-law suite, guesthouse, the lower level of the garage features 12' clearance and an attached open pole barn on the rear and side. additional exterior features includes a stone patio, inground pool, gazebo, hot tub and ample space for additional parking for the workshop/home office. This home is a must see .
Location
State PA
County Bucks
Area Wrightstown Twp (10153)
Zoning CM
Rooms
Other Rooms Primary Bedroom, Bedroom 2, Bedroom 3, Bedroom 1, Office, Bathroom 1, Bathroom 2, Bathroom 3, Bonus Room
Basement Partial
Main Level Bedrooms 4
Interior
Interior Features Built-Ins, Butlers Pantry, Ceiling Fan(s), Crown Moldings, Dining Area, Entry Level Bedroom, Floor Plan - Open, Kitchen - Eat-In, Kitchen - Gourmet, Kitchen - Island, Primary Bath(s), Pantry, Soaking Tub, Stall Shower, Upgraded Countertops, Walk-in Closet(s), Water Treat System, Window Treatments, Wood Floors
Hot Water Electric, Propane
Heating Forced Air, Radiant, Heat Pump(s)
Cooling Central A/C, Wall Unit
Fireplaces Number 1
Equipment Built-In Range, Built-In Microwave, Icemaker, Washer, Dryer
Fireplace Y
Appliance Built-In Range, Built-In Microwave, Icemaker, Washer, Dryer
Heat Source Electric, Propane - Leased, Oil, Wood
Laundry Main Floor
Exterior
Garage Garage - Front Entry, Oversized, Additional Storage Area
Garage Spaces 13.0
Fence Privacy
Pool In Ground
Waterfront N
Water Access N
View Garden/Lawn
Accessibility None
Parking Type Detached Garage, Off Street, Driveway
Total Parking Spaces 13
Garage Y
Building
Story 1.5
Sewer On Site Septic
Water Well
Architectural Style Ranch/Rambler
Level or Stories 1.5
Additional Building Above Grade, Below Grade
New Construction N
Schools
School District Council Rock
Others
Pets Allowed Y
Senior Community No
Tax ID 53-002-012
Ownership Fee Simple
SqFt Source Assessor
Special Listing Condition Standard
Pets Description No Pet Restrictions
Read Less Info
Want to know what your home might be worth? Contact us for a FREE valuation!

Our team is ready to help you sell your home for the highest possible price ASAP

Bought with James Houghton • BHHS Fox & Roach-Doylestown

“Molly's job is to find and attract mastery-based agents to the office, protect the culture, and make sure everyone is happy! ”






