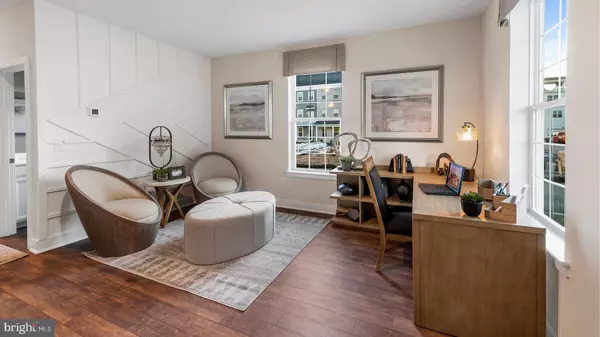$389,965
$374,965
4.0%For more information regarding the value of a property, please contact us for a free consultation.
2 Beds
3 Baths
1,416 SqFt
SOLD DATE : 05/13/2022
Key Details
Sold Price $389,965
Property Type Townhouse
Sub Type Interior Row/Townhouse
Listing Status Sold
Purchase Type For Sale
Square Footage 1,416 sqft
Price per Sqft $275
Subdivision Waterside
MLS Listing ID PABU2015896
Sold Date 05/13/22
Style Traditional
Bedrooms 2
Full Baths 2
Half Baths 1
HOA Fees $161/mo
HOA Y/N Y
Abv Grd Liv Area 1,416
Originating Board BRIGHT
Year Built 2022
Tax Year 2022
Property Description
Welcome to 142A Gaslight Alley! This brand-new construction home is available for purchase now with an April move-in date! Just in time to enjoy the start of the spring season and enjoy the views and outdoors with family and friends and show off your brand-new home. This home is also located close to our Waterfront 8-acre park to further enhance the outdoor lifestyle and beautiful views of the future courtyard as soon as you walk outside. Perfect for anyone looking for a luxurious, yet low maintenance townhome with bright open concept and high-end features included throughout. Conveniently located off the entry of this home is a spacious Flex Space that can be a home office, additional living room, home gym, or anything that fits your needs. The entry level includes an attached 1-car garage with extra high ceilings -perfect for additional future storage. A powder room, generous sized laundry room and large coat closet finish out the first floor, not to mention the Mode Brown 8 inch designer plank flooring throughout the entire 1st level and extends to the living space upstairs. On the 2nd floor there is an open concept layout that features your kitchen, dining and main living space and because you can never have enough: more storage! The kitchen includes stylish Linen cabinets with crown molding, Fantasy Brown granite countertops, and stainless steel appliances including a counter depth refrigerator. The kitchen peninsula adds even more seating & casual, convenient dining. The main floor features the primary suite with a private en-suite bathroom complete with cabinets and granite that match the designer selections in the kitchen. There is an additional bedroom and full hall bath perfect for an overnight guest or family member. Waterside is a new waterfront townhome community in Bucks County, on the banks of the Delaware River in Bensalem. Located mile from Septa/Amtrak regional rail, for an easy commute to wherever you would like to travel. Waterside offers luxurious townhome floorplans, an 8-acre riverfront park, and a unique lifestyle opportunity. Easy access to I-95 N/S, a short drive to I-276 and closely located to bridges that can take you over to New Jersey for a quick drive to the shore. Photos are for illustrative purposes only and may reflect different options and colors than actual home. Taxes to be assessed after settlement. *Pictures are of a similar home, meant as an example of layout and finishes.
Location
State PA
County Bucks
Area Bensalem Twp (10102)
Zoning RES
Rooms
Other Rooms Dining Room, Primary Bedroom, Bedroom 2, Kitchen, Family Room, Study
Interior
Interior Features Combination Dining/Living, Recessed Lighting, Sprinkler System, Walk-in Closet(s)
Hot Water Electric
Heating Forced Air
Cooling Central A/C
Equipment Built-In Microwave, Disposal, Dishwasher, Dryer, Oven - Self Cleaning, Refrigerator, Washer
Fireplace N
Appliance Built-In Microwave, Disposal, Dishwasher, Dryer, Oven - Self Cleaning, Refrigerator, Washer
Heat Source Natural Gas
Exterior
Garage Inside Access, Garage - Rear Entry
Garage Spaces 1.0
Utilities Available Cable TV Available, Phone Available
Amenities Available Jog/Walk Path, Tot Lots/Playground, Picnic Area
Waterfront N
Water Access N
View River
Roof Type Shingle
Accessibility None
Parking Type Attached Garage, On Street, Driveway
Attached Garage 1
Total Parking Spaces 1
Garage Y
Building
Story 2
Foundation Slab
Sewer Public Sewer
Water Public
Architectural Style Traditional
Level or Stories 2
Additional Building Above Grade
New Construction Y
Schools
Elementary Schools Cornwells
Middle Schools Robert K Shafer
School District Bensalem Township
Others
HOA Fee Include Common Area Maintenance,Lawn Maintenance,Management,Snow Removal,Trash
Senior Community No
Tax ID NO TAX RECORD
Ownership Fee Simple
SqFt Source Estimated
Special Listing Condition Standard
Read Less Info
Want to know what your home might be worth? Contact us for a FREE valuation!

Our team is ready to help you sell your home for the highest possible price ASAP

Bought with Denise M Harrison • BHHS Keystone Properties

“Molly's job is to find and attract mastery-based agents to the office, protect the culture, and make sure everyone is happy! ”






