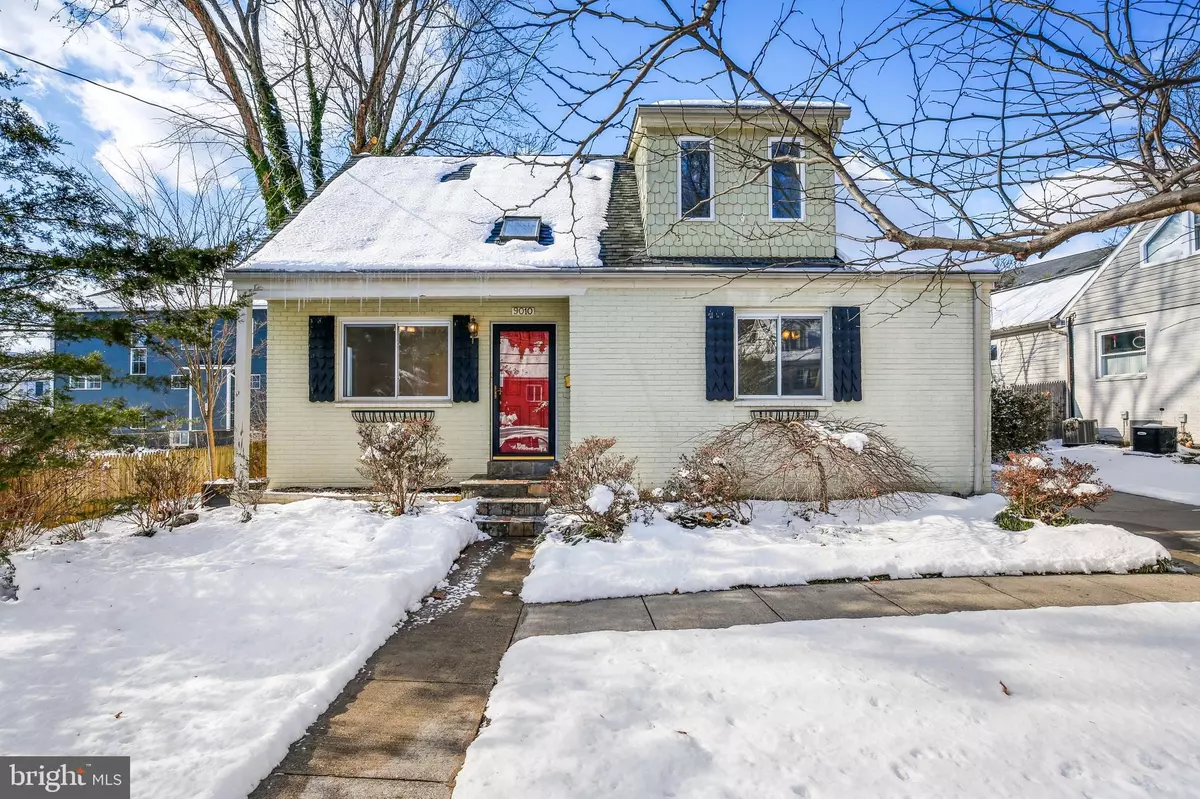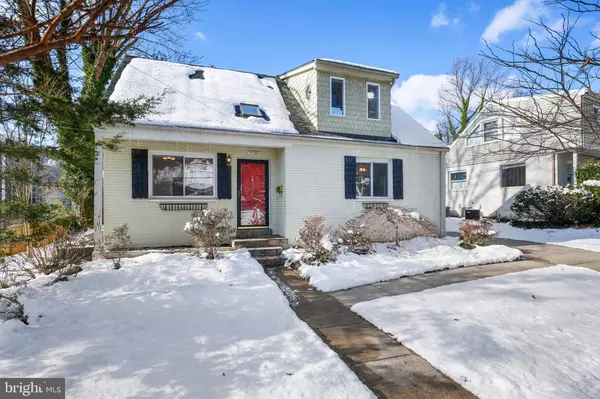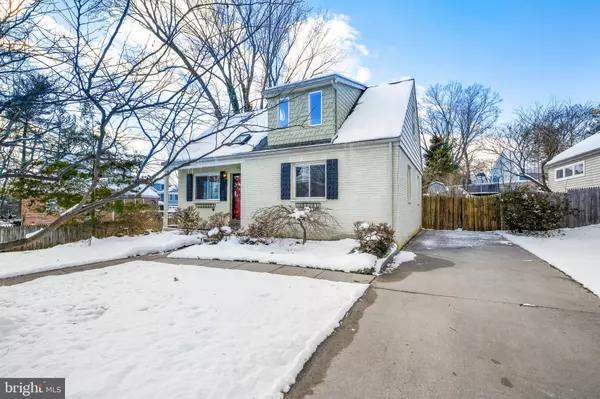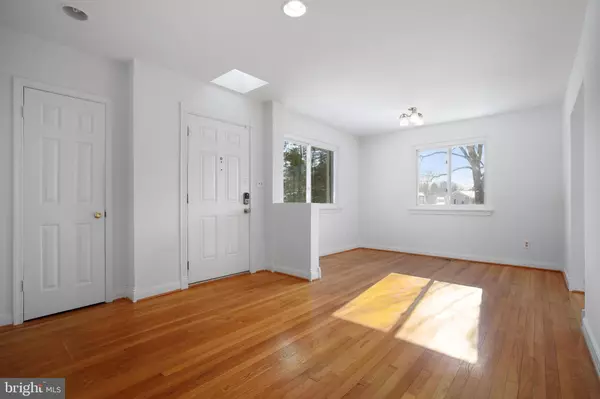$849,900
$849,900
For more information regarding the value of a property, please contact us for a free consultation.
3 Beds
2 Baths
1,781 SqFt
SOLD DATE : 02/11/2022
Key Details
Sold Price $849,900
Property Type Single Family Home
Sub Type Detached
Listing Status Sold
Purchase Type For Sale
Square Footage 1,781 sqft
Price per Sqft $477
Subdivision Ayrlawn
MLS Listing ID MDMC2029928
Sold Date 02/11/22
Style Cape Cod
Bedrooms 3
Full Baths 2
HOA Y/N N
Abv Grd Liv Area 1,781
Originating Board BRIGHT
Year Built 1949
Annual Tax Amount $7,587
Tax Year 2021
Lot Size 7,502 Sqft
Acres 0.17
Property Description
*****Hosted open house on Sunday, January 16 from 1:30 p.m -3:30 p.m.This property is a Direct Access listing. Direct Access allows potential buyers to tour our vacant listings with or without the assistance of an agent. Once you identify a Direct Access home you want to see, you're prompted to verify ID, then use the app to unlock the door and tour it at your convenience. Homes with Direct Access are available from 8am-8pm.*********
Welcome to 9010 Lindale Drive located in Bethesda's Ayrlawn community. This adorable home has been freshly painted and is ready for the new owners to move in and start living. The two level home has 3 bedrooms and two full baths spanning over 1,700 square feet. The updated kitchen has stainless steel appliances, tile backsplash, granite countertops and a butcher block island. The kitchen is open to the great room and is the perfect spot for entertaining family and friends. There are gleaming hardwood floors and new carpet. The second level has a unique space that could be considered the primary bedroom or bedroom and a home office. There are gorgeous windows and skylights throughout the upstairs. The home has a nice sized lot of over 7,500 sq ft. The fenced backyard offers privacy and a perfect spot for pets. Picture yourself grilling on the back deck! There is off street parking for at least two cars. North Bethesda Middle School is just around the corner and the assigned HS is Walter Johnson. Enjoy everything Bethesda has to offer from excellent shopping and restaurants to great parks and trails. An ideal location for quick access to DC and N VA. Hurry, if you want to make this house your home!
Location
State MD
County Montgomery
Zoning R60
Rooms
Main Level Bedrooms 2
Interior
Interior Features Entry Level Bedroom, Family Room Off Kitchen, Kitchen - Eat-In, Primary Bath(s), Recessed Lighting, Upgraded Countertops
Hot Water Electric
Heating Forced Air
Cooling Central A/C
Flooring Hardwood, Carpet, Ceramic Tile
Equipment Stove, Microwave, Refrigerator, Dishwasher, Disposal, Dryer, Washer
Appliance Stove, Microwave, Refrigerator, Dishwasher, Disposal, Dryer, Washer
Heat Source Natural Gas
Exterior
Exterior Feature Deck(s)
Garage Spaces 2.0
Water Access N
Accessibility None
Porch Deck(s)
Total Parking Spaces 2
Garage N
Building
Story 2
Foundation Other
Sewer Public Sewer
Water Public
Architectural Style Cape Cod
Level or Stories 2
Additional Building Above Grade, Below Grade
New Construction N
Schools
School District Montgomery County Public Schools
Others
Senior Community No
Tax ID 160700581436
Ownership Fee Simple
SqFt Source Assessor
Special Listing Condition Standard
Read Less Info
Want to know what your home might be worth? Contact us for a FREE valuation!

Our team is ready to help you sell your home for the highest possible price ASAP

Bought with Barbara R Casper • Long & Foster Real Estate, Inc.
“Molly's job is to find and attract mastery-based agents to the office, protect the culture, and make sure everyone is happy! ”






