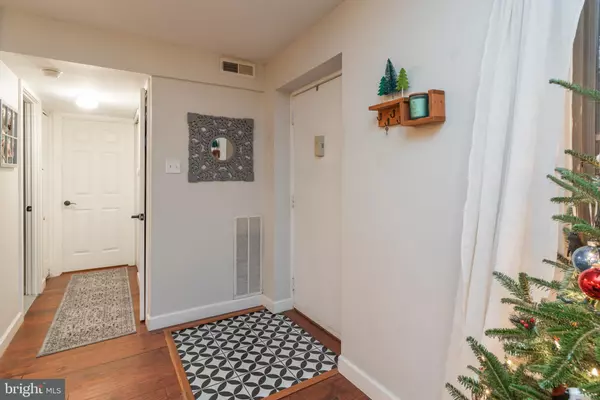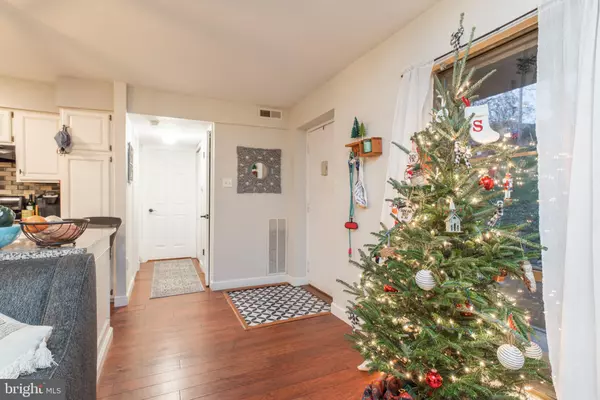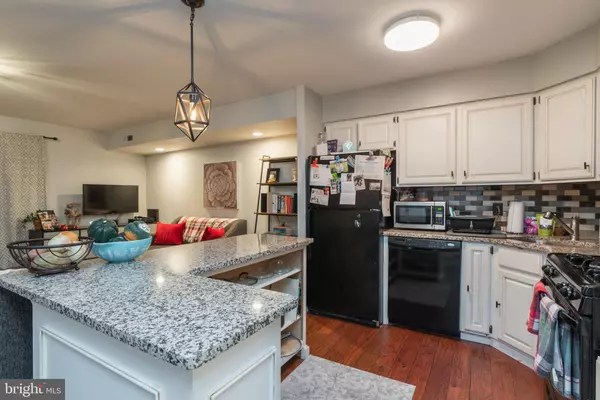$160,000
$160,000
For more information regarding the value of a property, please contact us for a free consultation.
1 Bed
1 Bath
1,022 SqFt
SOLD DATE : 03/18/2022
Key Details
Sold Price $160,000
Property Type Condo
Sub Type Condo/Co-op
Listing Status Sold
Purchase Type For Sale
Square Footage 1,022 sqft
Price per Sqft $156
Subdivision Green Tree Summit
MLS Listing ID PAPH2057106
Sold Date 03/18/22
Style Unit/Flat
Bedrooms 1
Full Baths 1
Condo Fees $250/mo
HOA Y/N N
Abv Grd Liv Area 1,022
Originating Board BRIGHT
Year Built 1990
Annual Tax Amount $1,740
Tax Year 2021
Lot Dimensions 0.00 x 0.00
Property Description
Welcome to this quaint first floor corner unit condo located in Green Tree Summit! With easy access to King of Prussia, Manayunk, and trains to Center City, this is in an excellent location. A wrap around patio with an outdoor storage closet creates a space for chairs and an outdoor table to enjoy the fresh air. Stepping inside, an open floor plan is graced by engineered hardwood floors and neutral paint throughout for bright, open spaces. The living room has sliding doors to the patio and the kitchen features a custom island with granite countertops, tile backsplash, white cabinets, gas cooking and a food pantry cabinet. Down the hall, a beautifully finished full bathroom with a subway tile shower/tub combo and gorgeous accent tile floors accompany the full bedroom with 2 closets and hardwood floors. This home is tenant occupied and would make a great property for immediate income. Come see this home for a personal tour!
Location
State PA
County Philadelphia
Area 19128 (19128)
Zoning RSD1
Rooms
Main Level Bedrooms 1
Interior
Interior Features Floor Plan - Open, Kitchen - Island
Hot Water Natural Gas
Heating Forced Air
Cooling Central A/C
Equipment Dryer, Dryer - Gas, Oven - Single, Refrigerator, Stove, Washer, Washer/Dryer Stacked
Furnishings No
Fireplace N
Appliance Dryer, Dryer - Gas, Oven - Single, Refrigerator, Stove, Washer, Washer/Dryer Stacked
Heat Source Natural Gas
Laundry Dryer In Unit, Washer In Unit, Main Floor
Exterior
Exterior Feature Patio(s)
Garage Spaces 1.0
Amenities Available None
Water Access N
Accessibility None
Porch Patio(s)
Total Parking Spaces 1
Garage N
Building
Story 1
Unit Features Garden 1 - 4 Floors
Sewer Public Sewer
Water Public
Architectural Style Unit/Flat
Level or Stories 1
Additional Building Above Grade, Below Grade
Structure Type Block Walls,Masonry
New Construction N
Schools
School District The School District Of Philadelphia
Others
Pets Allowed N
HOA Fee Include Ext Bldg Maint,Water,Snow Removal,Sewer
Senior Community No
Tax ID 888210981
Ownership Condominium
Acceptable Financing Cash, Conventional
Horse Property N
Listing Terms Cash, Conventional
Financing Cash,Conventional
Special Listing Condition Standard
Read Less Info
Want to know what your home might be worth? Contact us for a FREE valuation!

Our team is ready to help you sell your home for the highest possible price ASAP

Bought with Denise Driscoll • BHHS Fox & Roach-Malvern
“Molly's job is to find and attract mastery-based agents to the office, protect the culture, and make sure everyone is happy! ”






