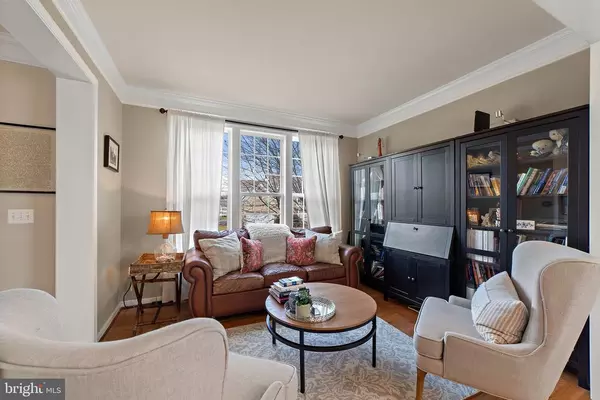$440,685
$449,900
2.0%For more information regarding the value of a property, please contact us for a free consultation.
4 Beds
4 Baths
3,313 SqFt
SOLD DATE : 03/12/2021
Key Details
Sold Price $440,685
Property Type Single Family Home
Sub Type Detached
Listing Status Sold
Purchase Type For Sale
Square Footage 3,313 sqft
Price per Sqft $133
Subdivision Cardinal View
MLS Listing ID VACU143508
Sold Date 03/12/21
Style Colonial
Bedrooms 4
Full Baths 3
Half Baths 1
HOA Fees $61/mo
HOA Y/N Y
Abv Grd Liv Area 2,605
Originating Board BRIGHT
Year Built 2010
Annual Tax Amount $2,386
Tax Year 2020
Lot Size 10,019 Sqft
Acres 0.23
Property Description
Putting in MLS for comp purposes only. Such a popular house and neighborhood - sold before hitting the market! Be sure you are working with a buyers agent that is in "the know" to find you the perfect home! Limited inventory and things are flying off the shelf by word of mouth! The pictures speak for itself! Picture perfect! 4 bedrooms (all with walk-in closets) - 3 full baths (ALL ON UPPER LEVEL!) Main level is open and bright - awesome floor plan has huge family room with newly added gas fireplace open to large kitchen with island, granite counters and new stainless steel appliances! Lower level is practically all finished - perfect place to hang out with a rec room and TV room all open, not to mention a newly finished office or gym space. Rough in bath (would make 4 full baths when completed!) and good size storage area! Double doors walk right up to the fenced backyard where owner has planted trees around entire fence line for future privacy. Deck has newly added pergola and all is no maintenance Trex! With the new carpet, fresh paint, cabinet face-lift, added hardwood floors in living & dining, new appliances and new fireplace it is like walking into a model!
Location
State VA
County Culpeper
Zoning R1
Rooms
Basement Full, Partially Finished
Interior
Interior Features Bar, Carpet, Ceiling Fan(s), Breakfast Area, Crown Moldings, Floor Plan - Open, Family Room Off Kitchen, Formal/Separate Dining Room, Kitchen - Island, Kitchen - Table Space, Pantry, Recessed Lighting, Soaking Tub, Upgraded Countertops, Walk-in Closet(s), Wood Floors, Window Treatments
Hot Water Natural Gas
Heating Forced Air
Cooling Central A/C, Ceiling Fan(s)
Equipment Built-In Microwave, Dishwasher, Disposal, Dryer, Exhaust Fan, Icemaker, Oven - Self Cleaning, Oven/Range - Gas, Refrigerator, Stainless Steel Appliances, Stove, Washer, Washer - Front Loading, Water Heater
Appliance Built-In Microwave, Dishwasher, Disposal, Dryer, Exhaust Fan, Icemaker, Oven - Self Cleaning, Oven/Range - Gas, Refrigerator, Stainless Steel Appliances, Stove, Washer, Washer - Front Loading, Water Heater
Heat Source Natural Gas
Laundry Upper Floor
Exterior
Exterior Feature Porch(es), Deck(s)
Parking Features Garage - Front Entry
Garage Spaces 2.0
Fence Rear, Picket
Water Access N
Accessibility None
Porch Porch(es), Deck(s)
Attached Garage 2
Total Parking Spaces 2
Garage Y
Building
Lot Description Landscaping, Level
Story 3
Sewer Public Sewer
Water Public
Architectural Style Colonial
Level or Stories 3
Additional Building Above Grade, Below Grade
New Construction N
Schools
School District Culpeper County Public Schools
Others
Senior Community No
Tax ID 40-V-4- -25
Ownership Fee Simple
SqFt Source Assessor
Security Features Security System
Horse Property N
Special Listing Condition REO (Real Estate Owned)
Read Less Info
Want to know what your home might be worth? Contact us for a FREE valuation!

Our team is ready to help you sell your home for the highest possible price ASAP

Bought with Candice R Southard • RE/MAX Crossroads
“Molly's job is to find and attract mastery-based agents to the office, protect the culture, and make sure everyone is happy! ”






