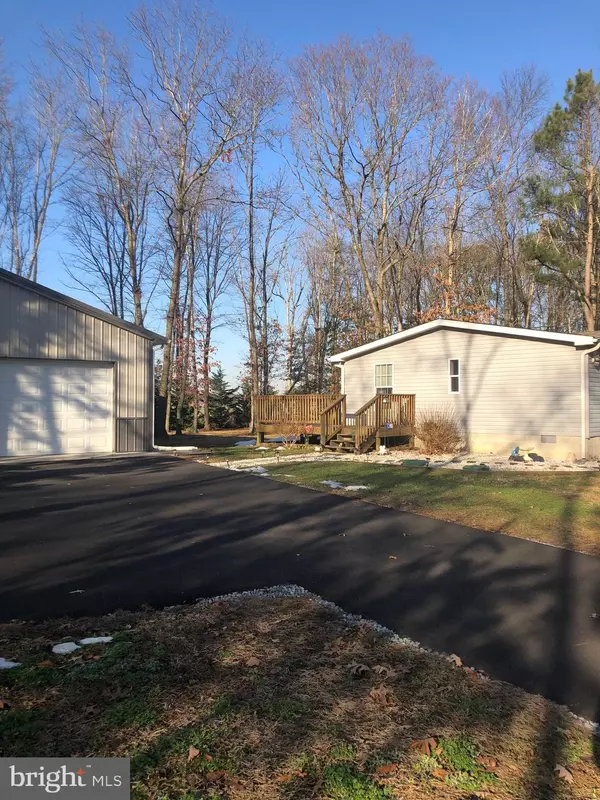$290,000
$290,000
For more information regarding the value of a property, please contact us for a free consultation.
3 Beds
2 Baths
1,092 SqFt
SOLD DATE : 02/25/2022
Key Details
Sold Price $290,000
Property Type Manufactured Home
Sub Type Manufactured
Listing Status Sold
Purchase Type For Sale
Square Footage 1,092 sqft
Price per Sqft $265
Subdivision None Available
MLS Listing ID DESU2013350
Sold Date 02/25/22
Style Class C
Bedrooms 3
Full Baths 2
HOA Y/N N
Abv Grd Liv Area 1,092
Originating Board BRIGHT
Year Built 2003
Annual Tax Amount $624
Tax Year 2021
Lot Size 0.740 Acres
Acres 0.74
Lot Dimensions 150.00 x 217.00
Property Description
Welcome to country living at its finest! This 3 bed 2 bath ranch has many upgrades, amenities and comforts, you may never want to leave! DONT STOP READING, the list is long. The entire home was remodeled in 2019 new drywall to remove the wall strips, completely made over kitchen with granite and custom cabinetry with a few really cool features, the master bedroom closet has built in custom shelves, remodeled master bath with shower and whirlpool garden tub, which has a heater to keep your bathwater warm! Head outside, and you cant miss the front deck, huge back deck, and oversized detached garage that is sure to meet all your DIY, storage and project needs. Garage also has a built on storage room. Youll need to see this one to believe it, dont wait!
Location
State DE
County Sussex
Area Cedar Creek Hundred (31004)
Zoning GR
Rooms
Main Level Bedrooms 3
Interior
Hot Water Electric
Heating Central
Cooling Central A/C
Heat Source Propane - Leased
Exterior
Parking Features Additional Storage Area, Garage - Front Entry, Oversized
Garage Spaces 3.0
Water Access N
Accessibility None
Total Parking Spaces 3
Garage Y
Building
Story 1
Sewer On Site Septic
Water Well
Architectural Style Class C
Level or Stories 1
Additional Building Above Grade, Below Grade
New Construction N
Schools
School District Cape Henlopen
Others
Senior Community No
Tax ID 230-14.00-124.02
Ownership Fee Simple
SqFt Source Assessor
Special Listing Condition Standard
Read Less Info
Want to know what your home might be worth? Contact us for a FREE valuation!

Our team is ready to help you sell your home for the highest possible price ASAP

Bought with Sean P McCracken • RE/MAX Eagle Realty
“Molly's job is to find and attract mastery-based agents to the office, protect the culture, and make sure everyone is happy! ”






