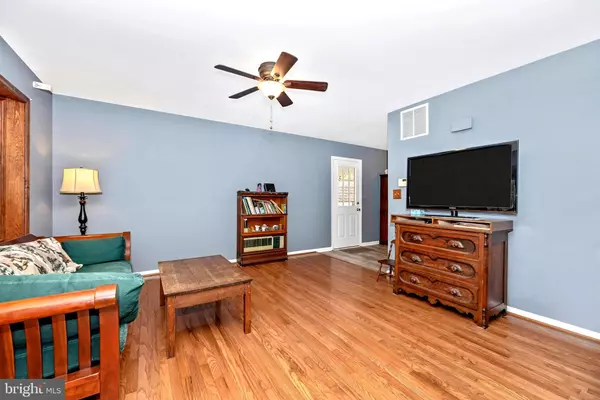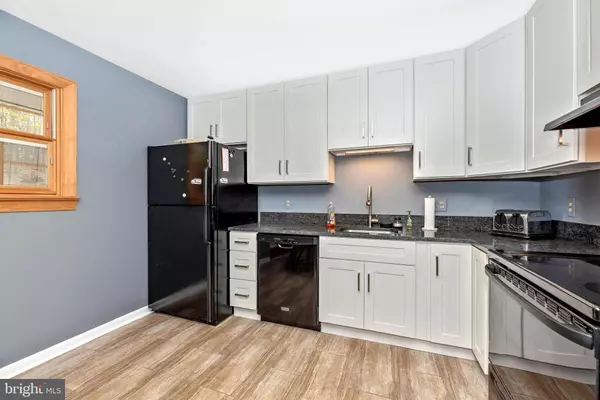$350,000
$371,900
5.9%For more information regarding the value of a property, please contact us for a free consultation.
3 Beds
2 Baths
1,548 SqFt
SOLD DATE : 08/14/2020
Key Details
Sold Price $350,000
Property Type Single Family Home
Sub Type Detached
Listing Status Sold
Purchase Type For Sale
Square Footage 1,548 sqft
Price per Sqft $226
Subdivision Molesworth Hills
MLS Listing ID MDFR263192
Sold Date 08/14/20
Style Split Level
Bedrooms 3
Full Baths 2
HOA Y/N N
Abv Grd Liv Area 1,548
Originating Board BRIGHT
Year Built 1982
Annual Tax Amount $3,362
Tax Year 2019
Lot Size 1.180 Acres
Acres 1.18
Property Description
PRICE REDUCED AND SELLER WILL OFFER 3% BUYER CREDIT. Welcome to this cozy 4 level large split. 3 bedrooms. den/office, Two full baths with a full rough-in bath on the family room level. Hardwood floors in living and master. Seller is putting in new carpet in the den, stairs and both bedrooms. The renovated kitchen boasts granite countertops, contemporary white cabinets with self-closing drawers. Lots of storage and a pantry. Large eating area with slider to deck. Lower level has a full family room with two closets, slider to back and door to side. Woodstove hook in family room. The next lower level there is a den/office and storage. Home sits at the end of the street, with lots of trees and back to the woods. Very private and quiet. One carport with paved parking pad next to it. Room at the end of the driveway to park additional cars. New cabinets and granite countertop 2020, New Roof 2016, Pella Designer windows with blinds in between the panes, in 2005, chimney liner in 1999, septic inspected in 2019, new hot water tank and holding tank 2020. Electricity usage average bill $85.00. This home is move-in ready. You can pick the color of the new carpet. The perfect place to work from home. NO HOA Do not miss out on this home.
Location
State MD
County Frederick
Zoning R1
Rooms
Other Rooms Living Room, Primary Bedroom, Bedroom 2, Kitchen, Family Room, Den, Bedroom 1, Utility Room, Bathroom 1, Primary Bathroom
Basement Other, Heated, Improved, Partial, Poured Concrete, Rough Bath Plumb, Shelving, Sump Pump, Water Proofing System
Interior
Interior Features Carpet, Ceiling Fan(s), Combination Kitchen/Dining, Floor Plan - Traditional, Kitchen - Country, Primary Bath(s), Pantry, Wood Floors, Attic
Hot Water Electric
Heating Heat Pump(s)
Cooling Heat Pump(s), Central A/C, Ceiling Fan(s)
Flooring Hardwood, Ceramic Tile, Carpet, Laminated
Equipment Dishwasher, Dryer - Electric, Exhaust Fan, Refrigerator, Stove, Washer, Water Heater
Fireplace N
Window Features Bay/Bow,Double Pane,Energy Efficient,Screens
Appliance Dishwasher, Dryer - Electric, Exhaust Fan, Refrigerator, Stove, Washer, Water Heater
Heat Source Electric
Laundry Basement
Exterior
Exterior Feature Deck(s), Porch(es)
Garage Spaces 1.0
Utilities Available Cable TV, Under Ground
Water Access N
View Trees/Woods
Roof Type Asphalt
Accessibility None
Porch Deck(s), Porch(es)
Total Parking Spaces 1
Garage N
Building
Lot Description Backs to Trees, Trees/Wooded, No Thru Street, Private
Story 3
Sewer On Site Septic
Water Well
Architectural Style Split Level
Level or Stories 3
Additional Building Above Grade, Below Grade
Structure Type Dry Wall
New Construction N
Schools
School District Frederick County Public Schools
Others
Senior Community No
Tax ID 1109253750
Ownership Fee Simple
SqFt Source Assessor
Security Features Smoke Detector
Special Listing Condition Standard
Read Less Info
Want to know what your home might be worth? Contact us for a FREE valuation!

Our team is ready to help you sell your home for the highest possible price ASAP

Bought with John R Connors • Select Team Realty
“Molly's job is to find and attract mastery-based agents to the office, protect the culture, and make sure everyone is happy! ”






