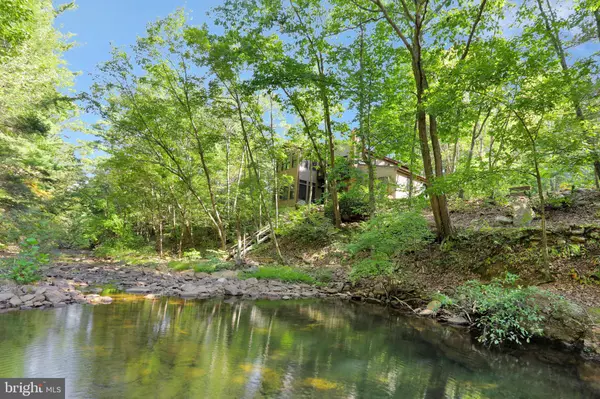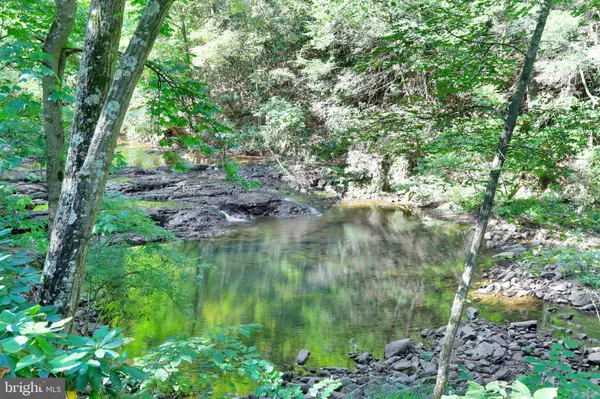$484,000
$489,000
1.0%For more information regarding the value of a property, please contact us for a free consultation.
3 Beds
3 Baths
2,576 SqFt
SOLD DATE : 12/04/2020
Key Details
Sold Price $484,000
Property Type Single Family Home
Sub Type Detached
Listing Status Sold
Purchase Type For Sale
Square Footage 2,576 sqft
Price per Sqft $187
Subdivision Spruce Pine Hollow
MLS Listing ID WVMO117446
Sold Date 12/04/20
Style Contemporary
Bedrooms 3
Full Baths 3
HOA Fees $4/ann
HOA Y/N Y
Abv Grd Liv Area 2,576
Originating Board BRIGHT
Year Built 1982
Annual Tax Amount $1,583
Tax Year 2020
Lot Size 15.400 Acres
Acres 15.4
Property Description
Welcome to Wild and Wonderful WV. This home represents what WV dreams are made of. Whether you are looking for a full-time piece of paradise or a weekend retreat from the city it doesn't get much better than this. As you approach the home you will be greeted by an extensive amount of hardscape. The owners spared no expense when designing the front patio that wraps around to the side to overlook your own private waterfall and swimming hole. Wow what a view! Upgrades have been done throughout the home. Hand hewn 150 year-old wooden barn beams line the openings as you travel from room to room. Glass sliders have been added to create a wall of windows bringing the outside in. The kitchen is a cook's dream with high end appliances that includes a 5 burner gas stove. You will also find 42 inch soft-close cabinets, quartz countertop, farmhouse sink, and modern finishes. In the sunroom you are surrounded by nothing but views. Snuggle up by the fireplace in the family room in the winter or by the wood stove in the living room. Tile flooring has been laid throughout the first floor. Upstairs you will find a beautiful master suite with built ins, a cathedral ceiling sitting area, and en suite that includes a tiled walk in shower. Two additional bedrooms are located upstairs and all rooms upstairs feature custom made doors. Laundry won't be a problem here as there are two laundry rooms. One upstairs and one down. This property also has an oversized detached two car garage/workshop with a huge open second level which would make for a great man cave. Schedule your showing of this very unique property and be sure to check out the (uploaded) video of the creek that was filmed earlier this year.
Location
State WV
County Morgan
Zoning 101
Rooms
Other Rooms Living Room, Primary Bedroom, Sitting Room, Bedroom 2, Bedroom 3, Kitchen, Family Room, Sun/Florida Room, Laundry, Primary Bathroom, Full Bath
Interior
Interior Features Kitchen - Gourmet, Floor Plan - Open, Family Room Off Kitchen, Exposed Beams, Dining Area, Ceiling Fan(s), Built-Ins, Primary Bath(s), Wood Stove, Attic, Breakfast Area, Pantry, Recessed Lighting, Upgraded Countertops, Walk-in Closet(s), Water Treat System
Hot Water Electric
Heating Heat Pump(s), Wood Burn Stove
Cooling Central A/C, Heat Pump(s), Ceiling Fan(s)
Flooring Ceramic Tile, Laminated
Fireplaces Number 2
Fireplaces Type Fireplace - Glass Doors, Wood, Free Standing
Equipment Refrigerator, Oven/Range - Gas, Stainless Steel Appliances, Dishwasher, Built-In Microwave, Washer, Dryer, Water Heater, Water Conditioner - Owned, Oven - Self Cleaning
Fireplace Y
Window Features Sliding,Transom
Appliance Refrigerator, Oven/Range - Gas, Stainless Steel Appliances, Dishwasher, Built-In Microwave, Washer, Dryer, Water Heater, Water Conditioner - Owned, Oven - Self Cleaning
Heat Source Propane - Owned
Laundry Main Floor, Upper Floor, Washer In Unit, Dryer In Unit
Exterior
Exterior Feature Balcony, Patio(s)
Parking Features Garage - Front Entry, Oversized, Additional Storage Area
Garage Spaces 12.0
Utilities Available Propane, Electric Available
Water Access Y
Water Access Desc Private Access,Swimming Allowed
View Water, Panoramic, Creek/Stream, Trees/Woods
Roof Type Metal
Street Surface Gravel
Accessibility None
Porch Balcony, Patio(s)
Total Parking Spaces 12
Garage Y
Building
Lot Description Trees/Wooded, Secluded, Private, Mountainous
Story 2
Sewer On Site Septic
Water Well
Architectural Style Contemporary
Level or Stories 2
Additional Building Above Grade, Below Grade
Structure Type Dry Wall,Cathedral Ceilings
New Construction N
Schools
School District Morgan County Schools
Others
Pets Allowed Y
Senior Community No
Tax ID 077000400160000
Ownership Fee Simple
SqFt Source Assessor
Acceptable Financing FHA, VA, USDA, Conventional, Cash
Listing Terms FHA, VA, USDA, Conventional, Cash
Financing FHA,VA,USDA,Conventional,Cash
Special Listing Condition Standard
Pets Allowed Dogs OK, Cats OK
Read Less Info
Want to know what your home might be worth? Contact us for a FREE valuation!

Our team is ready to help you sell your home for the highest possible price ASAP

Bought with Janet Lee Smith • Sager Real Estate
“Molly's job is to find and attract mastery-based agents to the office, protect the culture, and make sure everyone is happy! ”






