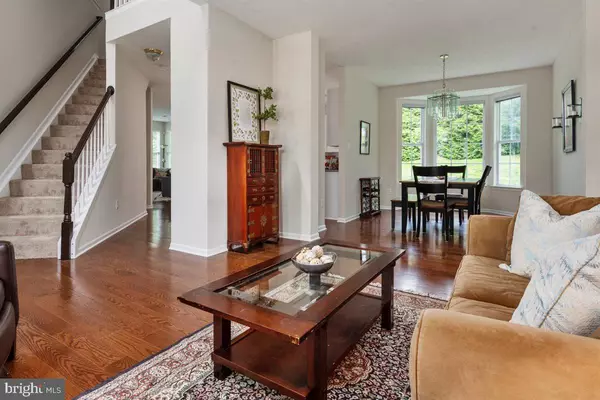$669,000
$669,000
For more information regarding the value of a property, please contact us for a free consultation.
4 Beds
3 Baths
3,048 SqFt
SOLD DATE : 06/23/2021
Key Details
Sold Price $669,000
Property Type Single Family Home
Sub Type Detached
Listing Status Sold
Purchase Type For Sale
Square Footage 3,048 sqft
Price per Sqft $219
Subdivision Village Of River Hill
MLS Listing ID MDHW294478
Sold Date 06/23/21
Style Traditional
Bedrooms 4
Full Baths 2
Half Baths 1
HOA Fees $155/mo
HOA Y/N Y
Abv Grd Liv Area 2,248
Originating Board BRIGHT
Year Built 1998
Annual Tax Amount $8,492
Tax Year 2021
Lot Size 7,571 Sqft
Acres 0.17
Property Description
BUYERS BACKED OUT DUE TO NO FAULT OF THE SELLER. NO INSPECTION WAS PREFORMED AND THE APPRAISAL HAD NOT YET BEEN COMPLETED. NEW PRICE IS TO MAKE SURE NEW BUYER IS GETTING THE BEST HOUSE AND AN EVEN MORE AMAZING PRICE!!All you have to do is bring your bags and unpack! Welcome home to 6524 Hazel Thicket in the River Hill community. Just pulling up you will love the welcoming front porch for your morning coffee or tea. Enter the foyer in this open plan and you will notice this amazing light in this home. The main level has beautiful hardwood floors that were installed in 2019. The living room and dining rooms are wonderful entertaining spaces. The dining rooms has a pretty bay window to view the back yard. Walk through the dining room to the BRAND NEW kitchen (April 2021)! White shaker cabinets, luna pearl granite, beveled subway tile that catches all the light reflecting through all of the windows and stainless steel appliances (range April 2021). Through the slider head out to the lovely patio redone in 2021 by an expert local company. The family room is full of windows and has a beautiful mantle over the gas fireplace. Finally on the main level is a laundry room (washer and dryer were purchased in 2019) that also has a door to the garage and a powder room. Head upstairs walking on brand new carpet on the stairs, hall and in the bedrooms. Primary suite has plantation shutters, a cathedral ceiling, walk-in closet and a large ensuite bathroom with soaking tub, separate shower and two sinks. Down the hall are three bedrooms and a hall bathroom. Walk downstairs to the basement (carpet 2016) and LVP 2021. Tons of space and options! Work out area, movie and reading section, office or bedroom and a storage room! Roof was replaced in 2018, HVAC is from 2010 and the HWH is 2016. Basement storage area has bathroom rough in. This home is perfect and just waiting for the new owners to love it as much as the current owners do!
Location
State MD
County Howard
Zoning NT
Rooms
Other Rooms Living Room, Dining Room, Primary Bedroom, Bedroom 2, Bedroom 3, Bedroom 4, Kitchen, Family Room, Foyer, Laundry, Office, Recreation Room, Storage Room, Bathroom 1, Primary Bathroom
Basement Heated, Improved, Interior Access, Partially Finished, Rough Bath Plumb, Sump Pump
Interior
Interior Features Attic, Carpet, Ceiling Fan(s), Family Room Off Kitchen, Floor Plan - Open, Kitchen - Eat-In, Kitchen - Island, Kitchen - Table Space, Pantry, Primary Bath(s), Recessed Lighting, Soaking Tub, Stall Shower, Store/Office, Upgraded Countertops, Walk-in Closet(s), Window Treatments, Wood Floors
Hot Water Natural Gas
Heating Heat Pump(s)
Cooling Ceiling Fan(s), Central A/C
Fireplaces Number 1
Fireplaces Type Gas/Propane
Equipment Built-In Microwave, Dishwasher, Disposal, Dryer, Exhaust Fan, Oven/Range - Gas, Refrigerator, Stainless Steel Appliances, Washer, Water Heater
Fireplace Y
Window Features Bay/Bow
Appliance Built-In Microwave, Dishwasher, Disposal, Dryer, Exhaust Fan, Oven/Range - Gas, Refrigerator, Stainless Steel Appliances, Washer, Water Heater
Heat Source Natural Gas
Laundry Main Floor
Exterior
Parking Features Garage - Front Entry, Inside Access
Garage Spaces 5.0
Amenities Available Basketball Courts, Bike Trail, Common Grounds, Jog/Walk Path, Pool Mem Avail, Tennis Courts, Tot Lots/Playground
Water Access N
Accessibility None
Attached Garage 2
Total Parking Spaces 5
Garage Y
Building
Story 3
Sewer Public Sewer
Water Public
Architectural Style Traditional
Level or Stories 3
Additional Building Above Grade, Below Grade
New Construction N
Schools
Elementary Schools Swansfield
Middle Schools Clarksville
High Schools River Hill
School District Howard County Public School System
Others
HOA Fee Include Common Area Maintenance
Senior Community No
Tax ID 1415117753
Ownership Fee Simple
SqFt Source Assessor
Special Listing Condition Standard
Read Less Info
Want to know what your home might be worth? Contact us for a FREE valuation!

Our team is ready to help you sell your home for the highest possible price ASAP

Bought with Rex Thomas • Samson Properties
“Molly's job is to find and attract mastery-based agents to the office, protect the culture, and make sure everyone is happy! ”






