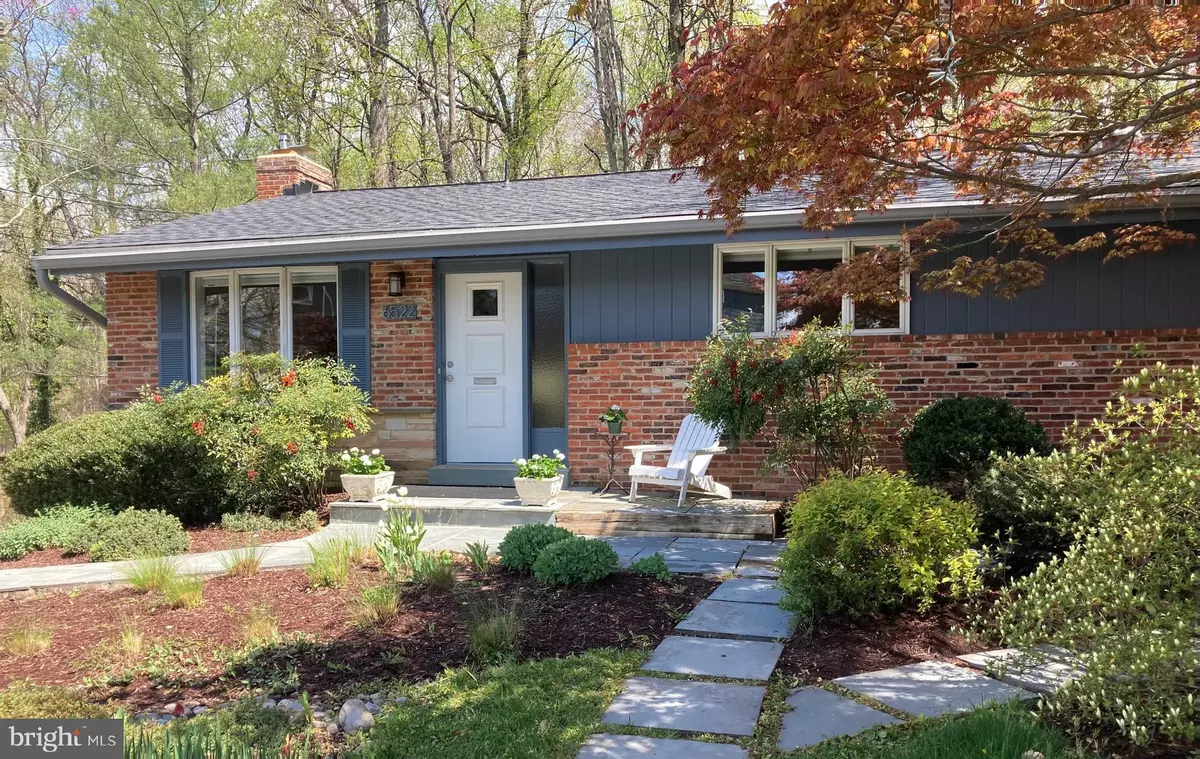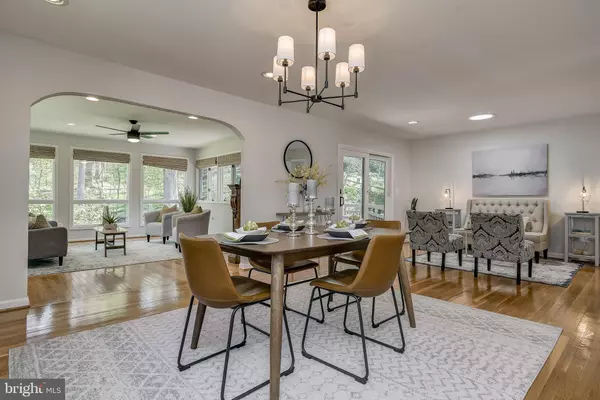$1,310,000
$949,000
38.0%For more information regarding the value of a property, please contact us for a free consultation.
5 Beds
3 Baths
3,400 SqFt
SOLD DATE : 05/18/2022
Key Details
Sold Price $1,310,000
Property Type Single Family Home
Sub Type Detached
Listing Status Sold
Purchase Type For Sale
Square Footage 3,400 sqft
Price per Sqft $385
Subdivision Bannockburn
MLS Listing ID MDMC2046712
Sold Date 05/18/22
Style Ranch/Rambler
Bedrooms 5
Full Baths 3
HOA Y/N N
Abv Grd Liv Area 1,700
Originating Board BRIGHT
Year Built 1958
Annual Tax Amount $9,773
Tax Year 2021
Lot Size 9,978 Sqft
Acres 0.23
Property Description
Were pleased to present this spacious, delightful 5 Bedroom / 3 Bath home (3,400 sq. ft. of finished living area on a nearly 10,000 sq. ft. lot!) in the coveted Bannockburn neighborhood of Bethesda. Discover Bannockburn, a special place that takes pride in being a welcoming, close-knit community. See a partial list below of the many creative events it sponsors each year. MAIN LEVEL HIGHLIGHTS include a welcoming Foyer, an expansive Living and Dining Area, a lovely chefs Kitchen, a gorgeous, sunny Family Room, a large deck off the Living Room overlooking a private rear yard backing to woods and wildlife, three Bedrooms and two Full Baths. The Walk-Out LOWER LEVEL features a large Rec Room with a wood-burning fireplace, a lovely Kitchenette, a private Entry with patio, two additional Bedrooms, two Bonus Rooms, a Full Bath and a Laundry Room. One of the lower-level rooms is perfectly suited to be your "Remote Work Suite" with a private entrance, loads of light and increased voltage for today's technological needs; finally, a perfect space for a private Home Office and Zoom conferences! ADDITIONAL HIGHLIGHTS include Kitchen and Bath renovations, tasteful lighting and ceiling fan upgrades and luxury vinyl plank flooring in the lower level all completed in 2022. Dont miss the three (3) solar light tubes, hardwood flooring, newer HVAC (2020), newer kitchen appliances (2019) and laundry chute on the main level and enjoy the fresh, tasteful, interior painting throughout (2022). Fenced Rear Yard. Bannockburn's annual events include a Halloween Party, a Fourth of July Celebration & Parade, led by a shiny firetruck, the renowned Spring Show, Swim Team competitions, a Fall Welcome New Neighbor reception, the Music Festival, an Ice Cream Party and more! Located on the hook section of E. Halbert, youll love this great location well inside the beltway on a quiet street. Youre a short walk from the C&O Canal, Glen Echo Park, Bannockburn ES, Bannockburn & Merrimac Pools and the Bannockburn Community Clubhouse. Minutes to downtown Bethesda, Metro, the new Marriott HDQTRS, NIH-WALTER REED NMMC, and easy, fast access to I-495, 270, DC and A. BANNOCKBURN ES, PYLE MS & WHITMAN HS. OFFERS, IF ANY, WILL BE DUE NO LATER THAN 5:00 pm TUESDAY, 4/26.
Location
State MD
County Montgomery
Zoning R60
Rooms
Other Rooms Living Room, Dining Room, Primary Bedroom, Bedroom 2, Bedroom 3, Bedroom 4, Bedroom 5, Kitchen, Family Room, Foyer, Laundry, Recreation Room, Storage Room, Bathroom 2, Bathroom 3, Bonus Room, Primary Bathroom
Basement Connecting Stairway, Daylight, Full, Fully Finished, Heated, Improved, Interior Access, Outside Entrance, Rear Entrance, Shelving, Walkout Level
Main Level Bedrooms 3
Interior
Interior Features Ceiling Fan(s), Crown Moldings, Floor Plan - Open, Kitchenette, Primary Bath(s), Upgraded Countertops, Wood Floors, Carpet, Kitchen - Gourmet, Laundry Chute, Tub Shower, Window Treatments
Hot Water Natural Gas
Heating Forced Air, Baseboard - Electric
Cooling Central A/C, Ceiling Fan(s)
Flooring Carpet, Ceramic Tile, Hardwood, Luxury Vinyl Plank
Fireplaces Number 2
Fireplaces Type Electric, Wood
Equipment Built-In Range, Dishwasher, Disposal, Dryer, Icemaker, Oven/Range - Gas, Stainless Steel Appliances, Washer, Water Heater
Fireplace Y
Window Features Replacement
Appliance Built-In Range, Dishwasher, Disposal, Dryer, Icemaker, Oven/Range - Gas, Stainless Steel Appliances, Washer, Water Heater
Heat Source Natural Gas, Electric
Laundry Lower Floor
Exterior
Exterior Feature Deck(s), Patio(s), Porch(es)
Garage Spaces 2.0
Water Access N
View Trees/Woods
Accessibility None
Porch Deck(s), Patio(s), Porch(es)
Total Parking Spaces 2
Garage N
Building
Lot Description Backs to Trees, Cul-de-sac, Landscaping, Rear Yard
Story 2
Foundation Other
Sewer Public Sewer
Water Public
Architectural Style Ranch/Rambler
Level or Stories 2
Additional Building Above Grade, Below Grade
New Construction N
Schools
Elementary Schools Bannockburn
Middle Schools Thomas W. Pyle
High Schools Walt Whitman
School District Montgomery County Public Schools
Others
Senior Community No
Tax ID 160700683683
Ownership Fee Simple
SqFt Source Assessor
Special Listing Condition Standard
Read Less Info
Want to know what your home might be worth? Contact us for a FREE valuation!

Our team is ready to help you sell your home for the highest possible price ASAP

Bought with Shaughn H White • Compass
“Molly's job is to find and attract mastery-based agents to the office, protect the culture, and make sure everyone is happy! ”






