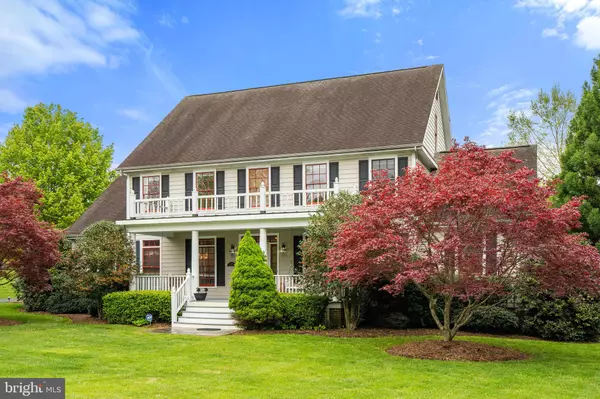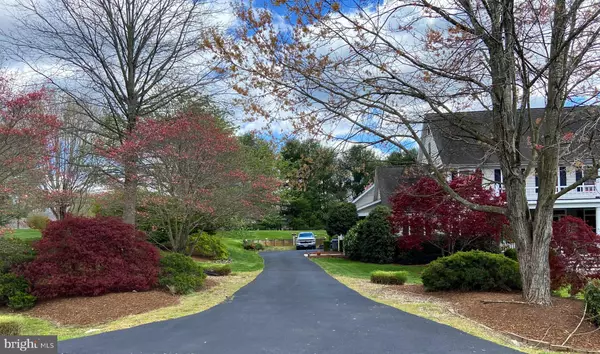$495,000
$495,000
For more information regarding the value of a property, please contact us for a free consultation.
4 Beds
4 Baths
4,037 SqFt
SOLD DATE : 07/09/2020
Key Details
Sold Price $495,000
Property Type Single Family Home
Sub Type Detached
Listing Status Sold
Purchase Type For Sale
Square Footage 4,037 sqft
Price per Sqft $122
Subdivision South Wales
MLS Listing ID VACU141146
Sold Date 07/09/20
Style Colonial
Bedrooms 4
Full Baths 3
Half Baths 1
HOA Fees $60/qua
HOA Y/N Y
Abv Grd Liv Area 4,037
Originating Board BRIGHT
Year Built 1995
Annual Tax Amount $2,857
Tax Year 2019
Lot Size 1.000 Acres
Acres 1.0
Property Description
Beautiful property in South Wales on a one-acre lot surrounded by trees. This unique large-lot neighborhood is across from the South Wales Golf Course. Home site has a private, colorful, and peaceful back yard with many varieties of trees. Large front yard with a covered porch. The floor plan is one of the largest designs in South Wales with architectural details, built-ins throughout and a grand central foyer with a southern flair. An inviting house perfect for entertainment, filled with daylight and very comfortable spaces. It offers a first-floor master suite with a spacious bathroom, large walk-in closet and connecting back porch to enjoy your reading and morning coffee. The gourmet kitchen with stainless steel appliances and granite has direct access to the formal dining room and also a side covered porch to enjoy the outdoors. Adjoining breakfast area opens to the two-story family room. The family room has access to the covered back porch and park-like back yard. Separate laundry room with side window and conveying washer and dryer. Upstairs you will find 3 additional large bedrooms. Bedroom 2 designed as a beautiful princess suite with its own bathroom and backyard views. Bedrooms 3 and 4, also large, sharing a Jack and Jill bathroom with views of the outstanding landscaped front yard. Upper loft area is designed for privacy and could be used as a rec room, office, exercise room, or any personal space you desire. The basement, with 9-foot ceilings and window lighting, is huge and unfinished, waiting for your personal touch, it also comes pre-plumbed for a future bathroom. This property is located in a beautiful countryside setting, just southwest of Warrenton, near mountains, wineries, and historic estates, yet still a short drive to DC area.
Location
State VA
County Culpeper
Zoning R1
Rooms
Other Rooms Living Room, Dining Room, Primary Bedroom, Bedroom 2, Bedroom 3, Bedroom 4, Kitchen, Game Room, Family Room, Basement, Foyer, Breakfast Room, Laundry, Bathroom 2, Bathroom 3, Primary Bathroom, Half Bath
Basement Full, Unfinished, Rough Bath Plumb, Interior Access, Connecting Stairway
Main Level Bedrooms 1
Interior
Interior Features Breakfast Area, Built-Ins, Butlers Pantry, Carpet, Dining Area, Entry Level Bedroom, Formal/Separate Dining Room, Kitchen - Eat-In, Primary Bath(s), Soaking Tub, Tub Shower, Walk-in Closet(s), Wet/Dry Bar, Window Treatments, Wood Floors, Stall Shower, Recessed Lighting, Kitchen - Gourmet, Family Room Off Kitchen
Heating Forced Air
Cooling Central A/C, Zoned, Programmable Thermostat, Ceiling Fan(s)
Flooring Hardwood, Carpet, Vinyl
Fireplaces Number 1
Equipment Dishwasher, Disposal, Microwave, Refrigerator, Stainless Steel Appliances, Washer, Water Heater, Dryer
Fireplace Y
Appliance Dishwasher, Disposal, Microwave, Refrigerator, Stainless Steel Appliances, Washer, Water Heater, Dryer
Heat Source Propane - Owned
Exterior
Garage Garage - Side Entry, Garage Door Opener, Inside Access, Oversized
Garage Spaces 5.0
Waterfront N
Water Access N
View Garden/Lawn, Trees/Woods
Roof Type Shingle
Accessibility 2+ Access Exits, 32\"+ wide Doors, Level Entry - Main
Parking Type Attached Garage, Driveway
Attached Garage 2
Total Parking Spaces 5
Garage Y
Building
Story 3
Sewer Public Sewer
Water Community
Architectural Style Colonial
Level or Stories 3
Additional Building Above Grade, Below Grade
New Construction N
Schools
Elementary Schools Emerald Hill
Middle Schools Culpeper
High Schools Culpeper County
School District Culpeper County Public Schools
Others
Senior Community No
Tax ID 7G- -1-2-52
Ownership Fee Simple
SqFt Source Assessor
Special Listing Condition Standard
Read Less Info
Want to know what your home might be worth? Contact us for a FREE valuation!

Our team is ready to help you sell your home for the highest possible price ASAP

Bought with Luis Enrique Rangel • Samson Properties

“Molly's job is to find and attract mastery-based agents to the office, protect the culture, and make sure everyone is happy! ”






