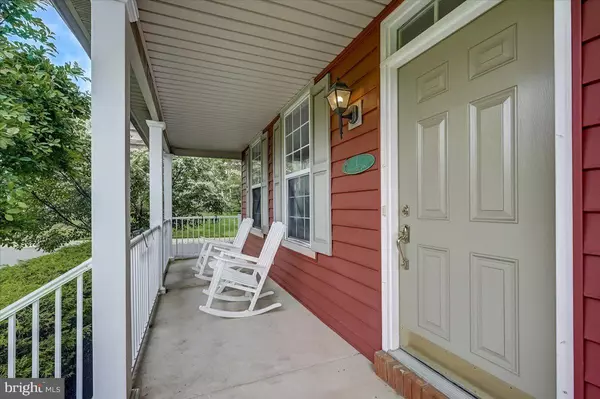$525,000
$510,000
2.9%For more information regarding the value of a property, please contact us for a free consultation.
3 Beds
3 Baths
2,473 SqFt
SOLD DATE : 07/12/2021
Key Details
Sold Price $525,000
Property Type Single Family Home
Sub Type Detached
Listing Status Sold
Purchase Type For Sale
Square Footage 2,473 sqft
Price per Sqft $212
Subdivision Lantern Hill
MLS Listing ID PABU530006
Sold Date 07/12/21
Style Colonial
Bedrooms 3
Full Baths 2
Half Baths 1
HOA Fees $200/mo
HOA Y/N Y
Abv Grd Liv Area 2,001
Originating Board BRIGHT
Year Built 2004
Annual Tax Amount $6,192
Tax Year 2020
Lot Size 4,607 Sqft
Acres 0.11
Lot Dimensions 0.00 x 0.00
Property Description
***Rarely offered Lantern Hill Single*** 1 Kirkbride Lane is one of the few SINGLE detached homes located in the popular Lantern Hill neighborhood in Doylestown Borough. Enjoy living in this well maintained community with low association fees that is within walking distance to all that the borough has to offer including shopping, grocery stores, eateries and post office. This fabulous property also includes a two car detached garage with two additional parking spaces in front of the garage. The garage and parking spaces are conveniently located immediately behind the house. Sit in the rocking chairs on the covered front porch and enjoy the views of the green common area while drinking your morning coffee or tea. Upon entering the front door you are welcomed by the light filled living room that is adorned by crown molding. This room flows effortlessly to the back of the house where the spacious kitchen and dining area are located. Enjoy cooking, entertaining and everyday living in this space that also opens to a large paver patio at the rear of the house. The kitchen features gas cooking, recessed lighting, corian counters, a pantry, and large island. Wood floors are located through the main level and a half bath is conveniently located next to the living room. The second level features the primary bedroom suite, a second full bath, another bedroom and laundry area. The large primary bedroom suite has views of the common area in the front of the house and includes a walk in closet and ensuite bathroom with dual sink vanity, soaking tub and stall shower. The second bedroom on this level is located next to the full bath which features a tub shower. The third level of the home features another bedroom with a walk in closet. This room is versatile and if an additional bedroom is not needed it could be used as a library, den, game room or office. The finished basement provides additional options for day to day living and also has an unfinished space that could be used for storage. Other notable features include: carpets recently cleaned, most of the main level and the primary bedroom were all just painted in a soothing neutral tone, and the rear patio was power washed. The association fee includes trash, use of a health club in the neighborhood, lawn maintenance, snow removal, roof replacement and scheduled front door painting. Take advantage of this unique opportunity to own a freestanding single home in Doylestown's Lantern Hill community!
Location
State PA
County Bucks
Area Doylestown Boro (10108)
Zoning R2A
Rooms
Other Rooms Living Room, Dining Room, Primary Bedroom, Bedroom 2, Bedroom 3, Kitchen, Family Room, Bathroom 2, Primary Bathroom, Half Bath
Basement Full, Fully Finished
Interior
Interior Features Ceiling Fan(s), Carpet, Crown Moldings, Dining Area, Kitchen - Island, Pantry, Primary Bath(s), Recessed Lighting, Soaking Tub, Stall Shower, Tub Shower, Walk-in Closet(s), Wood Floors
Hot Water Natural Gas
Heating Forced Air
Cooling Central A/C
Flooring Carpet, Wood, Ceramic Tile
Equipment Dishwasher, Dryer, Microwave, Oven/Range - Gas, Refrigerator, Washer
Fireplace N
Appliance Dishwasher, Dryer, Microwave, Oven/Range - Gas, Refrigerator, Washer
Heat Source Natural Gas
Laundry Has Laundry, Upper Floor
Exterior
Exterior Feature Patio(s), Porch(es)
Garage Garage Door Opener
Garage Spaces 2.0
Parking On Site 2
Waterfront N
Water Access N
View Courtyard
Roof Type Asphalt
Accessibility None
Porch Patio(s), Porch(es)
Parking Type Detached Garage
Total Parking Spaces 2
Garage Y
Building
Story 3
Sewer Public Sewer
Water Public
Architectural Style Colonial
Level or Stories 3
Additional Building Above Grade, Below Grade
New Construction N
Schools
Elementary Schools Doyle
Middle Schools Lenape
High Schools Central Bucks High School West
School District Central Bucks
Others
HOA Fee Include Health Club,Common Area Maintenance,Lawn Maintenance,Trash,Snow Removal
Senior Community No
Tax ID 08-017-004-087
Ownership Fee Simple
SqFt Source Assessor
Special Listing Condition Standard
Read Less Info
Want to know what your home might be worth? Contact us for a FREE valuation!

Our team is ready to help you sell your home for the highest possible price ASAP

Bought with Elizabeth M Weber • RE/MAX Action Realty-Horsham

“Molly's job is to find and attract mastery-based agents to the office, protect the culture, and make sure everyone is happy! ”






