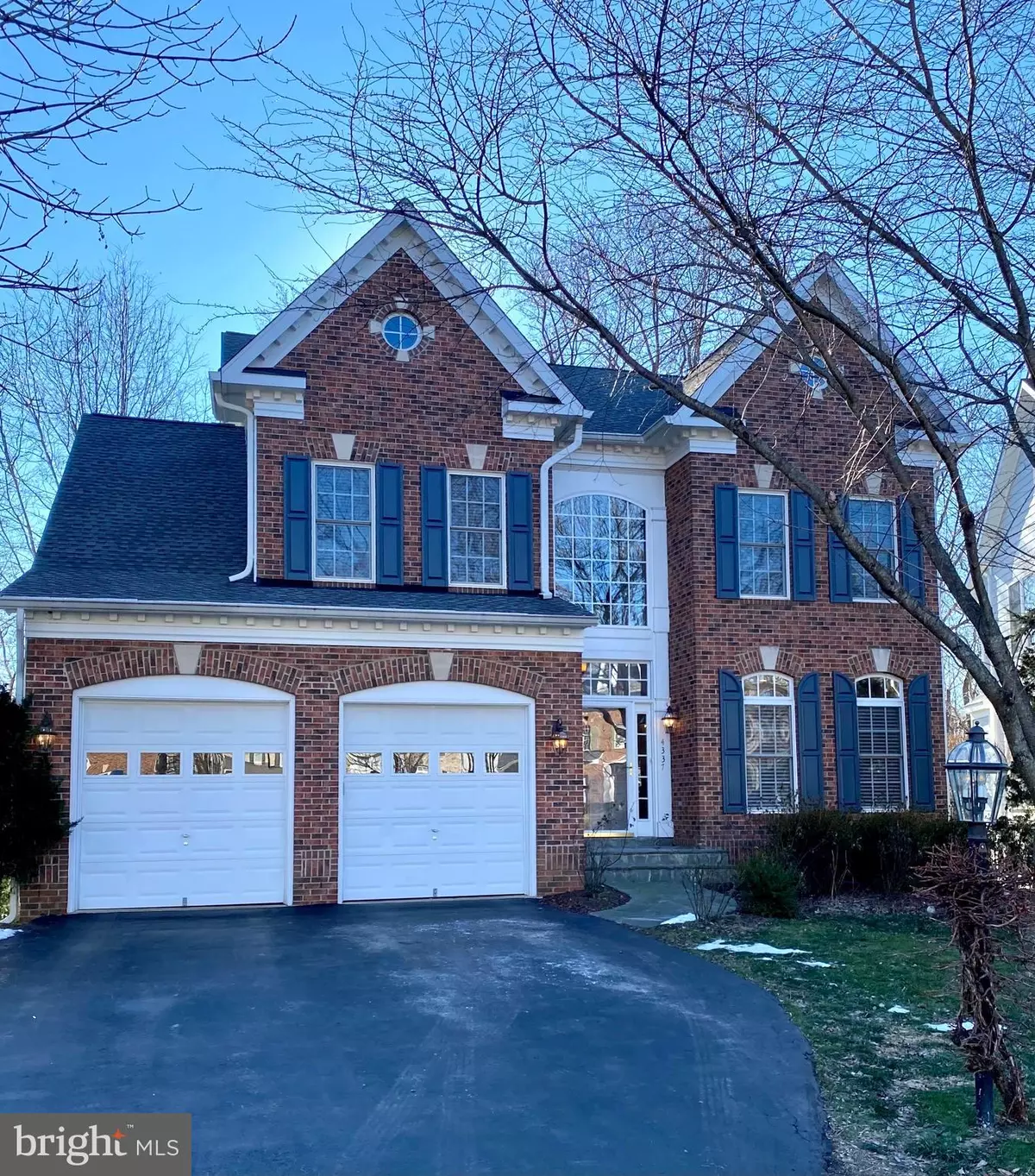$1,035,000
$1,025,000
1.0%For more information regarding the value of a property, please contact us for a free consultation.
6 Beds
5 Baths
3,593 SqFt
SOLD DATE : 02/28/2022
Key Details
Sold Price $1,035,000
Property Type Single Family Home
Sub Type Detached
Listing Status Sold
Purchase Type For Sale
Square Footage 3,593 sqft
Price per Sqft $288
Subdivision Chancery Park
MLS Listing ID VAFC2001046
Sold Date 02/28/22
Style Colonial
Bedrooms 6
Full Baths 4
Half Baths 1
HOA Fees $93/mo
HOA Y/N Y
Abv Grd Liv Area 3,593
Originating Board BRIGHT
Year Built 2001
Annual Tax Amount $10,185
Tax Year 2021
Lot Size 7,102 Sqft
Acres 0.16
Property Description
A new level of luxury and elegance awaits the lucky owners of this meticulously renovated Fairfax residence. The six-bedroom, five-bathroom layout is a rare find with stunning living spaces that can be adapted to suit your needs and lifestyle.
From the two-story foyer, hardwood floors flow underfoot and draw you into the formal living and dining spaces and continue into the family room and large open kitchen. This modern cooks haven is complete with a center island, premium appliances and stone countertops along with views over the breakfast nook and direct access to the rear deck.
All the bedrooms are beautifully finished including the master with a sitting area, dual walk-in closets and a renovated bathroom with a soaking tub, dual vanities and a separate water closet. Extending the layout even further is the third-floor family room plus theres a loft area and a fully finished walk-out basement.
You are also sure to love the spacious 2 car garage, newer roof and easy-care landscaping along with the prized location close to shopping, restaurants and commuter routes.
Location
State VA
County Fairfax City
Zoning PD-M
Rooms
Basement Other
Interior
Interior Features Breakfast Area, Carpet, Chair Railings, Crown Moldings, Kitchen - Gourmet, Upgraded Countertops, Wood Floors, Skylight(s), Dining Area, Floor Plan - Open, Kitchen - Eat-In, Kitchen - Table Space, Recessed Lighting, Ceiling Fan(s), Combination Kitchen/Living, Family Room Off Kitchen, Kitchen - Island, Walk-in Closet(s)
Hot Water Natural Gas
Heating Heat Pump(s)
Cooling Central A/C
Flooring Hardwood, Carpet
Fireplaces Number 1
Fireplaces Type Gas/Propane, Mantel(s)
Equipment Built-In Microwave, Cooktop, Dishwasher, Disposal, Dryer, Exhaust Fan, Water Heater, Washer, Refrigerator, Stainless Steel Appliances, Microwave, Oven - Double
Fireplace Y
Appliance Built-In Microwave, Cooktop, Dishwasher, Disposal, Dryer, Exhaust Fan, Water Heater, Washer, Refrigerator, Stainless Steel Appliances, Microwave, Oven - Double
Heat Source Natural Gas
Laundry Main Floor
Exterior
Exterior Feature Deck(s)
Parking Features Garage Door Opener, Garage - Front Entry
Garage Spaces 2.0
Amenities Available Tot Lots/Playground
Water Access N
View Trees/Woods
Roof Type Asphalt
Accessibility None
Porch Deck(s)
Attached Garage 2
Total Parking Spaces 2
Garage Y
Building
Lot Description Backs to Trees, Cul-de-sac
Story 3
Foundation Concrete Perimeter
Sewer Public Sewer
Water Public
Architectural Style Colonial
Level or Stories 3
Additional Building Above Grade, Below Grade
New Construction N
Schools
Elementary Schools Fairfax Villa
Middle Schools Lanier
High Schools Fairfax
School District Fairfax County Public Schools
Others
HOA Fee Include Common Area Maintenance,Snow Removal,Trash
Senior Community No
Tax ID 57 3 18 02 035
Ownership Fee Simple
SqFt Source Assessor
Special Listing Condition Standard
Read Less Info
Want to know what your home might be worth? Contact us for a FREE valuation!

Our team is ready to help you sell your home for the highest possible price ASAP

Bought with Bryan G Smith • Compass
“Molly's job is to find and attract mastery-based agents to the office, protect the culture, and make sure everyone is happy! ”

