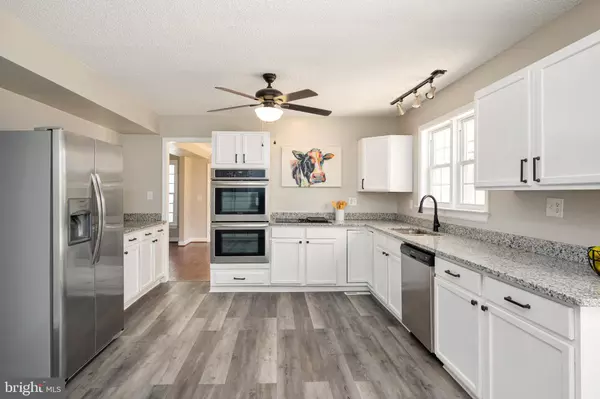$470,000
$465,000
1.1%For more information regarding the value of a property, please contact us for a free consultation.
4 Beds
3 Baths
2,520 SqFt
SOLD DATE : 04/26/2021
Key Details
Sold Price $470,000
Property Type Single Family Home
Sub Type Detached
Listing Status Sold
Purchase Type For Sale
Square Footage 2,520 sqft
Price per Sqft $186
Subdivision River Ridge Estates
MLS Listing ID VAST229542
Sold Date 04/26/21
Style Cape Cod
Bedrooms 4
Full Baths 2
Half Baths 1
HOA Y/N N
Abv Grd Liv Area 2,520
Originating Board BRIGHT
Year Built 1980
Annual Tax Amount $2,772
Tax Year 2020
Lot Size 5.020 Acres
Acres 5.02
Property Description
Newly remodeled this Cape Cod-style home is guaranteed to delight! Located in a private setting with no HOA the Five-Acre Lot offers options with plenty of space to create your own farmette with Mature Fruit-Bearing Trees and Bushes already present including blueberries, pear, peach, and apple. Inside, the layout is Light-Filled and Spacious with Fresh Neutral Paint throughout and Newly Refinished Hardwood Flooring. There is an Elegant Dining Room, a Sunroom with a Vaulted Ceiling and Skylights, and a generous Living Room with Built-In Bookshelves and Crown Molding. For the home chef, a suite of New Stainless Steel Appliances awaits including a Double Oven, Granite Countertops, and a Walk-In Pantry. A Main-Floor Primary Bedroom, with a Walk-In Closet, Vanity Area, and Updated Bath, provides a luxurious hideaway for the lucky new owners. Three additional Bedrooms and an Updated Full Bathroom are housed upstairs while the long list of extra features includes New Carpet, a Main-Floor Half-Bath, Laundry/Mudroom, and a Two-Car Garage with New Doors and Openers.
Location
State VA
County Stafford
Zoning A1
Rooms
Other Rooms Living Room, Dining Room, Primary Bedroom, Bedroom 2, Bedroom 3, Bedroom 4, Kitchen, Sun/Florida Room, Laundry, Bathroom 3
Main Level Bedrooms 1
Interior
Interior Features Attic/House Fan, Attic, Built-Ins, Carpet, Ceiling Fan(s), Crown Moldings, Entry Level Bedroom, Kitchen - Eat-In, Pantry, Skylight(s), Upgraded Countertops, Walk-in Closet(s), Wood Floors
Hot Water Electric
Heating Heat Pump(s)
Cooling Heat Pump(s)
Flooring Carpet, Hardwood, Ceramic Tile
Equipment Cooktop, Dishwasher, Oven - Double, Oven - Wall, Stainless Steel Appliances, Refrigerator, Water Heater
Appliance Cooktop, Dishwasher, Oven - Double, Oven - Wall, Stainless Steel Appliances, Refrigerator, Water Heater
Heat Source Electric
Laundry Main Floor
Exterior
Exterior Feature Patio(s), Brick
Parking Features Additional Storage Area, Garage - Side Entry, Inside Access, Garage Door Opener
Garage Spaces 9.0
Water Access N
View Trees/Woods
Roof Type Unknown
Accessibility None
Porch Patio(s), Brick
Attached Garage 2
Total Parking Spaces 9
Garage Y
Building
Lot Description Backs to Trees, Trees/Wooded
Story 2
Sewer Septic = # of BR
Water Well
Architectural Style Cape Cod
Level or Stories 2
Additional Building Above Grade, Below Grade
New Construction N
Schools
Elementary Schools Hartwood
Middle Schools T. Benton Gayle
High Schools Mountainview
School District Stafford County Public Schools
Others
Senior Community No
Tax ID 42- - - -12A
Ownership Fee Simple
SqFt Source Assessor
Special Listing Condition Standard
Read Less Info
Want to know what your home might be worth? Contact us for a FREE valuation!

Our team is ready to help you sell your home for the highest possible price ASAP

Bought with Valerie L Dellandre • CENTURY 21 New Millennium
“Molly's job is to find and attract mastery-based agents to the office, protect the culture, and make sure everyone is happy! ”






