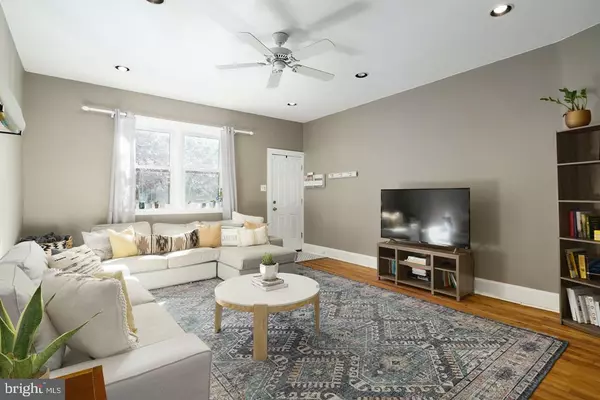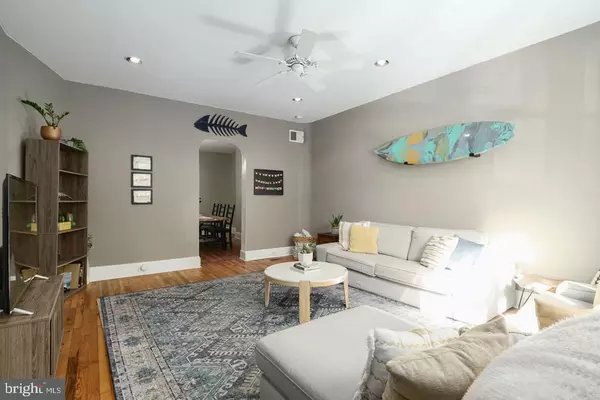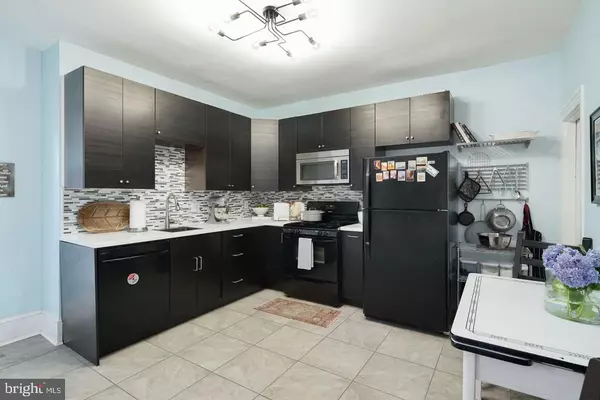$359,000
$359,000
For more information regarding the value of a property, please contact us for a free consultation.
2 Beds
2 Baths
1,788 SqFt
SOLD DATE : 08/04/2021
Key Details
Sold Price $359,000
Property Type Townhouse
Sub Type Interior Row/Townhouse
Listing Status Sold
Purchase Type For Sale
Square Footage 1,788 sqft
Price per Sqft $200
Subdivision East Kensington
MLS Listing ID PAPH2002648
Sold Date 08/04/21
Style Straight Thru
Bedrooms 2
Full Baths 2
HOA Y/N N
Abv Grd Liv Area 1,788
Originating Board BRIGHT
Annual Tax Amount $2,730
Tax Year 2021
Lot Size 1,218 Sqft
Acres 0.03
Lot Dimensions 17.00 x 71.66
Property Description
Welcome 2025 E Susquehanna located in the heart of East Kensington! Step into this home through the tiled vestibule and youll immediately be greeted with natural light. Follow through the expansive living room where you will notice the high ceilings and original hardwood floors. The dining room is located off the living room. This layout is ideal for hosting guests. The eat-in kitchen is adorned with espresso cabinetry, Corian countertops, stylish backsplash, and a full appliance package. The first floor has a full bathroom and first floor laundry for added convenience. Continue your entertaining to the private back patio. The back patio has a secure door to allow access to your breezeway. There is a mature tree that was planted to add shade to the back patio. On the second level there are two spacious bedrooms with original hardwood floors and souring high ceilings. The front bedroom receives sunny southern exposure. This bedroom has ample closest space and a ceiling fan. The rear master bedroom has an exposed brick accent wall, ceiling fan, walk in closet fitted with California Closet built-ins, a stylish on-suite bathroom. The bathroom has timeless subway tile with a classic hexagon tile floor. The basement is clean and perfect for storage. This home has modern amenities while still encompassing its original character. Youll never run out of things to do in this hot neighborhood. Walking distance to Berks El Stop, Riverwards, Martha Bar, Pizza Brain, International Bar, Soup Kitchen Cafe, Evil Genius, Frankford Ave and Front Street. Schedule your tour today!
Location
State PA
County Philadelphia
Area 19125 (19125)
Zoning RM1
Rooms
Basement Other
Interior
Hot Water Natural Gas
Heating Forced Air
Cooling Central A/C
Heat Source Natural Gas
Laundry Main Floor
Exterior
Waterfront N
Water Access N
Accessibility None
Parking Type None
Garage N
Building
Story 2
Sewer No Septic System
Water Public
Architectural Style Straight Thru
Level or Stories 2
Additional Building Above Grade, Below Grade
New Construction N
Schools
School District The School District Of Philadelphia
Others
Senior Community No
Tax ID 313038000
Ownership Fee Simple
SqFt Source Assessor
Special Listing Condition Standard
Read Less Info
Want to know what your home might be worth? Contact us for a FREE valuation!

Our team is ready to help you sell your home for the highest possible price ASAP

Bought with Allison H. Fegel • Elfant Wissahickon Realtors

“Molly's job is to find and attract mastery-based agents to the office, protect the culture, and make sure everyone is happy! ”






