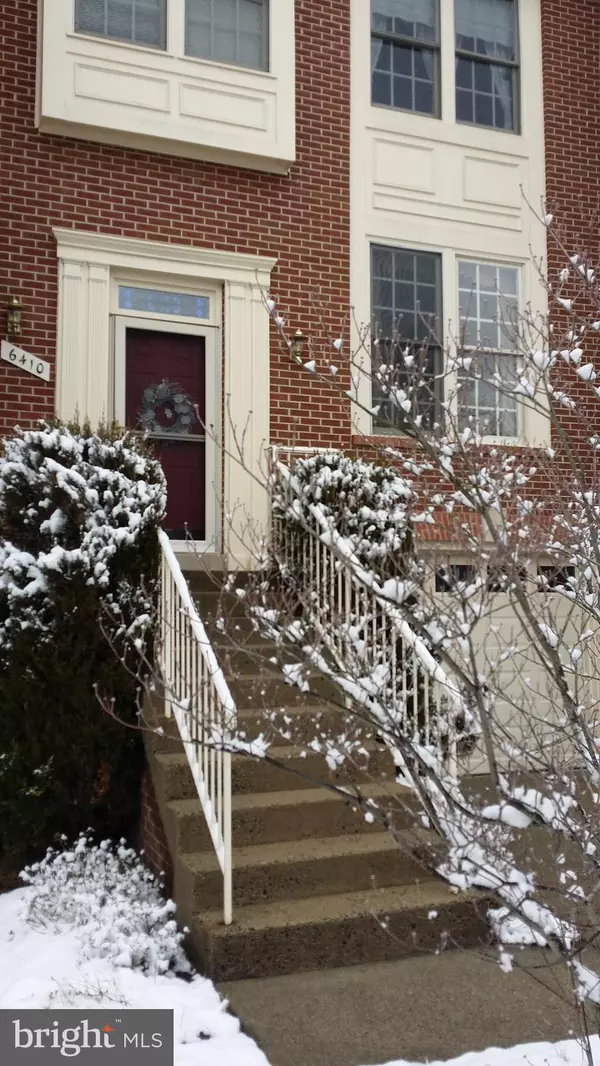$482,900
$485,900
0.6%For more information regarding the value of a property, please contact us for a free consultation.
3 Beds
4 Baths
1,695 SqFt
SOLD DATE : 11/19/2020
Key Details
Sold Price $482,900
Property Type Townhouse
Sub Type Interior Row/Townhouse
Listing Status Sold
Purchase Type For Sale
Square Footage 1,695 sqft
Price per Sqft $284
Subdivision Centre Ridge
MLS Listing ID VAFX1158224
Sold Date 11/19/20
Style Colonial
Bedrooms 3
Full Baths 2
Half Baths 2
HOA Fees $82/qua
HOA Y/N Y
Abv Grd Liv Area 1,695
Originating Board BRIGHT
Year Built 1990
Annual Tax Amount $4,698
Tax Year 2020
Lot Size 1,760 Sqft
Acres 0.04
Property Description
***Open this Sunday between 12pm -4pm*** A rare opportunity to purchase one of the higher end, beautifully upgraded townhomes, the Buckingham, in the desirable location of Centre Ridge, just minutes away from 66, 28 and 29 making it a commuter's delight. Only a few of the NV Buckingham homes were built in this neighborhood. The original owner still had the builder's floorplans and they are attached. This house and setting are lovely and serene. This upgraded home includes many high end finishes including the exquisite hand sanded and finished on site genuine hardwood, gas fireplace, new luxury vinyl at basement entries, security system already wired, custom closet units, GE Profile refrigerator, new paint, new kitchen floor, custom full length mirrors, gas fireplace, vaulted MBR ceiling, expansive eat in kitchen loaded with upgraded cabinets and SS appliances. You will love all of the custom trim the original owner added to this house. It also has a finished walk out basement. The HVAC was replaced two years ago. There is beautiful deck shaded by the large tree in the back and also a storage room off the garage which is an outstanding feature you often don't find in garages! Surrounding this home is a beautiful walking neighborhood in any season within walking distance of two shopping centers which include many trendy restaurants, banks, the movie theater, a service station, library, an exercise facility and a grocery store. The home is also only a half block of walking distance from the Centre Ridge's clubhouse, pool and exercise room. Directly across the street is a lovely park like area, part of which is a tot lot with an abundance of parking and trees which are stunning in the fall to view from your front window. Shown are some of the outside pictures the owner enjoyed taking of the peaceful neighbor scenery in several seasons on the 10 minute walks from the house to the large shopping center. Enjoy the peacefulness inside and out as you walk or look out the windows. If you would like to escape the busyness of Northern VA traffic, this is the place for you. The property was very well maintained by the original owner. You will appreciate the fine details and finishing. Don't miss this opportunity to own this home in a sought after location with so much to do in the surrounding area as a bonus. Many of the flowers in the yard come back every year. This home will not last! Enjoy the floorplans and pictures attached. --Curtains do not convey--
Location
State VA
County Fairfax
Zoning 312
Rooms
Other Rooms Living Room, Dining Room, Primary Bedroom, Bedroom 2, Bedroom 3, Kitchen, Foyer, Breakfast Room, Laundry, Recreation Room, Storage Room, Bathroom 1, Bathroom 2, Bathroom 3, Primary Bathroom
Basement Fully Finished, Garage Access, Rear Entrance, Walkout Level, Windows
Interior
Interior Features Breakfast Area, Carpet, Dining Area, Formal/Separate Dining Room, Floor Plan - Traditional
Hot Water Natural Gas
Heating Forced Air, Humidifier
Cooling Central A/C
Fireplaces Number 1
Fireplaces Type Fireplace - Glass Doors, Screen
Equipment Cooktop, Dishwasher, Disposal, Dryer, Exhaust Fan, Humidifier, Oven - Double, Oven - Wall, Refrigerator, Washer, Water Heater
Fireplace Y
Appliance Cooktop, Dishwasher, Disposal, Dryer, Exhaust Fan, Humidifier, Oven - Double, Oven - Wall, Refrigerator, Washer, Water Heater
Heat Source Natural Gas
Exterior
Parking Features Garage - Front Entry, Garage Door Opener, Basement Garage, Inside Access
Garage Spaces 2.0
Water Access N
Accessibility 2+ Access Exits
Attached Garage 1
Total Parking Spaces 2
Garage Y
Building
Story 3
Sewer Public Sewer
Water Public
Architectural Style Colonial
Level or Stories 3
Additional Building Above Grade, Below Grade
New Construction N
Schools
Elementary Schools Centre Ridge
Middle Schools Liberty
High Schools Centreville
School District Fairfax County Public Schools
Others
Senior Community No
Tax ID 0651 05 0070
Ownership Fee Simple
SqFt Source Assessor
Special Listing Condition Standard
Read Less Info
Want to know what your home might be worth? Contact us for a FREE valuation!

Our team is ready to help you sell your home for the highest possible price ASAP

Bought with Leela Singh • Keller Williams Fairfax Gateway
“Molly's job is to find and attract mastery-based agents to the office, protect the culture, and make sure everyone is happy! ”






