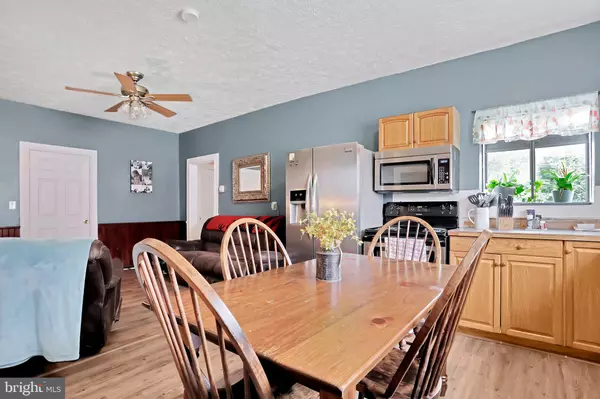$335,000
$335,000
For more information regarding the value of a property, please contact us for a free consultation.
4 Beds
2 Baths
2,720 SqFt
SOLD DATE : 04/20/2022
Key Details
Sold Price $335,000
Property Type Single Family Home
Sub Type Detached
Listing Status Sold
Purchase Type For Sale
Square Footage 2,720 sqft
Price per Sqft $123
Subdivision None Available
MLS Listing ID VAWR2000037
Sold Date 04/20/22
Style Farmhouse/National Folk
Bedrooms 4
Full Baths 2
HOA Y/N N
Abv Grd Liv Area 2,720
Originating Board BRIGHT
Year Built 1851
Annual Tax Amount $1,838
Tax Year 2021
Lot Size 2.640 Acres
Acres 2.64
Property Description
highest and best due by 3/3 @ 5 pm thanks
Spacious farmhouse located within town limits (over 2700 sq. ft); with mountain views on 2.64 +/- acres. Features four bedrooms and 2 full baths! Heat replaced in 2020; air in 2021; windows have been replaced; large covered front porch and side porch! Nice level lot! The kitchen and some rooms on the main level have been updated; hardwood floors, large rooms; soaring ceilings; mantles in most of the rooms! You can live in this farmhouse and fix it up as you wish. The property includes 2 single wide trailers (farmhouse is rented ). Potential to remove the trailers and subdivide a town lot or build your home on. Lots of options with this property from rental income to flipping a home and/or building a new one. Two trailers on the property - with shared drive - house #703 & 707 - Rental income potential of $2600+
Location
State VA
County Warren
Zoning RE
Rooms
Other Rooms Living Room, Kitchen, Bedroom 1, Bathroom 1
Main Level Bedrooms 1
Interior
Interior Features Floor Plan - Traditional, Formal/Separate Dining Room
Hot Water Electric
Heating Forced Air
Cooling Central A/C
Flooring Hardwood, Laminate Plank
Equipment Oven/Range - Electric, Refrigerator, Microwave
Furnishings No
Appliance Oven/Range - Electric, Refrigerator, Microwave
Heat Source Oil
Exterior
Garage Spaces 4.0
Water Access N
View Mountain
Roof Type Other,Metal
Accessibility None
Road Frontage State
Total Parking Spaces 4
Garage N
Building
Lot Description Cleared, Front Yard, Level, Rear Yard, SideYard(s), Road Frontage
Story 2
Foundation Other
Sewer On Site Septic, Public Hook/Up Avail
Water Well, Public Hook-up Available
Architectural Style Farmhouse/National Folk
Level or Stories 2
Additional Building Above Grade, Below Grade
Structure Type High
New Construction N
Schools
School District Warren County Public Schools
Others
Senior Community No
Tax ID 20A232 6A
Ownership Fee Simple
SqFt Source Assessor
Acceptable Financing Cash, Conventional
Listing Terms Cash, Conventional
Financing Cash,Conventional
Special Listing Condition Standard
Read Less Info
Want to know what your home might be worth? Contact us for a FREE valuation!

Our team is ready to help you sell your home for the highest possible price ASAP

Bought with Rina Guadalupe Zelaya • NBI Realty, LLC
“Molly's job is to find and attract mastery-based agents to the office, protect the culture, and make sure everyone is happy! ”






