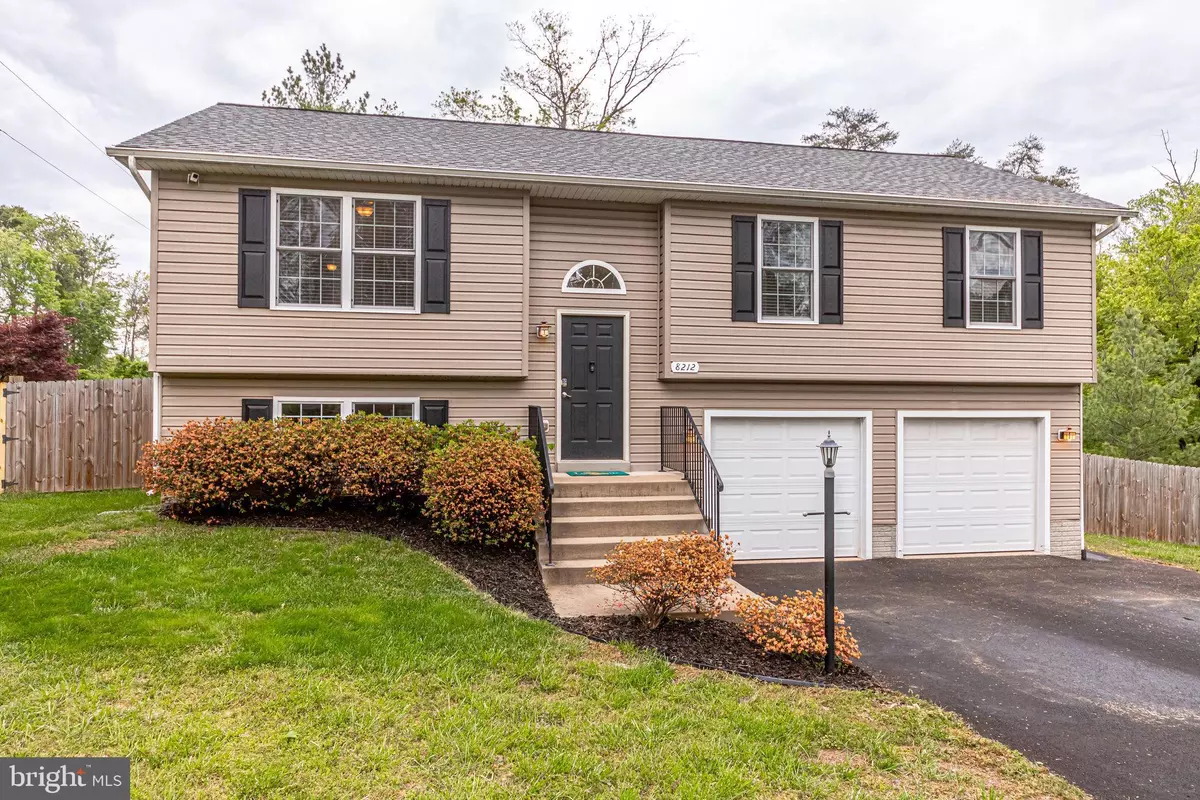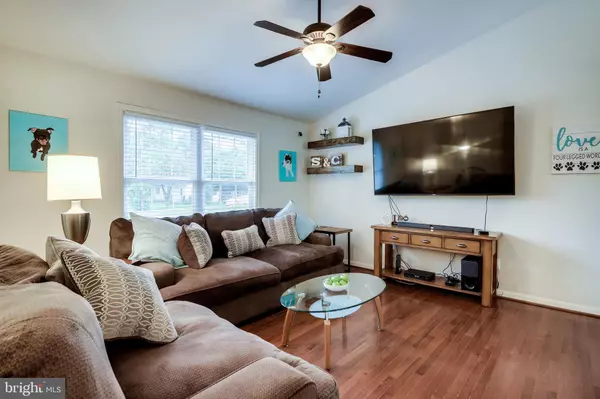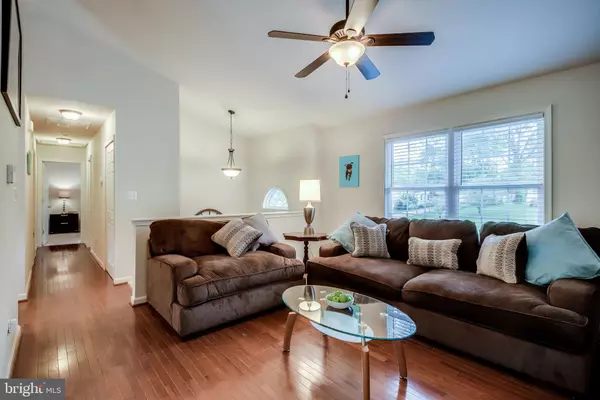$420,000
$399,900
5.0%For more information regarding the value of a property, please contact us for a free consultation.
3 Beds
3 Baths
1,696 SqFt
SOLD DATE : 06/15/2020
Key Details
Sold Price $420,000
Property Type Single Family Home
Sub Type Detached
Listing Status Sold
Purchase Type For Sale
Square Footage 1,696 sqft
Price per Sqft $247
Subdivision Yorkshire Acres
MLS Listing ID VAPW494492
Sold Date 06/15/20
Style Split Foyer
Bedrooms 3
Full Baths 3
HOA Y/N N
Abv Grd Liv Area 1,146
Originating Board BRIGHT
Year Built 2012
Annual Tax Amount $4,590
Tax Year 2020
Lot Size 0.918 Acres
Acres 0.92
Property Description
Ideally situated on a lush .918 Acre LOT - This Yates Model - built in 2012 - offers Remarkable Value, Style & Convenience. Light-filled Split Foyer w/ New Carpet on stairs; Gleaming Hardwood Floors throughout the Main Level Common Areas & Hallway - New Carpet in All 3 Bedrooms. Open Design & Vaulted Ceilings adds to the flow between Living Room, Dining Room & Spacious Kitchen w/Breakfast Bar & Stainless-Steel Appliances. Sliding Glass Door opens to Surprisingly Spacious 14' x 40' Deck Overlooking the lush, expansive Rear Yard. Private Master Bedroom offers Custom Shiplap Accent Wall, Cooling Ceiling Fan & Updated Ensuite. 2-Ample Sized Bedrooms w/ Ceiling Fans, Refreshed Main Hall Bath & Hallway Attic Access complete the Main Level. The Lower Level includes convenient access to Garage & Separate Laundry Room. Lower Hallway opens into Large Family Room w/ Engineered Vinyl Flooring providing a Hardwood Look & Easy Care - Full Guest Bathroom. Rear Door opens into Covered, Screened Patio w/ Removable Enclosure System providing Year Round enjoyment of this space. Oversized 2-Car Garage w/ Workbench, 2nd Refrigerator & Door to Side Yard. Security System : AT&T Digital Life w/ 2-Internal & 2-External Cameras, CO2 Sensor Front Door updated w/Keyless Entry System w/ Remote Locking/Unlocking & RING Doorbell. Ready to Enjoy the Feel of Country Living with City Convenience? Look No Further. We are Ready to Welcome You Home!
Location
State VA
County Prince William
Zoning R4
Rooms
Other Rooms Living Room, Dining Room, Primary Bedroom, Bedroom 2, Bedroom 3, Kitchen, Laundry, Recreation Room
Basement Full, Fully Finished, Interior Access, Outside Entrance, Rear Entrance, Walkout Level
Main Level Bedrooms 3
Interior
Interior Features Breakfast Area, Carpet, Ceiling Fan(s), Combination Kitchen/Dining, Dining Area, Floor Plan - Open, Primary Bath(s), Recessed Lighting, Upgraded Countertops, Wood Floors
Hot Water Electric
Heating Heat Pump(s)
Cooling Ceiling Fan(s), Central A/C
Flooring Hardwood, Carpet, Laminated
Equipment Built-In Microwave, Dishwasher, Disposal, Dryer, Oven/Range - Electric, Refrigerator, Washer, Water Heater
Fireplace N
Appliance Built-In Microwave, Dishwasher, Disposal, Dryer, Oven/Range - Electric, Refrigerator, Washer, Water Heater
Heat Source Electric
Laundry Lower Floor
Exterior
Exterior Feature Deck(s), Enclosed, Porch(es)
Parking Features Garage - Front Entry, Garage Door Opener, Inside Access
Garage Spaces 2.0
Fence Partially, Privacy
Water Access N
Roof Type Asphalt
Accessibility None
Porch Deck(s), Enclosed, Porch(es)
Attached Garage 2
Total Parking Spaces 2
Garage Y
Building
Lot Description Open
Story 2
Sewer Public Sewer
Water Public
Architectural Style Split Foyer
Level or Stories 2
Additional Building Above Grade, Below Grade
Structure Type Vaulted Ceilings
New Construction N
Schools
Elementary Schools Signal Hill
Middle Schools Parkside
High Schools Osbourn Park
School District Prince William County Public Schools
Others
Senior Community No
Tax ID 7896-29-8883
Ownership Fee Simple
SqFt Source Assessor
Security Features Security System
Acceptable Financing Cash, Conventional, FHA, VA
Listing Terms Cash, Conventional, FHA, VA
Financing Cash,Conventional,FHA,VA
Special Listing Condition Standard
Read Less Info
Want to know what your home might be worth? Contact us for a FREE valuation!

Our team is ready to help you sell your home for the highest possible price ASAP

Bought with Sung C Cha • Mega Realty & Investment Inc
“Molly's job is to find and attract mastery-based agents to the office, protect the culture, and make sure everyone is happy! ”






