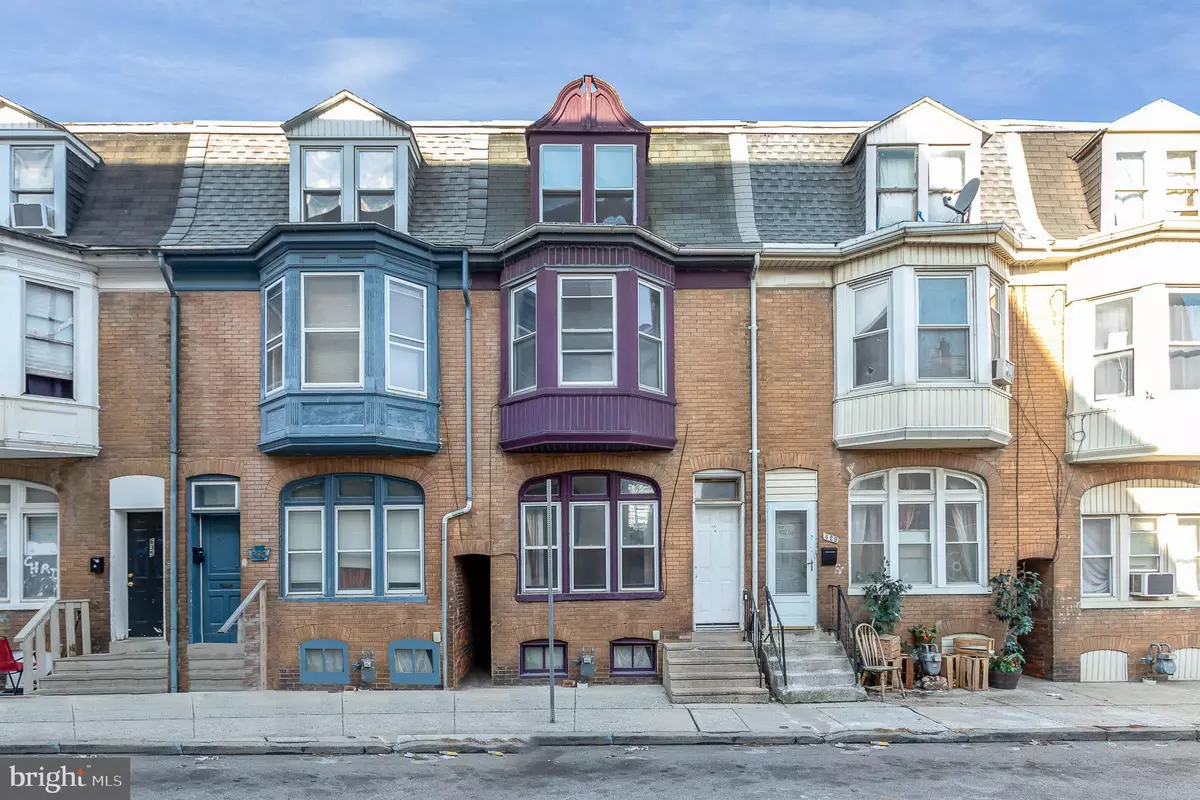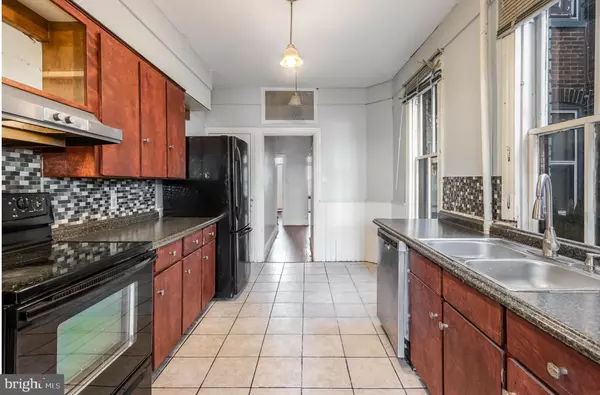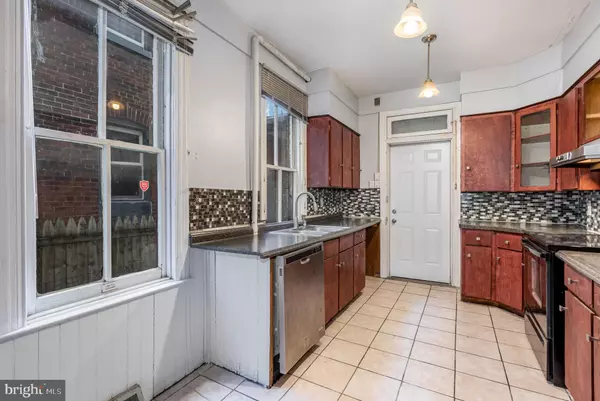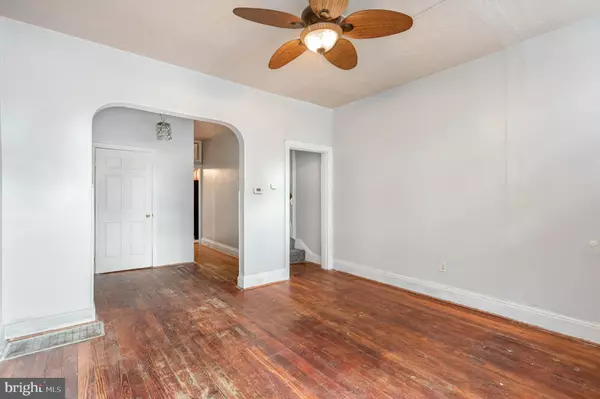$83,000
$105,000
21.0%For more information regarding the value of a property, please contact us for a free consultation.
4 Beds
3 Baths
1,614 SqFt
SOLD DATE : 07/28/2022
Key Details
Sold Price $83,000
Property Type Townhouse
Sub Type Interior Row/Townhouse
Listing Status Sold
Purchase Type For Sale
Square Footage 1,614 sqft
Price per Sqft $51
Subdivision The Avenues
MLS Listing ID PAYK2014714
Sold Date 07/28/22
Style Other
Bedrooms 4
Full Baths 2
Half Baths 1
HOA Y/N N
Abv Grd Liv Area 1,614
Originating Board BRIGHT
Year Built 1925
Annual Tax Amount $1,735
Tax Year 2022
Lot Size 1,529 Sqft
Acres 0.04
Property Description
INVESTOR ALERT!!! SFH, 4 bedroom, 2.5 Bath. New carpet on 2nd and third floor. Ceramic tiled kitchen and original hardwood floors in LR. New paint throughout. Oversized 1 car garage with electric door opener. Handicapped ramp for easy access from garage to main level. Covered back porch with tool shed built in. Basement has 100% concrete floor and some finished wood paneled walls. Easy roll-in shower on first level and laundry hook-ups on second level. Built-in cedar lined window seating in master front facing bedroom. Eat-in kitchen with lots of cabinets. 9' ceilings on first and second levels. Upstairs has an enclosed porch for an added bonus. Second level bath has a jacuzzi tub and walk-in shower. The roof is new rubber installed in 2021. And to top it all off, this home comes with central A/C. Tenant occupied.
Location
State PA
County York
Area York City (15201)
Zoning RESIDENTIAL
Direction South
Rooms
Other Rooms Living Room, Bedroom 2, Bedroom 3, Bedroom 4, Kitchen, Basement, Bedroom 1, Laundry, Bathroom 1, Bathroom 2
Basement Full
Interior
Interior Features Carpet, Floor Plan - Traditional, Kitchen - Eat-In, Soaking Tub, Stall Shower, Tub Shower, WhirlPool/HotTub, Wood Floors
Hot Water Electric
Heating Forced Air
Cooling Central A/C
Flooring Carpet, Ceramic Tile, Luxury Vinyl Plank, Partially Carpeted, Solid Hardwood, Vinyl, Wood
Equipment Dishwasher, Exhaust Fan, Stove, Water Heater, Refrigerator
Furnishings No
Fireplace N
Window Features Insulated
Appliance Dishwasher, Exhaust Fan, Stove, Water Heater, Refrigerator
Heat Source Natural Gas
Laundry Upper Floor, Hookup
Exterior
Exterior Feature Balcony, Deck(s), Roof, Enclosed
Parking Features Garage Door Opener, Oversized, Garage - Rear Entry
Garage Spaces 1.0
Fence Privacy, Rear, Wood
Utilities Available Above Ground, Cable TV, Electric Available, Natural Gas Available, Phone, Sewer Available, Water Available
Water Access N
Roof Type Rubber,Metal
Accessibility 36\"+ wide Halls, Level Entry - Main, Mobility Improvements, No Stairs, Ramp - Main Level, Roll-in Shower, Wheelchair Mod
Porch Balcony, Deck(s), Roof, Enclosed
Road Frontage Public
Total Parking Spaces 1
Garage Y
Building
Lot Description Level
Story 4
Foundation Brick/Mortar, Stone
Sewer Public Sewer
Water Public
Architectural Style Other
Level or Stories 4
Additional Building Above Grade, Below Grade
Structure Type 9'+ Ceilings,Dry Wall,High
New Construction N
Schools
School District York City
Others
Pets Allowed Y
Senior Community No
Tax ID 11-327-01-0033-00-00000
Ownership Fee Simple
SqFt Source Assessor
Security Features Smoke Detector
Acceptable Financing Cash, Conventional
Horse Property N
Listing Terms Cash, Conventional
Financing Cash,Conventional
Special Listing Condition Standard
Pets Allowed No Pet Restrictions
Read Less Info
Want to know what your home might be worth? Contact us for a FREE valuation!

Our team is ready to help you sell your home for the highest possible price ASAP

Bought with Nate Machowski • RE/MAX Pinnacle

“Molly's job is to find and attract mastery-based agents to the office, protect the culture, and make sure everyone is happy! ”






