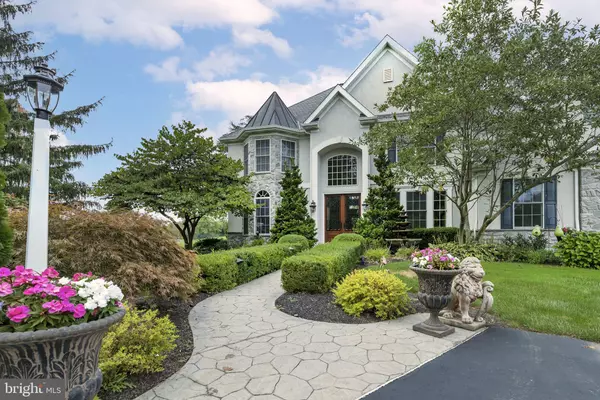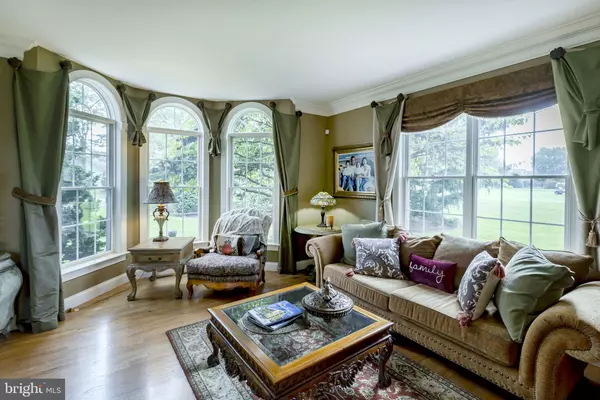$1,150,000
$1,195,900
3.8%For more information regarding the value of a property, please contact us for a free consultation.
5 Beds
5 Baths
6,128 SqFt
SOLD DATE : 02/09/2022
Key Details
Sold Price $1,150,000
Property Type Single Family Home
Sub Type Detached
Listing Status Sold
Purchase Type For Sale
Square Footage 6,128 sqft
Price per Sqft $187
Subdivision Bent Creek
MLS Listing ID PALA2000325
Sold Date 02/09/22
Style Colonial,Traditional
Bedrooms 5
Full Baths 4
Half Baths 1
HOA Fees $151/qua
HOA Y/N Y
Abv Grd Liv Area 4,005
Originating Board BRIGHT
Year Built 2004
Annual Tax Amount $17,267
Tax Year 2022
Lot Size 0.510 Acres
Acres 0.51
Lot Dimensions 0.00 x 0.00
Property Description
Million Dollar Golf Course Views! This 270 degree view of Fairways and Lakes in the gated community of Bent Creek Country Club could be yours! We are so excited to show you this gorgeous home! 44 Sunset Circle sits on a quiet cul-de-sac and has the coveted location! Very uniquely private with immediate neighbors on only 1 side.
The grand two story foyer welcomes you to this beautiful, meticulously cared for home. The natural light floods the open floor plan with so many windows and views. Complete with a dedicated, oversized dining room, convenient wet bar and stately office. The 2 story great room flows into the open custom kitchen. This entertainers dream kitchen with granite island (seating for six) is in the center of all the action. With an abundance of custom cabinets and Jenn Air 6 burner gas range and 2 Fisher Paykel dishwasher drawers, you will enjoy cooking and entertaining.
As you go up the stairs, the ornate wrought iron spindles add to the elegance. The second floor bridge hallway/open balcony provides more impressive interior and exterior views.
The second floor has 4 bedrooms and a dedicated laundry room for added convenience.
Upstairs, on one half of the floor plan you will find 2 bedrooms that share a jack & jill bathroom. On the other side is an ensuite bedroom/bathroom plus, the luxurious master suite has dual vanities, oversized corner soaking tub, and fabulous glass shower. The dual walk in master closet is an actual room and a must see!
Now, get ready for the big game party! The finished lower level has it all! The open floor plan with built in media section has an 8 seat authentic Irish pub style bar with 2 beverage coolers, cozy stone gas fireplace, spacious darts and pool table area, plus a wonderful 5th bedroom with a full bath and extended sitting area complete with daylight egress window.
There is more...3 car garage and a four seasons room with a gas fireplace: the perfect place to enjoy the endless views all year long - outside!
Call today to setup your tour. You will quickly understand - Bent Creek is not just another neighborhood, but a unique lifestyle.
**Be sure to download the attachment: '10 Favorite Things About 44 Sunset Circle'
Location
State PA
County Lancaster
Area Manheim Twp (10539)
Zoning RESIDENTIAL
Rooms
Other Rooms Living Room, Dining Room, Bedroom 2, Bedroom 3, Bedroom 4, Bedroom 5, Kitchen, Family Room, Den, Bedroom 1, Sun/Florida Room, Laundry, Other, Office, Bathroom 1, Bathroom 2, Bathroom 3, Full Bath
Basement Full
Interior
Interior Features Breakfast Area, Formal/Separate Dining Room, Built-Ins, Wet/Dry Bar, WhirlPool/HotTub, Central Vacuum, Kitchen - Island
Hot Water Natural Gas
Heating Forced Air
Cooling Central A/C
Flooring Hardwood
Fireplaces Number 2
Equipment Refrigerator, Dishwasher, Built-In Microwave, Oven/Range - Electric, Disposal, Oven/Range - Gas, Oven - Wall
Fireplace Y
Window Features Insulated,Screens
Appliance Refrigerator, Dishwasher, Built-In Microwave, Oven/Range - Electric, Disposal, Oven/Range - Gas, Oven - Wall
Heat Source Natural Gas
Exterior
Exterior Feature Patio(s)
Garage Garage Door Opener
Garage Spaces 3.0
Utilities Available Cable TV Available
Amenities Available Gated Community, Other
Waterfront N
Water Access N
Accessibility None
Porch Patio(s)
Road Frontage Private
Parking Type Off Street, Attached Garage
Attached Garage 3
Total Parking Spaces 3
Garage Y
Building
Story 2
Foundation Concrete Perimeter, Other
Sewer Public Sewer
Water Public
Architectural Style Colonial, Traditional
Level or Stories 2
Additional Building Above Grade, Below Grade
Structure Type Cathedral Ceilings,Tray Ceilings,Vaulted Ceilings
New Construction N
Schools
Elementary Schools Reidenbaugh
Middle Schools Manheim Township
High Schools Manheim Township
School District Manheim Township
Others
HOA Fee Include Snow Removal,Water,Trash,Security Gate
Senior Community No
Tax ID 390-04174-0-0000
Ownership Fee Simple
SqFt Source Assessor
Security Features Security System,Smoke Detector
Acceptable Financing Conventional
Listing Terms Conventional
Financing Conventional
Special Listing Condition Standard
Read Less Info
Want to know what your home might be worth? Contact us for a FREE valuation!

Our team is ready to help you sell your home for the highest possible price ASAP

Bought with Kyle Shuker • Berkshire Hathaway HomeServices Homesale Realty

“Molly's job is to find and attract mastery-based agents to the office, protect the culture, and make sure everyone is happy! ”






