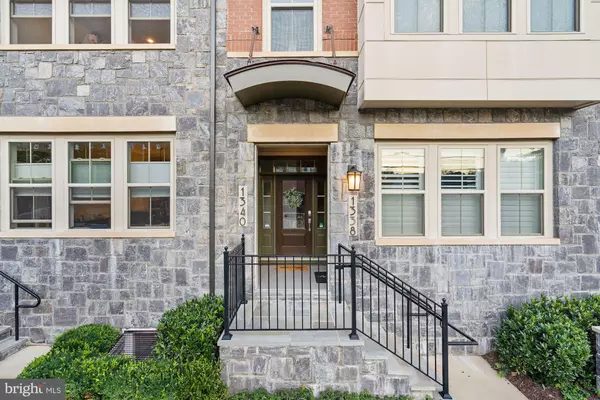$899,000
$899,000
For more information regarding the value of a property, please contact us for a free consultation.
3 Beds
3 Baths
2,879 SqFt
SOLD DATE : 11/30/2021
Key Details
Sold Price $899,000
Property Type Townhouse
Sub Type End of Row/Townhouse
Listing Status Sold
Purchase Type For Sale
Square Footage 2,879 sqft
Price per Sqft $312
Subdivision Carver Place
MLS Listing ID VAAR2000377
Sold Date 11/30/21
Style Craftsman
Bedrooms 3
Full Baths 2
Half Baths 1
HOA Fees $349/mo
HOA Y/N Y
Abv Grd Liv Area 2,879
Originating Board BRIGHT
Year Built 2017
Annual Tax Amount $8,133
Tax Year 2021
Property Description
Hidden away in a quiet neighborhood, moments from the heart of Arlington, is Carver Place, a highly sought-after recent townhome development by critically acclaimed Craftmark Homes. A highly coveted semi-detached model, 1340 S Rolfe Street is the embodiment of modern urban living and boasts nearly 2,900 thoughtfully designed square feet of premium living space behind its stone and brick facade. Inside, the main living area comprises a single, unbroken, light-filled space which sets a new benchmark for the term open concept. Engineered wide-plank hardwood floors enhance cohesion, while extensive recessed lighting overhead ensures illumination for all occasions. The inviting dining area is set against oversized picture windows at the front of the residence, managing to feel private while maintaining open sight lines to the rest of the living areas. At the heart of the home is the kitchen, whose oversized quartz island serves as a gathering space with its designated bar seating area. Contemporary shaker cabinets and an expanded pantry provide ample storage, while a full suite of energy efficient stainless-steel appliances will delight any chef. Off the kitchen, the living area once again manages to feel cozy with its gas fireplace and intimate seating area but is grand in scale and open to the rest of the home. Upstairs, the owners suite is a private oasis boasting a spa-inspired bath with dual vanities and walk-in shower in addition to large walk-in closets. The twin secondary bedrooms serve as ideal children or guest spaces, and share a large, luxurious hall bathroom. On the top level, the open rooftop terrace is a showstopper and provides stunning elevated views. With two-car parking, expanded storage spaces, and new, energy efficient construction all contained within a package that is mere moments to Crystal City, the Pentagon, Reagan National Airport, and the nations capital, 1340 S Rolfe Street offers an effortless blend of comfort and convenience rarely matched in the Capital Region.
Location
State VA
County Arlington
Zoning R-5
Rooms
Other Rooms Living Room, Dining Room, Primary Bedroom, Bedroom 2, Bedroom 3, Kitchen, Great Room
Interior
Interior Features Dining Area, Upgraded Countertops, Floor Plan - Open
Hot Water Instant Hot Water, Tankless
Heating Energy Star Heating System
Cooling Central A/C
Flooring Engineered Wood
Fireplaces Number 1
Equipment ENERGY STAR Dishwasher, Microwave, Instant Hot Water, Oven/Range - Gas, Water Heater - High-Efficiency, Water Heater - Tankless, Stainless Steel Appliances, Washer - Front Loading, Dryer - Front Loading
Fireplace Y
Window Features ENERGY STAR Qualified
Appliance ENERGY STAR Dishwasher, Microwave, Instant Hot Water, Oven/Range - Gas, Water Heater - High-Efficiency, Water Heater - Tankless, Stainless Steel Appliances, Washer - Front Loading, Dryer - Front Loading
Heat Source Natural Gas
Laundry Upper Floor
Exterior
Garage Garage Door Opener
Garage Spaces 2.0
Amenities Available Bike Trail
Water Access N
Accessibility None
Attached Garage 1
Total Parking Spaces 2
Garage Y
Building
Story 3.5
Foundation Slab
Sewer Public Sewer
Water Public
Architectural Style Craftsman
Level or Stories 3.5
Additional Building Above Grade, Below Grade
Structure Type 9'+ Ceilings
New Construction N
Schools
Elementary Schools Hoffman-Boston
Middle Schools Jefferson
School District Arlington County Public Schools
Others
Pets Allowed Y
HOA Fee Include Ext Bldg Maint,Lawn Maintenance,Snow Removal,Trash,Water,Sewer,Insurance,Reserve Funds,Management
Senior Community No
Tax ID 33-007-075
Ownership Condominium
Acceptable Financing Cash, Conventional, Other
Listing Terms Cash, Conventional, Other
Financing Cash,Conventional,Other
Special Listing Condition Standard
Pets Description No Pet Restrictions
Read Less Info
Want to know what your home might be worth? Contact us for a FREE valuation!

Our team is ready to help you sell your home for the highest possible price ASAP

Bought with Zhang Tian • Signature Home Realty LLC

“Molly's job is to find and attract mastery-based agents to the office, protect the culture, and make sure everyone is happy! ”






