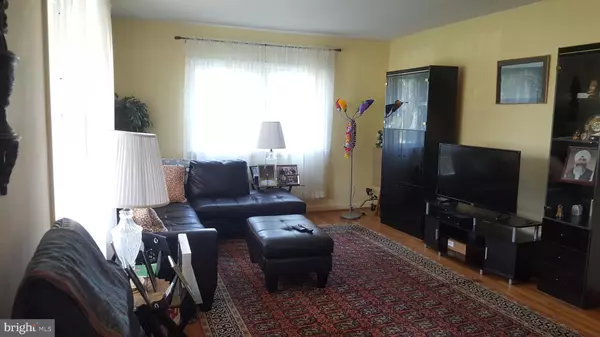$710,000
$724,000
1.9%For more information regarding the value of a property, please contact us for a free consultation.
5 Beds
3 Baths
2,402 SqFt
SOLD DATE : 08/03/2020
Key Details
Sold Price $710,000
Property Type Single Family Home
Sub Type Detached
Listing Status Sold
Purchase Type For Sale
Square Footage 2,402 sqft
Price per Sqft $295
Subdivision Ashburton
MLS Listing ID MDMC707830
Sold Date 08/03/20
Style Split Level
Bedrooms 5
Full Baths 3
HOA Y/N N
Abv Grd Liv Area 1,982
Originating Board BRIGHT
Year Built 1959
Annual Tax Amount $8,225
Tax Year 2019
Lot Size 8,819 Sqft
Acres 0.2
Property Description
Great value and spacious split level, located on a private cul-de -sac. New roof and siding installed September 2019. Home features 5 bedrooms, 3 full baths and a separate living room, dining room, family room, covered porch, covered patio, raised open patio and completely fenced back yard. The property also features two brick wood burning fireplaces and two kitchens with eating area. . Lower level can be set up as an In-law suite or an au pair suite. Large utility room with plenty of space for storage and a work shop. Conveniently located near shopping malls, restaurants, entertainment venues, major highways and red line Metro stops. Few minutes drive to NIH center, Walter Reed National Medical center, Suburban Hospital, Marriott Headquarters, downtown Bethesda and downtown Rockville.
Location
State MD
County Montgomery
Zoning R60
Rooms
Other Rooms Living Room, Dining Room, Kitchen, Family Room, Basement
Basement Connecting Stairway, Daylight, Full, Fully Finished, Heated, Interior Access, Outside Entrance, Walkout Level, Windows
Interior
Interior Features 2nd Kitchen, Crown Moldings, Dining Area, Kitchen - Eat-In, Tub Shower, Recessed Lighting
Hot Water Natural Gas
Heating Central
Cooling Ceiling Fan(s), Central A/C
Flooring Carpet, Ceramic Tile, Hardwood
Fireplaces Number 2
Fireplaces Type Brick
Equipment Built-In Microwave, Dishwasher, Disposal, Dryer, Oven/Range - Gas, Washer
Fireplace Y
Appliance Built-In Microwave, Dishwasher, Disposal, Dryer, Oven/Range - Gas, Washer
Heat Source Central, Natural Gas
Laundry Basement
Exterior
Exterior Feature Porch(es), Patio(s), Enclosed, Screened
Garage Spaces 4.0
Fence Rear, Privacy, Wood
Utilities Available Phone, Fiber Optics Available
Waterfront N
Water Access N
Roof Type Shingle,Asphalt
Accessibility None
Porch Porch(es), Patio(s), Enclosed, Screened
Parking Type Off Street, Driveway
Total Parking Spaces 4
Garage N
Building
Story 3
Sewer Public Sewer
Water Public
Architectural Style Split Level
Level or Stories 3
Additional Building Above Grade, Below Grade
New Construction N
Schools
Elementary Schools Ashburton
Middle Schools North Bethesda
High Schools Walter Johnson
School District Montgomery County Public Schools
Others
Senior Community No
Tax ID 160700637403
Ownership Fee Simple
SqFt Source Assessor
Acceptable Financing Conventional, FHA, VA
Horse Property N
Listing Terms Conventional, FHA, VA
Financing Conventional,FHA,VA
Special Listing Condition Standard
Read Less Info
Want to know what your home might be worth? Contact us for a FREE valuation!

Our team is ready to help you sell your home for the highest possible price ASAP

Bought with Kasra Divband • Keller Williams Capital Properties

“Molly's job is to find and attract mastery-based agents to the office, protect the culture, and make sure everyone is happy! ”






