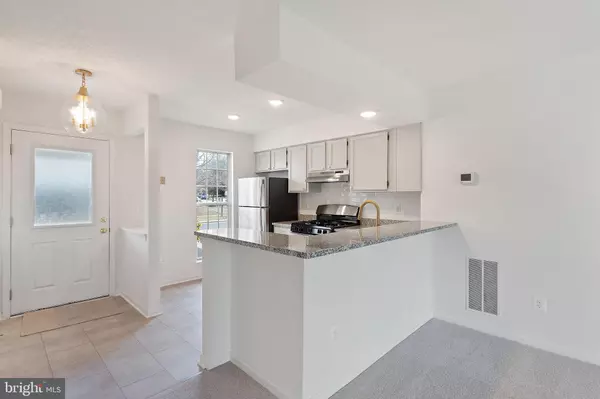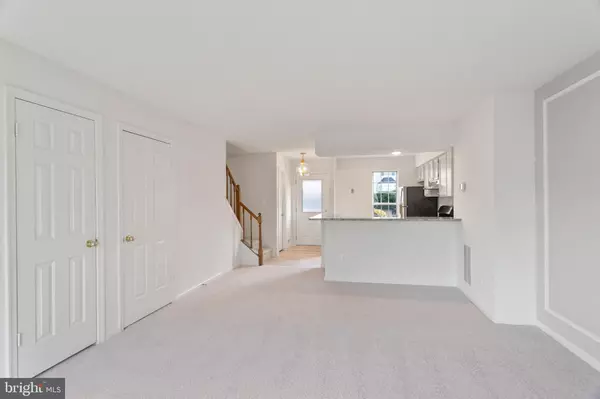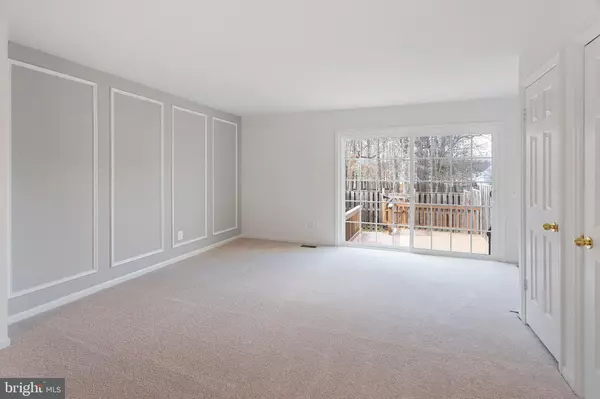$430,000
$380,000
13.2%For more information regarding the value of a property, please contact us for a free consultation.
2 Beds
2 Baths
1,284 SqFt
SOLD DATE : 03/03/2022
Key Details
Sold Price $430,000
Property Type Townhouse
Sub Type Interior Row/Townhouse
Listing Status Sold
Purchase Type For Sale
Square Footage 1,284 sqft
Price per Sqft $334
Subdivision London Town West
MLS Listing ID VAFX2024924
Sold Date 03/03/22
Style Contemporary
Bedrooms 2
Full Baths 1
Half Baths 1
HOA Fees $70/mo
HOA Y/N Y
Abv Grd Liv Area 1,008
Originating Board BRIGHT
Year Built 1986
Annual Tax Amount $3,675
Tax Year 2021
Lot Size 1,260 Sqft
Acres 0.03
Property Description
TOUCHDOWN! This 3 level fully renovated townhome is a winner for sure. The covered entry way and new front door welcome you home. The main level features an open floor plan, updated kitchen, new flooring, updated powder room, and new full sized slider to deck. Upstairs are 2 freshly painted bedrooms with brand new carpet, flexible loft space with vaulted ceilings perfect for WFM, yoga, game room, or more, and full bath. Lower level features large rec room, laundry, and storage. Private, fenced rear yard backs to common area.
Location
State VA
County Fairfax
Zoning 180
Rooms
Other Rooms Living Room, Primary Bedroom, Bedroom 2, Kitchen, Laundry, Loft, Recreation Room
Basement Heated, Improved
Interior
Hot Water Natural Gas
Heating Central
Cooling Central A/C
Flooring Carpet, Luxury Vinyl Tile
Equipment Dishwasher, Disposal, Dryer, Exhaust Fan, Refrigerator, Washer, Oven/Range - Gas
Fireplace N
Appliance Dishwasher, Disposal, Dryer, Exhaust Fan, Refrigerator, Washer, Oven/Range - Gas
Heat Source Natural Gas
Exterior
Exterior Feature Deck(s)
Parking On Site 2
Fence Privacy, Wood
Amenities Available Tot Lots/Playground
Water Access N
View Trees/Woods
Accessibility None
Porch Deck(s)
Garage N
Building
Story 3
Foundation Slab
Sewer Public Sewer
Water Public
Architectural Style Contemporary
Level or Stories 3
Additional Building Above Grade, Below Grade
New Construction N
Schools
Elementary Schools London Towne
Middle Schools Stone
High Schools Westfield
School District Fairfax County Public Schools
Others
HOA Fee Include Trash,Lawn Maintenance
Senior Community No
Tax ID 0543 13 0223
Ownership Fee Simple
SqFt Source Assessor
Special Listing Condition Standard
Read Less Info
Want to know what your home might be worth? Contact us for a FREE valuation!

Our team is ready to help you sell your home for the highest possible price ASAP

Bought with Lauryn E Eadie • Compass
“Molly's job is to find and attract mastery-based agents to the office, protect the culture, and make sure everyone is happy! ”






