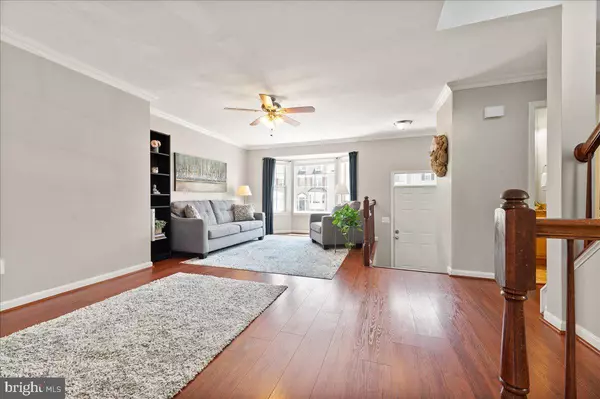$455,000
$435,000
4.6%For more information regarding the value of a property, please contact us for a free consultation.
3 Beds
4 Baths
1,832 SqFt
SOLD DATE : 08/13/2021
Key Details
Sold Price $455,000
Property Type Townhouse
Sub Type End of Row/Townhouse
Listing Status Sold
Purchase Type For Sale
Square Footage 1,832 sqft
Price per Sqft $248
Subdivision Greenway Farm
MLS Listing ID VALO2000414
Sold Date 08/13/21
Style Colonial
Bedrooms 3
Full Baths 2
Half Baths 2
HOA Fees $75/mo
HOA Y/N Y
Abv Grd Liv Area 1,832
Originating Board BRIGHT
Year Built 1994
Annual Tax Amount $4,530
Tax Year 2021
Lot Size 3,049 Sqft
Acres 0.07
Property Description
THIS IS THE ONE! Beautiful end unit townhome in Greenway Farm neighborhood with a great floor plan and sited on a lovely lot with OPEN VIEWS! Greet friends and family in this welcoming home with a formal living and dining room and a spacious kitchen with space for a breakfast table! The kitchen features Maple cabinetry, granite counters, 18" ceramic tile flooring and stainless steel appliances! The upper level offers an owner's suite with vaulted ceilings, two walk in closets and a private bath as well as two additional bedrooms and full bath. Rest and relax in the walk out lower level which offers a recreation room with a gas fireplace as well as a half bath, laundry room and additional storage room. Enjoy the outdoor space on the large deck built in 2016 WITH WONDERFUL OPEN VIEWS and fenced and large rear yard (also in 2016). Many improvements including a NEW ROOF AND HVAC IN 2018, WASHER AND DRYER 2020, DISHWASHER 2020 AND NEW CARPETING IN 2019. Enjoy the community amenities including an outdoor pool, clubhouse and volleyball sand court! Bike or walk into Downtown Leesburg and enjoy all the great shops and restaurants. Easy commuter location close to Route 7, off Route 15 and the Toll Road.
Location
State VA
County Loudoun
Zoning 06
Rooms
Basement Walkout Level, Fully Finished
Interior
Interior Features Breakfast Area, Carpet, Ceiling Fan(s), Floor Plan - Open, Pantry, Wood Floors
Hot Water Natural Gas
Heating Forced Air
Cooling Central A/C
Fireplaces Number 1
Fireplaces Type Mantel(s), Gas/Propane
Equipment Built-In Microwave, Dishwasher, Disposal, Dryer, Stove, Washer, Water Heater, Refrigerator, Icemaker
Fireplace Y
Appliance Built-In Microwave, Dishwasher, Disposal, Dryer, Stove, Washer, Water Heater, Refrigerator, Icemaker
Heat Source Natural Gas
Laundry Lower Floor
Exterior
Exterior Feature Deck(s)
Parking Features Garage Door Opener, Garage - Front Entry
Garage Spaces 1.0
Fence Wood, Rear
Amenities Available Jog/Walk Path, Pool - Outdoor, Tot Lots/Playground
Water Access N
View Garden/Lawn
Roof Type Asphalt
Accessibility None
Porch Deck(s)
Attached Garage 1
Total Parking Spaces 1
Garage Y
Building
Lot Description Corner, Cleared, Backs - Open Common Area
Story 3
Sewer Public Sewer
Water Public
Architectural Style Colonial
Level or Stories 3
Additional Building Above Grade, Below Grade
Structure Type Dry Wall
New Construction N
Schools
Elementary Schools Catoctin
Middle Schools J. L. Simpson
High Schools Loudoun County
School District Loudoun County Public Schools
Others
HOA Fee Include Common Area Maintenance,Management,Pool(s),Trash
Senior Community No
Tax ID 273482719000
Ownership Fee Simple
SqFt Source Assessor
Acceptable Financing Cash, Conventional, FHA, Negotiable, VA
Horse Property N
Listing Terms Cash, Conventional, FHA, Negotiable, VA
Financing Cash,Conventional,FHA,Negotiable,VA
Special Listing Condition Standard
Read Less Info
Want to know what your home might be worth? Contact us for a FREE valuation!

Our team is ready to help you sell your home for the highest possible price ASAP

Bought with Carolyn A Young • RE/MAX Premier
“Molly's job is to find and attract mastery-based agents to the office, protect the culture, and make sure everyone is happy! ”






