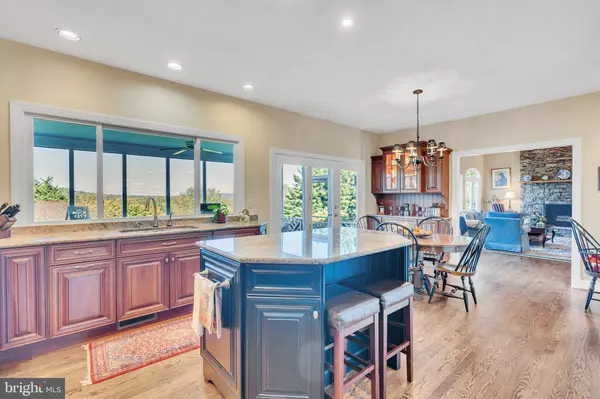$1,025,005
$895,000
14.5%For more information regarding the value of a property, please contact us for a free consultation.
4 Beds
5 Baths
5,012 SqFt
SOLD DATE : 12/02/2021
Key Details
Sold Price $1,025,005
Property Type Single Family Home
Sub Type Detached
Listing Status Sold
Purchase Type For Sale
Square Footage 5,012 sqft
Price per Sqft $204
Subdivision Stoneleigh
MLS Listing ID VALO2000271
Sold Date 12/02/21
Style Colonial
Bedrooms 4
Full Baths 4
Half Baths 1
HOA Fees $8/ann
HOA Y/N Y
Abv Grd Liv Area 3,512
Originating Board BRIGHT
Year Built 1995
Annual Tax Amount $6,149
Tax Year 2021
Lot Size 1.520 Acres
Acres 1.52
Property Description
** Click Video Walkthrough! ** Custom Home in Stoneleigh Country Club with over 5,000+ sq. ft. located on 1.5 acres with amazing views! Main level Owners Suite with updated Lux bathroom, 4 bedroom/ 4.5 baths, 3 finished levels, and a circular driveway with 3-car side load garage. Gleaming hardwood floors throughout entire main level, formal living room with built-in bookcases, formal dining room with gas fireplace, and family room with a stacked stone, wood burning fireplace and access to the slate terraced patio and screened in porch. Gather around the updated gourmet kitchen featuring stainless steel Kitchen Aid appliances, gas cooktop, double-ovens, and a large island with granite countertops and backsplash. The kitchen also features a family planning desk with built-in hutch, walk- in pantry, and custom pullout drawers and spice racks. The Grand main level Owners Suite has private access to screened in porch and patio, a bay window, his and hers walk-in closets, and luxury en-suite bath with a jetted tub, heated marble floor, frameless shower w/ bench, and his and hers vanities. The laundry room is conveniently located on the main level, and it features cabinets, sink, storage, and freezer. Oak stairs lead you to 3 additional bedrooms upstairs including Princess suite w/ bath, and two bedrooms and shared full bath with laundry chute. Walk out lower level with Rec room w/ wet bar, wood burning fireplace, a full bath and cedar closet. There is plenty of potential with tons of unfinished storage space including an unfinished woodshop area, and possible 5th bedroom. Large, flat, fenced in yard, ready for a swimming pool! Built-in grill and screened in porch perfect for outside dining and entertaining. Memberships available at Stoneleigh Country Club to enjoy golf and all amenities including tennis courts, pool, and clubhouse. Minutes to Rt. 7 and located in beautiful ROUND HILL, Virginia...enjoy wineries, breweries, distillers, farms, festivals, quaint towns, farm to table restaurants, and the CHARM that overflows in Western Loudoun County. Do not miss out on this one-of-a-kind home! Other upgrades include Kitchen and primary bath remodeled (2010), HVAC replaced (2010), Replaced siding to hardiplank (2010), Windows Replaced (2011), Tankless Hot Water (2013), New Roof (2015), Freshly Sealed Circular Driveway.
Location
State VA
County Loudoun
Zoning 01
Rooms
Other Rooms Living Room, Dining Room, Primary Bedroom, Bedroom 2, Bedroom 3, Bedroom 4, Kitchen, Family Room, Laundry, Recreation Room, Storage Room, Workshop, Bathroom 2, Bathroom 3, Primary Bathroom, Full Bath
Basement Full, Fully Finished, Walkout Level, Outside Entrance
Main Level Bedrooms 1
Interior
Interior Features Built-Ins, Cedar Closet(s), Crown Moldings, Dining Area, Entry Level Bedroom, Family Room Off Kitchen, Floor Plan - Traditional, Kitchen - Eat-In, Formal/Separate Dining Room, Kitchen - Island, Laundry Chute, Pantry, Primary Bath(s), Upgraded Countertops, Walk-in Closet(s), Wet/Dry Bar, Wood Floors, Carpet
Hot Water Tankless
Heating Forced Air
Cooling Central A/C
Fireplaces Number 3
Fireplaces Type Gas/Propane, Wood
Equipment Cooktop, Dishwasher, Disposal, Dryer, Extra Refrigerator/Freezer, Microwave, Oven - Double, Refrigerator, Stainless Steel Appliances, Washer, Water Heater - Tankless
Fireplace Y
Appliance Cooktop, Dishwasher, Disposal, Dryer, Extra Refrigerator/Freezer, Microwave, Oven - Double, Refrigerator, Stainless Steel Appliances, Washer, Water Heater - Tankless
Heat Source Propane - Leased
Laundry Main Floor
Exterior
Exterior Feature Patio(s), Screened
Parking Features Garage - Side Entry
Garage Spaces 3.0
Fence Fully
Amenities Available Club House, Golf Course Membership Available, Pool Mem Avail, Tennis Courts
Water Access N
Roof Type Shingle
Accessibility None
Porch Patio(s), Screened
Attached Garage 3
Total Parking Spaces 3
Garage Y
Building
Story 3
Foundation Slab
Sewer Public Sewer
Water Public
Architectural Style Colonial
Level or Stories 3
Additional Building Above Grade, Below Grade
New Construction N
Schools
School District Loudoun County Public Schools
Others
HOA Fee Include Common Area Maintenance
Senior Community No
Tax ID 585168421000
Ownership Fee Simple
SqFt Source Assessor
Special Listing Condition Standard
Read Less Info
Want to know what your home might be worth? Contact us for a FREE valuation!

Our team is ready to help you sell your home for the highest possible price ASAP

Bought with Rodney B Appleton • CENTURY 21 New Millennium
“Molly's job is to find and attract mastery-based agents to the office, protect the culture, and make sure everyone is happy! ”






