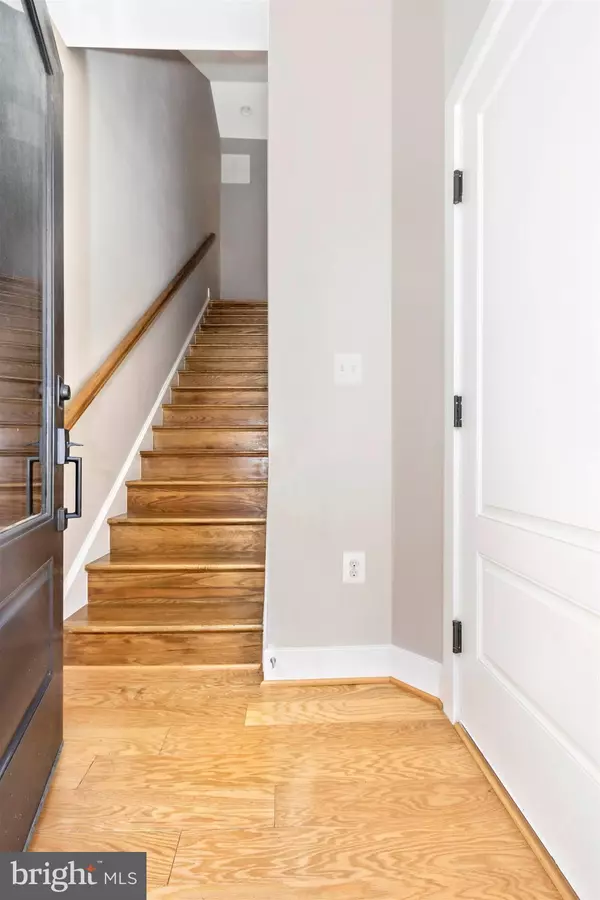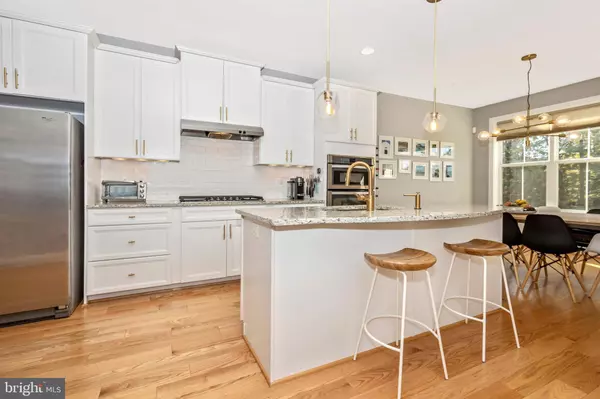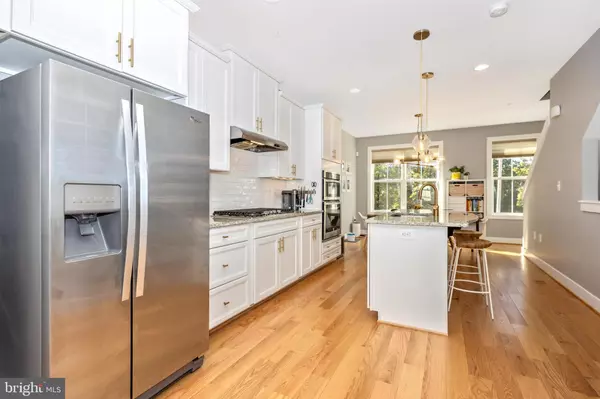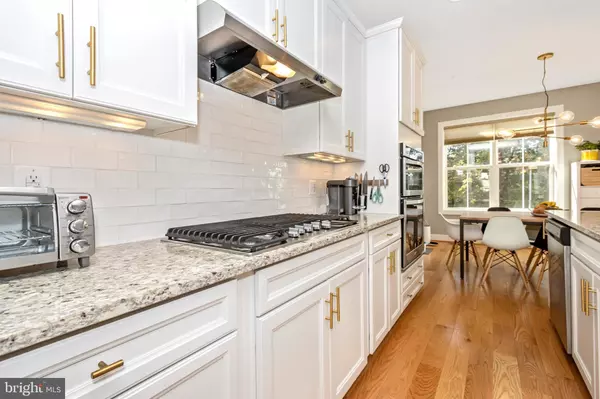$539,000
$539,000
For more information regarding the value of a property, please contact us for a free consultation.
3 Beds
4 Baths
1,831 SqFt
SOLD DATE : 12/10/2021
Key Details
Sold Price $539,000
Property Type Townhouse
Sub Type Interior Row/Townhouse
Listing Status Sold
Purchase Type For Sale
Square Footage 1,831 sqft
Price per Sqft $294
Subdivision Glenmont Metrocentre
MLS Listing ID MDMC2001463
Sold Date 12/10/21
Style Contemporary
Bedrooms 3
Full Baths 3
Half Baths 1
HOA Fees $80/mo
HOA Y/N Y
Abv Grd Liv Area 1,831
Originating Board BRIGHT
Year Built 2016
Annual Tax Amount $5,534
Tax Year 2021
Lot Size 904 Sqft
Acres 0.02
Property Description
Commuters Dream! Welcome to this beautiful, like-new home across the street from the Glenmont Metro! Gorgeous modern finishes throughout this sunny home with an open layout. Main level includes fantastic kitchen, dining area and living room with gas fireplace, and access to the rear deck. 2nd level has 2 bedrooms, 2 full baths, and laundry. Upper level is your primary suite with sitting area, 3 closets, and a dual vanity attached bathroom. Enjoy your morning coffee, or relax at the end of your day, on your owner's balcony off the primary suite! Custom blinds throughout the home, gorgeous hardwoods, updated fixtures. Great tandem 2-car garage with room for storage. Close to ICC/200 and 495, and enjoy beautiful Brookside Gardens nearby! Welcome Home!!
Location
State MD
County Montgomery
Zoning CR2.0
Rooms
Other Rooms Living Room, Dining Room, Primary Bedroom, Bedroom 2, Kitchen, Foyer, Bedroom 1, Bathroom 2, Bathroom 3, Primary Bathroom, Half Bath
Basement Other, Garage Access, Outside Entrance
Interior
Interior Features Family Room Off Kitchen, Breakfast Area, Kitchen - Island, Upgraded Countertops, Primary Bath(s), Wood Floors, Floor Plan - Open, Combination Kitchen/Dining, Recessed Lighting, Window Treatments
Hot Water Natural Gas
Heating Forced Air
Cooling Central A/C
Flooring Carpet, Hardwood, Ceramic Tile
Fireplaces Number 1
Fireplaces Type Gas/Propane
Equipment Dishwasher, Disposal, Exhaust Fan, Icemaker, Refrigerator, Dryer, Stainless Steel Appliances, Washer, Built-In Microwave, Oven - Wall, Water Heater, Oven/Range - Gas
Furnishings No
Fireplace Y
Window Features Double Hung,Screens
Appliance Dishwasher, Disposal, Exhaust Fan, Icemaker, Refrigerator, Dryer, Stainless Steel Appliances, Washer, Built-In Microwave, Oven - Wall, Water Heater, Oven/Range - Gas
Heat Source Natural Gas
Laundry Upper Floor
Exterior
Exterior Feature Balcony, Deck(s)
Parking Features Garage - Rear Entry, Garage Door Opener, Additional Storage Area
Garage Spaces 2.0
Water Access N
Roof Type Composite
Accessibility None
Porch Balcony, Deck(s)
Attached Garage 2
Total Parking Spaces 2
Garage Y
Building
Story 4
Foundation Slab
Sewer Public Sewer
Water Public
Architectural Style Contemporary
Level or Stories 4
Additional Building Above Grade, Below Grade
Structure Type Dry Wall,High,9'+ Ceilings,Tray Ceilings
New Construction N
Schools
School District Montgomery County Public Schools
Others
Pets Allowed Y
HOA Fee Include Common Area Maintenance,Lawn Care Front,Lawn Care Rear
Senior Community No
Tax ID 161303759893
Ownership Fee Simple
SqFt Source Assessor
Security Features Exterior Cameras,Carbon Monoxide Detector(s),Security System
Horse Property N
Special Listing Condition Standard
Pets Allowed Dogs OK, Cats OK
Read Less Info
Want to know what your home might be worth? Contact us for a FREE valuation!

Our team is ready to help you sell your home for the highest possible price ASAP

Bought with Il Young Kim • Top Pro Realtors
“Molly's job is to find and attract mastery-based agents to the office, protect the culture, and make sure everyone is happy! ”






