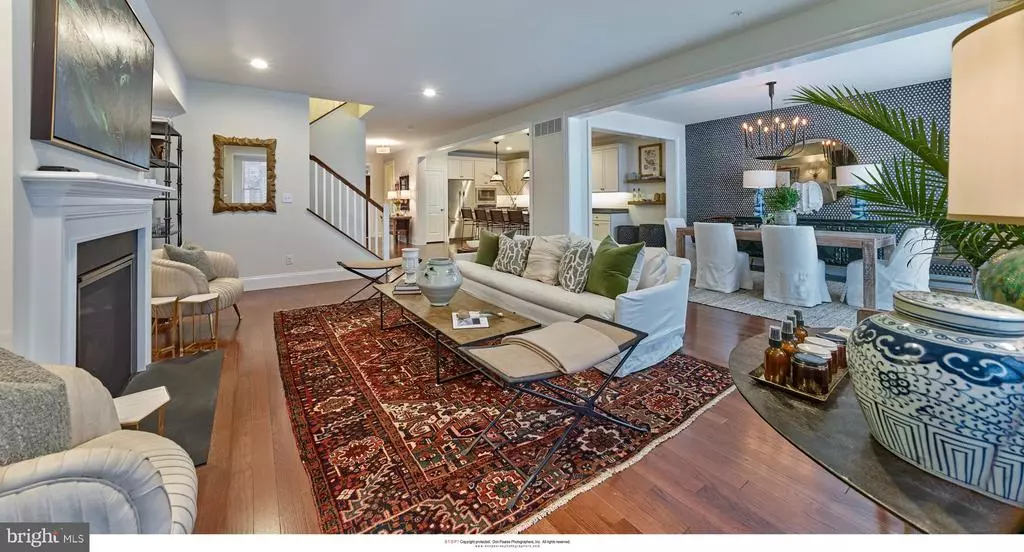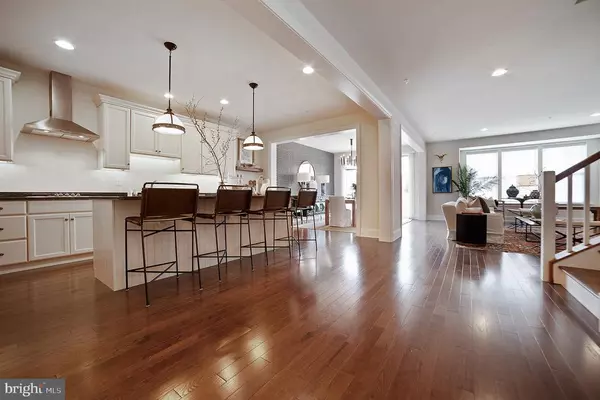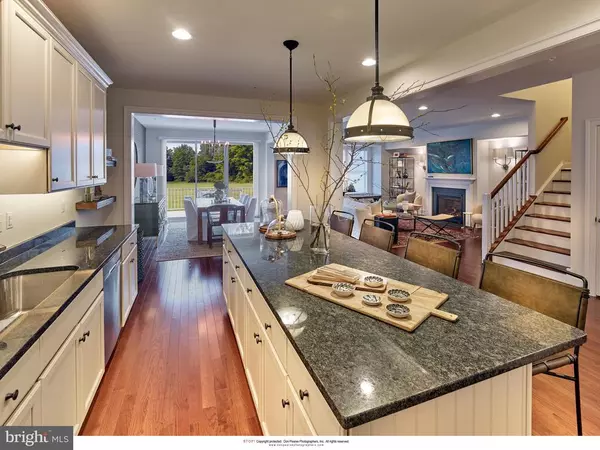$617,354
$617,354
For more information regarding the value of a property, please contact us for a free consultation.
3 Beds
4 Baths
3,326 SqFt
SOLD DATE : 03/29/2021
Key Details
Sold Price $617,354
Property Type Townhouse
Sub Type Interior Row/Townhouse
Listing Status Sold
Purchase Type For Sale
Square Footage 3,326 sqft
Price per Sqft $185
Subdivision Stonehouse
MLS Listing ID PACT529570
Sold Date 03/29/21
Style Transitional,Traditional,Carriage House
Bedrooms 3
Full Baths 2
Half Baths 2
HOA Fees $220/mo
HOA Y/N Y
Abv Grd Liv Area 2,654
Originating Board BRIGHT
Year Built 2020
Annual Tax Amount $11,000
Tax Year 2020
Lot Size 4,356 Sqft
Acres 0.1
Lot Dimensions 0 X 0
Property Description
Nicely appointed with upgraded flooring and finishes, the Stonehouse CHARLESTON Model Home backs to community open space with a full, finished lower level with double daylight window and beautiful boulder window well. The community is less than 1 walkable mile from the center of Kennett Square. The CHARLESTON is a spacious carriage home floorplan. The main floor includes a large Study, Dining Room and huge, open Kitchen-to-Great Room entertaining space. The CHARLESTON offers an Impressive list of included features is highlighted by vast area of wide hardwood floor; Kitchen features Granite countertop, , stainless steel, gas cooktop, chimney style vented exhaust hood & wall oven. Upstairs is huge Master Suite with tray ceiling and designer custom closet, plus two large bedrooms with W-I-Cs, and second full bath. 2 Car garage and unique Mudroom area off the garage provides extra storage. A recessed covered porch provides a private, protected entry. Enjoy the space and luxury of a single home with the carefree lifestyle of a carriage home and an HOA to cut the lawn and shovel the snow. (Photos are of Model Home and may include upgrades and options above what is included as standard included features) Model Homes are Open by Appointment: All reservation and Agreement of Sale paperwork may be signed electronically.
Location
State PA
County Chester
Area Kennett Twp (10362)
Zoning R
Rooms
Other Rooms Living Room, Dining Room, Primary Bedroom, Bedroom 2, Kitchen, Basement, Laundry, Office, Bathroom 3
Basement Daylight, Partial, Heated, Partially Finished, Space For Rooms, Sump Pump, Water Proofing System, Windows, Improved, Combination
Interior
Interior Features Kitchen - Island, Butlers Pantry, Kitchen - Eat-In, Kitchen - Gourmet, Pantry, Soaking Tub, Sprinkler System, Walk-in Closet(s), Wood Floors, Family Room Off Kitchen, Carpet, Dining Area
Hot Water Natural Gas
Heating Forced Air
Cooling Central A/C
Flooring Wood, Fully Carpeted, Tile/Brick
Fireplaces Number 1
Fireplaces Type Gas/Propane, Heatilator
Equipment Cooktop, Oven - Wall, Oven - Self Cleaning, Dishwasher, Energy Efficient Appliances, Built-In Microwave, Dryer - Front Loading, Washer - Front Loading, Water Heater - High-Efficiency, Disposal, ENERGY STAR Clothes Washer, Refrigerator
Furnishings No
Fireplace Y
Window Features Energy Efficient
Appliance Cooktop, Oven - Wall, Oven - Self Cleaning, Dishwasher, Energy Efficient Appliances, Built-In Microwave, Dryer - Front Loading, Washer - Front Loading, Water Heater - High-Efficiency, Disposal, ENERGY STAR Clothes Washer, Refrigerator
Heat Source Natural Gas
Laundry Upper Floor
Exterior
Exterior Feature Deck(s)
Parking Features Inside Access
Garage Spaces 4.0
Utilities Available Cable TV, Under Ground
Water Access N
View Garden/Lawn, Scenic Vista, Trees/Woods
Roof Type Pitched,Shingle
Accessibility None
Porch Deck(s)
Attached Garage 2
Total Parking Spaces 4
Garage Y
Building
Story 2
Foundation Concrete Perimeter
Sewer Public Sewer
Water Public
Architectural Style Transitional, Traditional, Carriage House
Level or Stories 2
Additional Building Above Grade, Below Grade
Structure Type 9'+ Ceilings
New Construction Y
Schools
Elementary Schools New Garden
Middle Schools Kennett
High Schools Kennett
School District Kennett Consolidated
Others
Pets Allowed Y
HOA Fee Include Common Area Maintenance,Lawn Maintenance,Snow Removal,Trash,Road Maintenance,Other
Senior Community No
Ownership Fee Simple
SqFt Source Estimated
Security Features Carbon Monoxide Detector(s),Security System,Sprinkler System - Indoor
Acceptable Financing Conventional, Cash
Listing Terms Conventional, Cash
Financing Conventional,Cash
Special Listing Condition Standard
Pets Allowed Number Limit
Read Less Info
Want to know what your home might be worth? Contact us for a FREE valuation!

Our team is ready to help you sell your home for the highest possible price ASAP

Bought with Earl Endrich • BHHS Fox & Roach - Hockessin
“Molly's job is to find and attract mastery-based agents to the office, protect the culture, and make sure everyone is happy! ”






