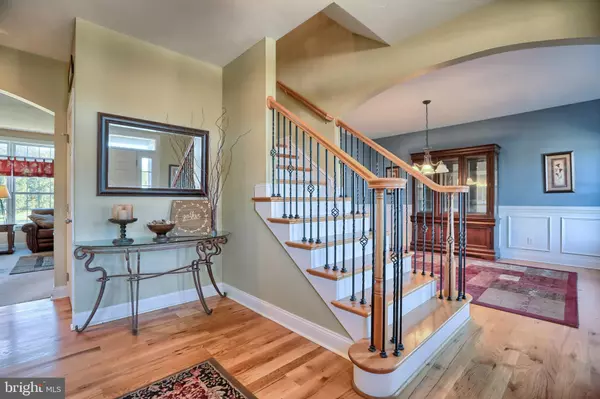$573,000
$550,000
4.2%For more information regarding the value of a property, please contact us for a free consultation.
4 Beds
4 Baths
3,453 SqFt
SOLD DATE : 04/22/2022
Key Details
Sold Price $573,000
Property Type Single Family Home
Sub Type Detached
Listing Status Sold
Purchase Type For Sale
Square Footage 3,453 sqft
Price per Sqft $165
Subdivision Shadow Creek
MLS Listing ID PAYK2016240
Sold Date 04/22/22
Style Colonial
Bedrooms 4
Full Baths 3
Half Baths 1
HOA Y/N N
Abv Grd Liv Area 3,453
Originating Board BRIGHT
Year Built 2006
Annual Tax Amount $9,382
Tax Year 2022
Lot Size 1.380 Acres
Acres 1.38
Property Description
Sought after Shadow Creek development, Northern York School District. This stunning estate-like home sits on 1.38 acres. Gorgeous hardwood floors flow throughout the welcoming foyer, dining room and private den with fireplace and French doors. Gourmet kitchen features granite, tile backsplash, pantry, stainless steel appliances, and island with seating, all adjoined to the large breakfast room streaming with natural light. Open concept living with a warm family room featuring large windows that overlook the backyard. An additional private room is ideal for an office or playroom with a side patio perfect for quiet evenings. Mudroom and first floor laundry makes a great transitional space. The 2nd floor will continue to impress with the step-up owner suite complete with 2 large walk-in closets, 5-piece owner bath and above garage storage. Down the hall is a guest suite with full private bath. 2 additional bedrooms share an adjoining bathroom. All rooms have exceptional storage and closet space. Huge unfinished basement with plenty of space for more rooms just waiting to be customized. Your backyard oasis will be the envy of the neighbors. The in-ground saltwater pool makes entertaining easy! Level rear private yard. 3 car oversized garage with a separate staircase to the basement. Minutes to major highways. Schedule your private tour today!
Location
State PA
County York
Area Warrington Twp (15249)
Zoning RESIDENTIAL
Rooms
Other Rooms Dining Room, Primary Bedroom, Bedroom 2, Bedroom 3, Bedroom 4, Kitchen, Family Room, Den, Foyer, Breakfast Room, Laundry, Mud Room, Office, Primary Bathroom, Full Bath, Half Bath
Basement Connecting Stairway, Full, Garage Access, Interior Access, Rough Bath Plumb, Space For Rooms, Unfinished, Sump Pump
Interior
Interior Features Breakfast Area, Built-Ins, Carpet, Ceiling Fan(s), Chair Railings, Crown Moldings, Dining Area, Family Room Off Kitchen, Floor Plan - Traditional, Formal/Separate Dining Room, Kitchen - Eat-In, Kitchen - Gourmet, Kitchen - Island, Kitchen - Table Space, Pantry, Primary Bath(s), Recessed Lighting, Soaking Tub, Tub Shower, Upgraded Countertops, Wainscotting, Walk-in Closet(s), Window Treatments, Wood Floors
Hot Water Propane
Heating Forced Air
Cooling Central A/C, Zoned
Flooring Carpet, Hardwood, Ceramic Tile
Fireplaces Number 1
Fireplaces Type Gas/Propane, Brick, Mantel(s)
Equipment Stainless Steel Appliances
Fireplace Y
Appliance Stainless Steel Appliances
Heat Source Propane - Leased
Laundry Main Floor
Exterior
Exterior Feature Patio(s)
Parking Features Garage - Side Entry, Garage Door Opener, Additional Storage Area, Inside Access, Oversized
Garage Spaces 3.0
Fence Invisible
Pool Fenced, In Ground, Saltwater, Permits, Vinyl
Water Access N
Roof Type Asphalt,Shingle
Accessibility None
Porch Patio(s)
Attached Garage 3
Total Parking Spaces 3
Garage Y
Building
Story 2
Foundation Permanent
Sewer On Site Septic
Water Well
Architectural Style Colonial
Level or Stories 2
Additional Building Above Grade, Below Grade
Structure Type 9'+ Ceilings
New Construction N
Schools
School District Northern York County
Others
Senior Community No
Tax ID 49-000-05-0030-00-00000
Ownership Fee Simple
SqFt Source Assessor
Acceptable Financing Cash, Conventional, VA
Listing Terms Cash, Conventional, VA
Financing Cash,Conventional,VA
Special Listing Condition Standard
Read Less Info
Want to know what your home might be worth? Contact us for a FREE valuation!

Our team is ready to help you sell your home for the highest possible price ASAP

Bought with Jill M Romine • Coldwell Banker Realty

“Molly's job is to find and attract mastery-based agents to the office, protect the culture, and make sure everyone is happy! ”






