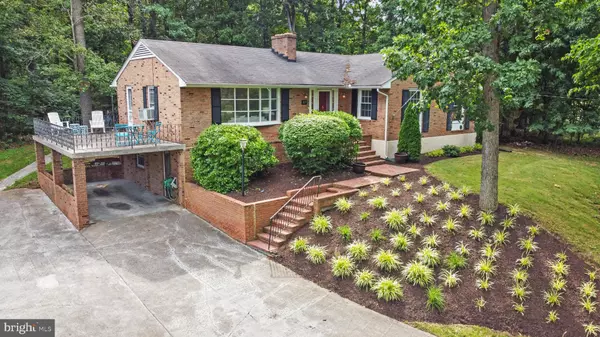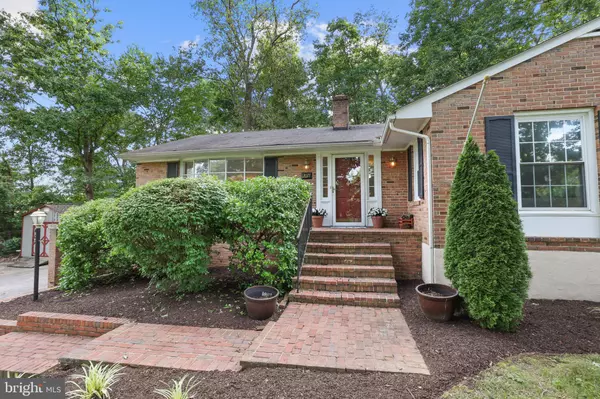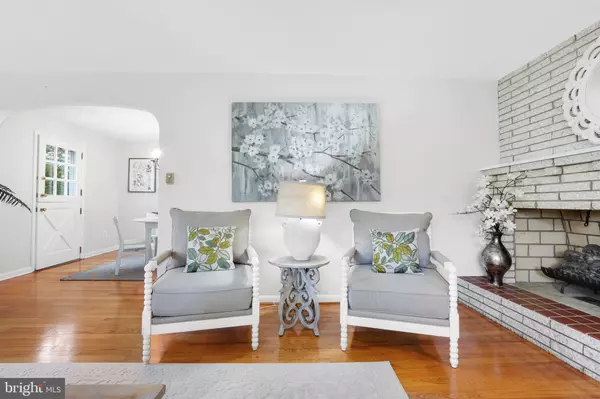$375,000
$369,700
1.4%For more information regarding the value of a property, please contact us for a free consultation.
3 Beds
2 Baths
2,112 SqFt
SOLD DATE : 08/26/2022
Key Details
Sold Price $375,000
Property Type Single Family Home
Sub Type Detached
Listing Status Sold
Purchase Type For Sale
Square Footage 2,112 sqft
Price per Sqft $177
Subdivision Greenwood Heights
MLS Listing ID VAFV2007666
Sold Date 08/26/22
Style Ranch/Rambler,Bi-level
Bedrooms 3
Full Baths 2
HOA Y/N N
Abv Grd Liv Area 2,112
Originating Board BRIGHT
Year Built 1962
Annual Tax Amount $1,577
Tax Year 2022
Property Description
MULTIPLE OFFERS! Don't miss your chance to own this 3 bedroom, 2 bath, 2 level brick rambler located on 2 lots (16 and 17) totaling 1.18 acre lot! Open and spacious floor plan with gleaming hardwood flooring, abundant windows and 2 fireplaces. Bright formal living room features bay window and wood-burning fireplace with mantel. Large kitchen with new luxury vinyl flooring, pantry and white cabinetry. Sun-filled family room addition with dining area, fireplace, built-ins and access to backyard. Dining room with chandelier and access to large balcony. Main level primary bedroom with large closet and en-suite bath. 2 additional bright and light bedrooms on the main level with large windows and ample closet space. Expansive walk-out lower level can be customized to fit your needs. Enjoy the outdoors with generously sized yard, patio, covered area and large balcony. Additional storage with 2 storage sheds. Parking is a breeze with a deep driveway. Minutes to shopping, dining and entertainment including Old Town Winchester, Winchester Country Club, Apple Blossom Mall and James Charles Winery and Vineyard. Enjoy nearby parks and activities in Frederick Heights Neighborhood Park, John Handley Public Library and Greenwood Mill. Easy access to major commuter routes - Rt. 657, I-81, Rt. 7 and Rt. 50.
Location
State VA
County Frederick
Zoning RP
Rooms
Other Rooms Living Room, Dining Room, Primary Bedroom, Bedroom 2, Bedroom 3, Kitchen, Family Room, Basement, Utility Room, Bathroom 2, Primary Bathroom
Basement Other
Main Level Bedrooms 3
Interior
Interior Features Built-Ins, Carpet, Chair Railings, Combination Dining/Living, Dining Area, Wood Floors, Ceiling Fan(s), Entry Level Bedroom, Formal/Separate Dining Room
Hot Water Electric
Heating Baseboard - Electric
Cooling Window Unit(s), Ceiling Fan(s)
Flooring Hardwood, Carpet
Fireplaces Number 2
Equipment Cooktop, Oven - Wall, Refrigerator, Range Hood
Fireplace Y
Appliance Cooktop, Oven - Wall, Refrigerator, Range Hood
Heat Source Electric
Exterior
Garage Spaces 1.0
Water Access N
View Trees/Woods
Accessibility Other
Total Parking Spaces 1
Garage N
Building
Story 2
Foundation Other
Sewer Public Sewer
Water Public
Architectural Style Ranch/Rambler, Bi-level
Level or Stories 2
Additional Building Above Grade, Below Grade
New Construction N
Schools
Elementary Schools Greenwood Mill
Middle Schools Admiral Richard E. Byrd
High Schools Millbrook
School District Frederick County Public Schools
Others
Senior Community No
Tax ID 65A 2 1 16
Ownership Fee Simple
SqFt Source Assessor
Special Listing Condition Standard
Read Less Info
Want to know what your home might be worth? Contact us for a FREE valuation!

Our team is ready to help you sell your home for the highest possible price ASAP

Bought with Jose Antonio Ugaz Gates • Samson Properties
“Molly's job is to find and attract mastery-based agents to the office, protect the culture, and make sure everyone is happy! ”






