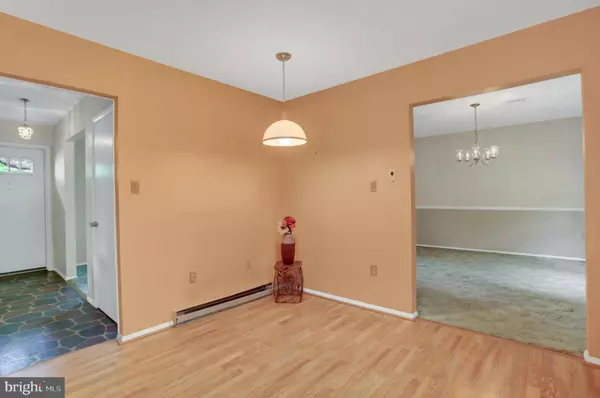$314,000
$285,000
10.2%For more information regarding the value of a property, please contact us for a free consultation.
4 Beds
3 Baths
2,242 SqFt
SOLD DATE : 08/30/2021
Key Details
Sold Price $314,000
Property Type Single Family Home
Sub Type Detached
Listing Status Sold
Purchase Type For Sale
Square Footage 2,242 sqft
Price per Sqft $140
Subdivision Pinebrook
MLS Listing ID PACB2001258
Sold Date 08/30/21
Style Traditional
Bedrooms 4
Full Baths 2
Half Baths 1
HOA Y/N N
Abv Grd Liv Area 2,242
Originating Board BRIGHT
Year Built 1967
Annual Tax Amount $2,800
Tax Year 2020
Lot Size 0.320 Acres
Acres 0.32
Property Description
Beautifully Maintained Home In Sought After Pinebrook Next To Hidden Park! Main Floor Offers A Large Eat-in Kitchen With Laminate Hardwood Floor, Double Sink, Disposal and Generous Cabinet Space. Adjoining Dining Room & Living Room Have HARDWOOD FLOORS Under The Carpet. Family Room Showcases Wood Burning Fireplace With Floor To Ceiling Brick Accent & Wood Mantle. Sliding Doors Lead To The Rear Patio Area. Convenient Main Floor Laundry Room. Upper Level Boasts Primary Bedroom With Ensuite Bath & Large Walk-in Closet. Three Additional Bedrooms With Hardwood Floors & Full Bathroom With Tub Shower Enclosure. Unfinished Basement Awaits Your Finishing Touches. Oversized Two Car Garage Has Room For Work Space/Storage. New AC Unit & Roof In 2018. Exterior Is Beautifully Landscaped With Mature Trees, Plants, Brick Walkway/Terrace & Pond Feature. Whether You Are Enjoying Morning Coffee On The Covered Front Porch Or Relaxing In The Peaceful Backyard...No Matter How You Look At It...THIS IS HOME! Please submit offers by 5pm on Saturday 7/24...all offers will be presented on Saturday evening.
Location
State PA
County Cumberland
Area Hampden Twp (14410)
Zoning RESIDENTIAL
Rooms
Other Rooms Living Room, Dining Room, Primary Bedroom, Bedroom 2, Bedroom 3, Bedroom 4, Kitchen, Family Room, Laundry, Primary Bathroom, Full Bath, Half Bath
Basement Water Proofing System, Unfinished
Interior
Interior Features Attic, Carpet, Dining Area, Family Room Off Kitchen, Floor Plan - Traditional, Formal/Separate Dining Room, Kitchen - Country, Primary Bath(s), Stall Shower, Tub Shower, Walk-in Closet(s), Wood Floors
Hot Water Electric
Heating Forced Air
Cooling Central A/C
Flooring Hardwood, Partially Carpeted, Vinyl
Fireplaces Number 1
Fireplaces Type Wood
Equipment Dishwasher, Dryer, Microwave, Refrigerator, Washer, Water Heater, Oven/Range - Electric
Fireplace Y
Window Features Replacement
Appliance Dishwasher, Dryer, Microwave, Refrigerator, Washer, Water Heater, Oven/Range - Electric
Heat Source Electric
Laundry Main Floor
Exterior
Exterior Feature Porch(es)
Parking Features Garage - Front Entry
Garage Spaces 4.0
Water Access N
View Garden/Lawn
Roof Type Shingle
Accessibility None
Porch Porch(es)
Attached Garage 2
Total Parking Spaces 4
Garage Y
Building
Lot Description Backs to Trees, Front Yard, Landscaping, Level, Pond, Private, Premium, Rear Yard, SideYard(s)
Story 2
Sewer Public Sewer
Water Public
Architectural Style Traditional
Level or Stories 2
Additional Building Above Grade, Below Grade
Structure Type Dry Wall,Paneled Walls
New Construction N
Schools
High Schools Cumberland Valley
School District Cumberland Valley
Others
Senior Community No
Tax ID 10-20-1848-184
Ownership Fee Simple
SqFt Source Assessor
Acceptable Financing Cash, Conventional, FHA, VA
Listing Terms Cash, Conventional, FHA, VA
Financing Cash,Conventional,FHA,VA
Special Listing Condition Standard
Read Less Info
Want to know what your home might be worth? Contact us for a FREE valuation!

Our team is ready to help you sell your home for the highest possible price ASAP

Bought with CARIN BECKER • Keller Williams Realty

“Molly's job is to find and attract mastery-based agents to the office, protect the culture, and make sure everyone is happy! ”






