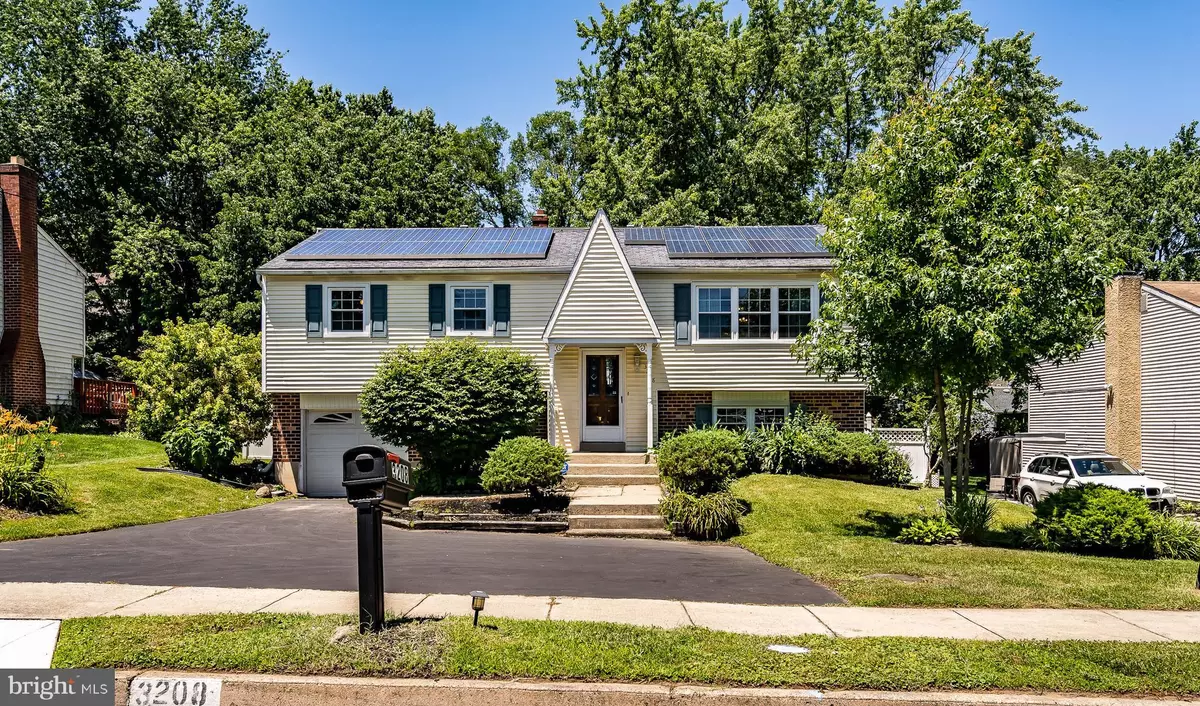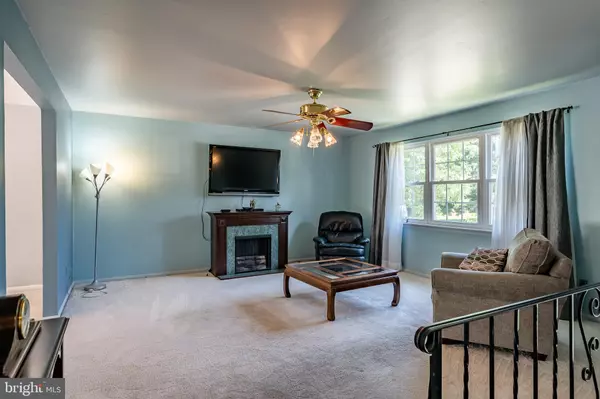$359,000
$359,900
0.3%For more information regarding the value of a property, please contact us for a free consultation.
4 Beds
2 Baths
1,904 SqFt
SOLD DATE : 09/07/2022
Key Details
Sold Price $359,000
Property Type Single Family Home
Sub Type Detached
Listing Status Sold
Purchase Type For Sale
Square Footage 1,904 sqft
Price per Sqft $188
Subdivision None Available
MLS Listing ID PADE2030118
Sold Date 09/07/22
Style Bi-level
Bedrooms 4
Full Baths 1
Half Baths 1
HOA Y/N N
Abv Grd Liv Area 1,904
Originating Board BRIGHT
Year Built 1977
Annual Tax Amount $6,597
Tax Year 2022
Lot Size 0.258 Acres
Acres 0.26
Lot Dimensions 75.00 x 150.00
Property Description
AMAZING PRICE for Space and Location location location!! Don't Miss this Spacious Home Sweet Home!!! This Outstanding Bi-level checks all the boxes when looking for your new home today!!! NO LEASE or FEES FOR SOLAR PANELS!! This ENERGY EFFICIENT Home with SOLAR Panels! NO Fee just use VIVINT Solar as your Energy Company -Enjoy Average Electric Bill of $100 a month!!! Pool also has Solar that will need to be tied-in - Enter the 2 Story Foyer with Hardwood Stairs - to large Living Room with Electric Fireplace - Ceiling Fan plus Large Picture Window - Open Floor Plan is great for entertaining!!! Formal Dining Room with Newer Sliders open to Newer Kitchen with Granite Counters, Tile Backsplash, Newer Appliances Plus another Slider to the Great Deck Overlooking Privacy Fenced-In yard with amazing gardens just ready for some warm weather, above ground pool -needing a little hug -seller is willing to remove pool at buyers request - ready for summer fun - Retreat to large master bedroom plus 2 other nice size bedrooms plus Newer Tiled Floor Hall Bath with whirlpool tub - Lower Level is the get away!!!! 4th Bedroom or Home Office or Gym Plus AMAZING Space for Great Room with Bar - Powder Room Plus Utility/Laundry Room - access to 1 car garage plus 2 back entrances to the Summer Fun Yard - Plenty of extra parking with enlarged driveway - Just steps into tax-free Delaware - minutes from 95 to Wilmington, NJ, Phila Airport, Train to wherever you need to travel!!! Easy distance to Summer Beaches both DE and Jersey Shores!!! Don't miss out on another!!! Need a home today - Seller is ready!!!
Location
State PA
County Delaware
Area Upper Chichester Twp (10409)
Zoning RESIDENTIAL
Rooms
Other Rooms Living Room, Dining Room, Bedroom 2, Bedroom 3, Bedroom 4, Kitchen, Family Room, Foyer, Bedroom 1, Laundry, Utility Room, Bathroom 1, Bathroom 2
Basement Daylight, Full, Fully Finished, Garage Access, Heated, Interior Access, Walkout Level, Windows
Main Level Bedrooms 3
Interior
Interior Features Bar, Carpet, Ceiling Fan(s), Combination Kitchen/Dining, Floor Plan - Open, Kitchen - Eat-In, WhirlPool/HotTub, Wood Floors
Hot Water Electric
Heating Forced Air
Cooling Central A/C
Flooring Carpet, Hardwood, Tile/Brick
Equipment Built-In Microwave, Built-In Range, Dishwasher, Disposal, Microwave, Oven - Self Cleaning
Fireplace N
Appliance Built-In Microwave, Built-In Range, Dishwasher, Disposal, Microwave, Oven - Self Cleaning
Heat Source Oil
Laundry Lower Floor
Exterior
Exterior Feature Patio(s), Deck(s)
Garage Garage - Front Entry, Inside Access
Garage Spaces 5.0
Fence Rear, Privacy
Pool Above Ground
Waterfront N
Water Access N
Roof Type Shingle
Street Surface Black Top
Accessibility None
Porch Patio(s), Deck(s)
Road Frontage City/County
Parking Type Attached Garage, Driveway
Attached Garage 1
Total Parking Spaces 5
Garage Y
Building
Lot Description Level, Landscaping, Rear Yard
Story 2
Foundation Block
Sewer Public Sewer
Water Public
Architectural Style Bi-level
Level or Stories 2
Additional Building Above Grade, Below Grade
New Construction N
Schools
Middle Schools Chichester
High Schools Chichester
School District Chichester
Others
Senior Community No
Tax ID 09-00-02180-06
Ownership Fee Simple
SqFt Source Estimated
Acceptable Financing Cash, Conventional
Listing Terms Cash, Conventional
Financing Cash,Conventional
Special Listing Condition Standard
Read Less Info
Want to know what your home might be worth? Contact us for a FREE valuation!

Our team is ready to help you sell your home for the highest possible price ASAP

Bought with Jarreau W Thomas Sr. • EXP Realty, LLC

“Molly's job is to find and attract mastery-based agents to the office, protect the culture, and make sure everyone is happy! ”






