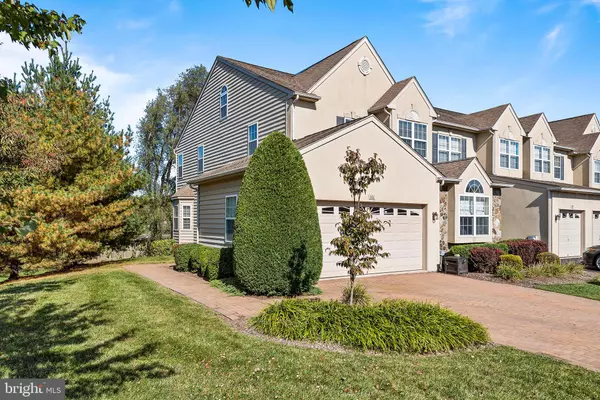$400,000
$399,900
For more information regarding the value of a property, please contact us for a free consultation.
3 Beds
4 Baths
3,381 SqFt
SOLD DATE : 12/10/2020
Key Details
Sold Price $400,000
Property Type Townhouse
Sub Type End of Row/Townhouse
Listing Status Sold
Purchase Type For Sale
Square Footage 3,381 sqft
Price per Sqft $118
Subdivision The Arbors
MLS Listing ID PAMC666760
Sold Date 12/10/20
Style Colonial
Bedrooms 3
Full Baths 2
Half Baths 2
HOA Fees $132/mo
HOA Y/N Y
Abv Grd Liv Area 2,781
Originating Board BRIGHT
Year Built 2005
Annual Tax Amount $7,313
Tax Year 2020
Lot Size 6,839 Sqft
Acres 0.16
Lot Dimensions 38.00 x 0.00
Property Description
Make this well-appointed 3 BEDROOM, 2 Full Bath/2 Half Bath END-UNIT in the beautifully landscaped & highly desirable community known as The Arbors YOURS TODAY! Pride of ownership is evident throughout. Features include: rare 2-CAR GARAGE with BRICK DRIVEWAY; private, covered SIDE ENTRANCE; gleaming HARDWOOD FLOORS on main level; abundant NATURAL LIGHT throughout; Living Room with GAS FIREPLACE; Kitchen with CENTER ISLAND, GAS COOKING & PANTRY; Neutral Color Palette throughout; MASTER BEDROOM SUITE with Ceiling Fan, Walk-in Closet; MASTER BATH with Soaking Tub and Double Vanity; Additional Two Bedrooms also on the 2nd Floor and share a HALL BATH; UNFINISHED LOFT offers ENDLESS POSSIBILITIES; FULL, FINISHED Lower Level with FAMILY ROOM & Half Bath; & Unfinished STORAGE ROOM! PRE-WIRED for Sound System Throughout! SEPTA's Doylestown Line/Colmar Station is within walking distance; Short Drive to Shopping, Dining and Recreation Areas. Community Overflow Parking Lot across from driveway. CAREFREE LIVING in a CONVENIENT Location won't last long!
Location
State PA
County Montgomery
Area Hatfield Twp (10635)
Zoning TH
Rooms
Other Rooms Living Room, Dining Room, Kitchen, Family Room, Loft, Office
Basement Full, Poured Concrete
Interior
Interior Features Ceiling Fan(s), Combination Kitchen/Dining, Kitchen - Eat-In, Kitchen - Island, Pantry, Recessed Lighting, Soaking Tub, Stall Shower, Tub Shower, Walk-in Closet(s), Window Treatments, Wood Floors
Hot Water Natural Gas
Heating Forced Air
Cooling Central A/C
Flooring Hardwood, Ceramic Tile, Carpet
Fireplaces Number 1
Fireplaces Type Gas/Propane
Equipment Dishwasher, Disposal, Microwave, Oven/Range - Gas, Refrigerator
Fireplace Y
Appliance Dishwasher, Disposal, Microwave, Oven/Range - Gas, Refrigerator
Heat Source Natural Gas
Laundry Upper Floor
Exterior
Parking Features Garage - Front Entry, Garage Door Opener, Inside Access
Garage Spaces 6.0
Water Access N
Roof Type Shingle
Street Surface Black Top
Accessibility None
Attached Garage 2
Total Parking Spaces 6
Garage Y
Building
Lot Description Level, Sloping
Story 3.5
Foundation Block
Sewer Public Sewer
Water Public
Architectural Style Colonial
Level or Stories 3.5
Additional Building Above Grade, Below Grade
Structure Type Dry Wall
New Construction N
Schools
High Schools North Penn
School District North Penn
Others
HOA Fee Include Common Area Maintenance,Lawn Maintenance,Snow Removal,Trash
Senior Community No
Tax ID 35-00-00074-008
Ownership Fee Simple
SqFt Source Assessor
Security Features Security System
Acceptable Financing Cash, Conventional, FHA
Listing Terms Cash, Conventional, FHA
Financing Cash,Conventional,FHA
Special Listing Condition Standard
Read Less Info
Want to know what your home might be worth? Contact us for a FREE valuation!

Our team is ready to help you sell your home for the highest possible price ASAP

Bought with Eric Green • Keller Williams Real Estate-Doylestown
“Molly's job is to find and attract mastery-based agents to the office, protect the culture, and make sure everyone is happy! ”






