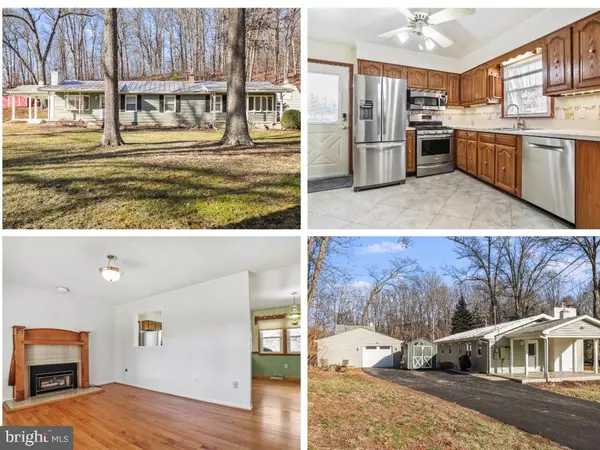$385,000
$375,000
2.7%For more information regarding the value of a property, please contact us for a free consultation.
4 Beds
2 Baths
1,536 SqFt
SOLD DATE : 03/30/2022
Key Details
Sold Price $385,000
Property Type Single Family Home
Sub Type Detached
Listing Status Sold
Purchase Type For Sale
Square Footage 1,536 sqft
Price per Sqft $250
Subdivision None Available
MLS Listing ID MDFR2014036
Sold Date 03/30/22
Style Ranch/Rambler
Bedrooms 4
Full Baths 2
HOA Y/N N
Abv Grd Liv Area 1,536
Originating Board BRIGHT
Year Built 1965
Annual Tax Amount $2,689
Tax Year 2021
Lot Size 1.300 Acres
Acres 1.3
Property Description
Lovingly cared for Rancher situated on a large, level lot in a peaceful rural setting. Enjoy main level living in this 4 bedroom, 2 bath home that is tucked among mature trees. The spacious living room offers a large bay window, gas fireplace and beautiful hardwood floors. Step into the sun filled kitchen which boasts tile flooring, stainless steel appliances, a gas range and ample cabinet and counter space. Your primary suite includes an updated attached bath with a sliding barn door. The fourth bedroom could also be the perfect home office or hobby space with a built-in desk and cabinetry. Two front porches provide serene pastoral views. With an oversized detached garage, long driveway with a parking pad and three sheds, parking or storage is never an issue. Updates include cedar closets, new gutter guards on house and garage, insulated vinyl siding, attic insulation and newer vinyl windows.
Location
State MD
County Frederick
Zoning RS
Rooms
Other Rooms Living Room, Dining Room, Primary Bedroom, Bedroom 2, Bedroom 3, Bedroom 4, Kitchen, Primary Bathroom, Full Bath
Main Level Bedrooms 4
Interior
Interior Features Attic, Attic/House Fan, Built-Ins, Carpet, Ceiling Fan(s), Cedar Closet(s), Chair Railings, Crown Moldings, Dining Area, Entry Level Bedroom, Pantry, Primary Bath(s), Tub Shower, Water Treat System, Wood Floors
Hot Water Electric
Heating Forced Air, Wall Unit
Cooling Central A/C, Ceiling Fan(s), Programmable Thermostat, Attic Fan
Flooring Carpet, Ceramic Tile, Hardwood
Fireplaces Number 1
Fireplaces Type Gas/Propane, Mantel(s), Marble
Equipment Built-In Microwave, Dryer, Washer, Dishwasher, Exhaust Fan, Disposal, Refrigerator, Icemaker, Water Dispenser, Oven/Range - Gas, Stainless Steel Appliances, Water Heater
Fireplace Y
Window Features Bay/Bow,Double Pane,Double Hung,Screens,Vinyl Clad
Appliance Built-In Microwave, Dryer, Washer, Dishwasher, Exhaust Fan, Disposal, Refrigerator, Icemaker, Water Dispenser, Oven/Range - Gas, Stainless Steel Appliances, Water Heater
Heat Source Electric, Propane - Leased
Laundry Dryer In Unit, Washer In Unit, Main Floor
Exterior
Exterior Feature Porch(es)
Parking Features Garage Door Opener, Additional Storage Area
Garage Spaces 1.0
Utilities Available Propane, Cable TV
Water Access N
View Garden/Lawn, Trees/Woods, Pasture
Roof Type Metal
Accessibility Level Entry - Main
Porch Porch(es)
Total Parking Spaces 1
Garage Y
Building
Lot Description Level, Backs to Trees, Trees/Wooded, Front Yard, Rear Yard, SideYard(s), Sloping, Corner, Partly Wooded, Private, Rural, Secluded
Story 1
Foundation Crawl Space
Sewer Public Sewer
Water Well
Architectural Style Ranch/Rambler
Level or Stories 1
Additional Building Above Grade, Below Grade
Structure Type Dry Wall,Paneled Walls
New Construction N
Schools
School District Frederick County Public Schools
Others
Senior Community No
Tax ID 1108220654
Ownership Fee Simple
SqFt Source Assessor
Security Features Smoke Detector,Carbon Monoxide Detector(s),Exterior Cameras,Monitored
Special Listing Condition Standard
Read Less Info
Want to know what your home might be worth? Contact us for a FREE valuation!

Our team is ready to help you sell your home for the highest possible price ASAP

Bought with Diane M Heppner • RE/MAX Plus
“Molly's job is to find and attract mastery-based agents to the office, protect the culture, and make sure everyone is happy! ”






