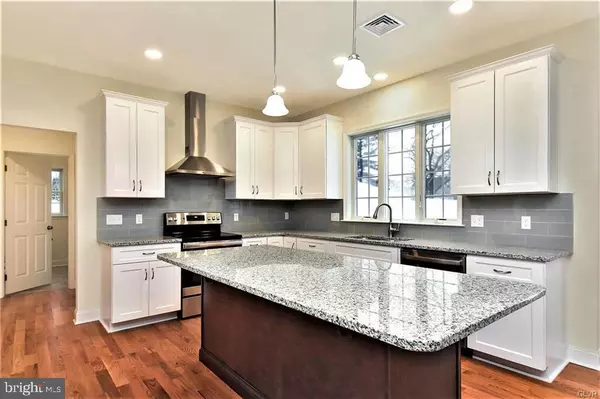$575,000
$579,900
0.8%For more information regarding the value of a property, please contact us for a free consultation.
4 Beds
3 Baths
3,192 SqFt
SOLD DATE : 04/30/2021
Key Details
Sold Price $575,000
Property Type Single Family Home
Sub Type Detached
Listing Status Sold
Purchase Type For Sale
Square Footage 3,192 sqft
Price per Sqft $180
Subdivision None Available
MLS Listing ID PALH116076
Sold Date 04/30/21
Style Colonial
Bedrooms 4
Full Baths 3
HOA Y/N N
Abv Grd Liv Area 3,192
Originating Board BRIGHT
Year Built 2020
Annual Tax Amount $1,452
Tax Year 2021
Lot Size 0.756 Acres
Acres 0.76
Lot Dimensions 105x313
Property Description
Welcome to this wonderful, quality-built new construction in the East Penn School District. An open and versatile floor plan will delight even the most discriminating buyers! Hardwood and tile floors throughout the first floor welcomes you in. The kitchen is spacious and elegant with dual-tone cabinetry, granite countertops, stainless steel appliances and a large breakfast area that opens to the gas heated fireplace in the Great Room. A Formal Dining Room is perfect for any entertaining needs you may have! The 1st-floor study, den, library or 5th bedroom allows for privacy. The laundry room and full bath lead to an oversized three-car garage. Open Hardwood stairs with black iron railings lead to the second-floor hardwood hallway. An Elegant master bedroom with en suite bath will offer privacy, luxury, and relaxation! Three large bedrooms and another tiled bath conclude the 2nd floor. The basement has an outside exit and the property will be graded and seeded in the spring.
Location
State PA
County Lehigh
Area Lower Macungie Twp (12311)
Zoning RESIDENTIAL
Rooms
Other Rooms Living Room, Dining Room, Bedroom 2, Bedroom 3, Bedroom 4, Kitchen, Family Room, Bedroom 1, Laundry, Full Bath
Basement Full, Outside Entrance
Interior
Interior Features Ceiling Fan(s), Kitchen - Island, Carpet, Wood Floors
Hot Water Electric
Heating Baseboard - Electric, Forced Air, Heat Pump(s)
Cooling Ceiling Fan(s), Central A/C
Flooring Hardwood, Carpet
Fireplaces Number 1
Fireplaces Type Gas/Propane
Equipment Dishwasher, Disposal, Oven/Range - Electric, Washer/Dryer Hookups Only
Fireplace Y
Appliance Dishwasher, Disposal, Oven/Range - Electric, Washer/Dryer Hookups Only
Heat Source Electric, Natural Gas
Exterior
Garage Garage - Side Entry, Garage Door Opener, Inside Access, Oversized
Garage Spaces 2.0
Utilities Available Electric Available, Cable TV, Natural Gas Available
Waterfront N
Water Access N
Roof Type Asphalt,Fiberglass
Street Surface Paved
Accessibility None
Parking Type Attached Garage, Off Street, On Street, Driveway
Attached Garage 2
Total Parking Spaces 2
Garage Y
Building
Lot Description Front Yard, Not In Development, Rear Yard
Story 2
Sewer Public Sewer
Water Public
Architectural Style Colonial
Level or Stories 2
Additional Building Above Grade, Below Grade
New Construction Y
Schools
Elementary Schools Wescosville
Middle Schools Lower Macungie
High Schools Emmaus
School District East Penn
Others
Pets Allowed Y
Senior Community No
Tax ID 547592339687-00001
Ownership Fee Simple
SqFt Source Estimated
Acceptable Financing Cash, Conventional
Horse Property N
Listing Terms Cash, Conventional
Financing Cash,Conventional
Special Listing Condition Standard
Pets Description No Pet Restrictions
Read Less Info
Want to know what your home might be worth? Contact us for a FREE valuation!

Our team is ready to help you sell your home for the highest possible price ASAP

Bought with Lisa M Plank • Weichert Realtors

“Molly's job is to find and attract mastery-based agents to the office, protect the culture, and make sure everyone is happy! ”






