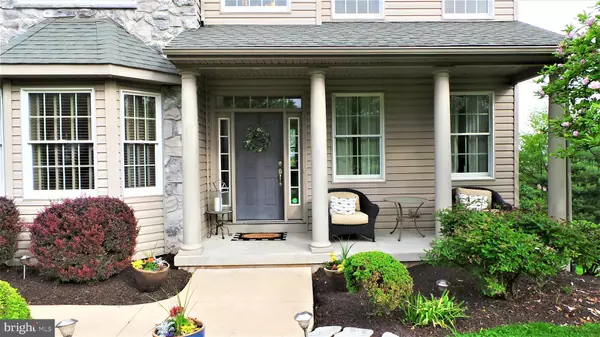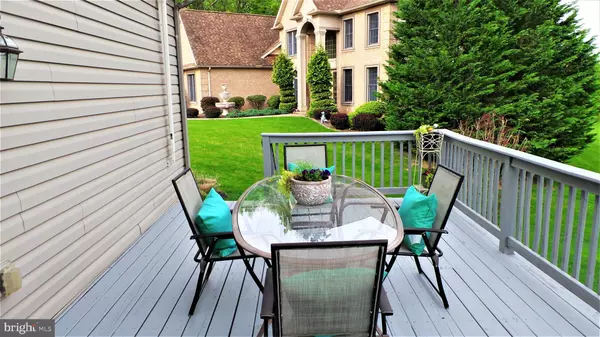$531,000
$519,900
2.1%For more information regarding the value of a property, please contact us for a free consultation.
4 Beds
4 Baths
3,326 SqFt
SOLD DATE : 08/05/2022
Key Details
Sold Price $531,000
Property Type Single Family Home
Sub Type Detached
Listing Status Sold
Purchase Type For Sale
Square Footage 3,326 sqft
Price per Sqft $159
Subdivision Manor At Fair Oaks
MLS Listing ID PACB2011360
Sold Date 08/05/22
Style Traditional
Bedrooms 4
Full Baths 2
Half Baths 2
HOA Fees $11/ann
HOA Y/N Y
Abv Grd Liv Area 2,751
Originating Board BRIGHT
Year Built 2005
Annual Tax Amount $7,072
Tax Year 2021
Lot Size 0.770 Acres
Acres 0.77
Property Description
Looking for your dream home? Look no further than 5110 Maple Leaf Court. Tucked back in a cul-de-sac in the Manor at Fair Oaks development on just over 3/4 of an acre is where your journey begins. Enter the front and you are immediately greeted by a two-story foyer and dining room boasting hardwood floors and plenty of natural light. To your right is a formal living room that is currently being utilized as an at home office. The open concept kitchen and family room offers a gas fireplace and plenty of upgrades including 42-inch cabinets, quartz countertops, tile backsplash and custom undermount sink. This area also offers a dinette area, breakfast bar, half bathroom, laundry room and access to your 2-car garage. Downstairs is a finished walkout basement offering a huge second family room granite bar with wet sink and plenty of recessed lighting perfect for entertaining! The basement also offers another half bathroom and plenty of unfinished storage space. Upstairs you will find three ample sized spare bedrooms with overhead ceiling fans and plenty of closet space. The oversized master bedroom and on suite is equipped with a double vanity, large walk-in closet, jetted tub and tray ceiling. The full hall bath also delivers a double vanity and nice sized tub. This property offers plenty of outdoor space with a covered patio and walk out oversized deck. Also included is a newer shed, replacement hot water heater, new AC outdoor condenser, vinyl windows throughout, architectural roof and so much more! With its close proximity to the turnpike, Trader Joes and other shopping this one is sure to move quickly. Schedule your appointment today and come make your dream a reality!
Location
State PA
County Cumberland
Area Lower Allen Twp (14413)
Zoning RESIDENTIAL
Rooms
Other Rooms Primary Bedroom, Bedroom 2, Bedroom 3, Bedroom 4, Other, Bathroom 1, Primary Bathroom
Basement Partially Finished, Walkout Level, Windows, Heated
Interior
Hot Water Natural Gas
Heating Forced Air
Cooling Ceiling Fan(s), Central A/C
Flooring Carpet, Wood, Tile/Brick
Fireplaces Number 1
Fireplaces Type Gas/Propane
Fireplace Y
Heat Source Natural Gas
Exterior
Exterior Feature Deck(s), Patio(s), Porch(es)
Parking Features Additional Storage Area, Garage - Side Entry, Garage Door Opener
Garage Spaces 2.0
Water Access N
Roof Type Fiberglass,Asphalt,Architectural Shingle
Accessibility None
Porch Deck(s), Patio(s), Porch(es)
Road Frontage Boro/Township, City/County
Attached Garage 2
Total Parking Spaces 2
Garage Y
Building
Lot Description Cul-de-sac
Story 2
Foundation Concrete Perimeter
Sewer Public Sewer
Water Public
Architectural Style Traditional
Level or Stories 2
Additional Building Above Grade, Below Grade
Structure Type Dry Wall,Tray Ceilings
New Construction N
Schools
High Schools Cedar Cliff
School District West Shore
Others
Senior Community No
Tax ID 13-26-0247-069
Ownership Fee Simple
SqFt Source Assessor
Security Features Smoke Detector
Acceptable Financing Conventional, VA, FHA, Cash
Listing Terms Conventional, VA, FHA, Cash
Financing Conventional,VA,FHA,Cash
Special Listing Condition Standard
Read Less Info
Want to know what your home might be worth? Contact us for a FREE valuation!

Our team is ready to help you sell your home for the highest possible price ASAP

Bought with ROSHAN KARKI • Coldwell Banker Realty
“Molly's job is to find and attract mastery-based agents to the office, protect the culture, and make sure everyone is happy! ”






